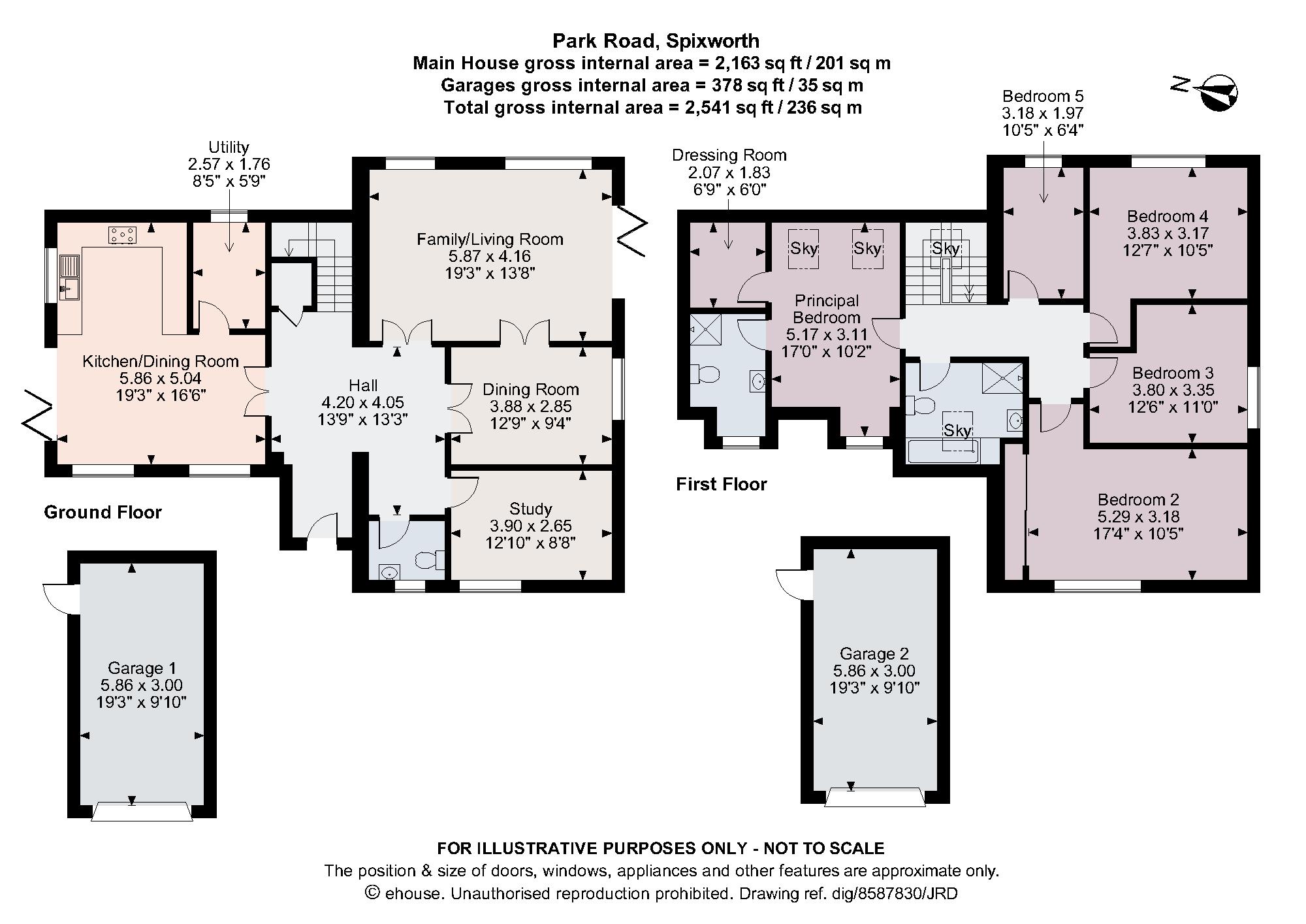Detached house for sale in Plot 2 Park Road, Spixworth, Norwich, Norfolk NR10
* Calls to this number will be recorded for quality, compliance and training purposes.
Property features
- Utility room
- Study
- En suite and dressing room to principal bedroom
- Garage and off street parking
- *Internal photos are of Plot 1 and are for illustrative purposes only*
Property description
This five bedroom detached home features a large kitchen / diner, separate living room and dining room, utility room and study.
Description
Plot 2 features a spacious hall upon entry that leads to an open plan kitchen / diner and utility room. There is a large family / living room, a separate dining room, downstairs WC and a study for those who work from home. Heading upstairs, the principal bedroom benefits from two skylights, a dressing room and an en suite. There are a further four bedrooms and a spacious family bathroom that also features a skylight.
Park Road is an exclusive development of just six brand new properties, situated in the charming village of Spixworth in Norfolk. The development comprises a mix of three and five bed detached houses and single storey dwellings, all meticulously hand crafted to the highest standard.
Built by Harrier Homes Norfolk Ltd, Park Road is the perfect example to showcase the quality and finish that you can expect from this developer. Harrier Homes create unique, luxury homes by using a team of highly skilled professionals, modern technology and quality materials.
Specification
General
• Traditional brick and block construction with cavity insulation
• K Render
• Concrete roof tiles
• Anthracite grey PVCu double glazed windows
• Bi-folding doors onto patio area
• Oak washed Karndean flooring to Kitchen/ living room, utility, hallway and cloakroom
• Carpets in lounge, study and bedrooms
• Linea Oak internal doors
• Built in wardrobes with sliding mirror doors
• 10 Year structural Build Zone warranty
Kitchen and Utility
• Fully fitted with wall and base level units
• Solid quartz worktops
• Bosch Oven and Microwave
• Five ring touch hob
• Stainless steel chimney hood
• Fully Integrated fridge / freezer and dishwasher
• Space for washing machine and dryer
Electrical & Heating & Lighting
• Gas fired central heating with underfloor heating with thermostatic controls to each room throughout ground floor with radiators to upper floors
• TV points to living areas and all bedrooms
• BT Super-Fast Fibre Optic Broadband
Bathrooms & En Suites
• Contemporary sanitaryware
• Vanity units to bathroom and en suite
• Chrome electric thermostatically controlled towel rails
• Heated mirrors with light
• Full Porcelanosa ceramic wall tiling to bathroom and en suite
External
• Powered roller shutter garage door
• Garage with side doors, power and lighting
• Block paving parking area with stabalised natural gravel laid driveway
• Lighting to front
• Turfed front and rear gardens
• Landscaping to front
• Porcelain paving patio and slate pathways
• Outside tap
*Please note internal images are from Plot 1 and are for guidance only
Location
Spixworth is a peaceful village in Norfolk, located just four miles north of the popular city of Norwich. The village has a long history dating back to medieval times and is surrounded by beautiful countryside, making it a popular place to live for those seeking a quiet, rural setting with easy access to city amenities. Spixworth itself benefits from a post office, a village hall, surgery, dentist, several shops, two schools, a pub and social club. Spixworth boasts easy access to the ndr and also has enviable bus links to Norwich, Wymondham and Attleborough.
Square Footage: 2,163 sq ft
Directions
Additional Info
*Internal photos are of Plot 1 and are for illustrative purposes only
Property info
For more information about this property, please contact
Savills - Norwich New Homes, NR2 on +44 1603 963432 * (local rate)
Disclaimer
Property descriptions and related information displayed on this page, with the exclusion of Running Costs data, are marketing materials provided by Savills - Norwich New Homes, and do not constitute property particulars. Please contact Savills - Norwich New Homes for full details and further information. The Running Costs data displayed on this page are provided by PrimeLocation to give an indication of potential running costs based on various data sources. PrimeLocation does not warrant or accept any responsibility for the accuracy or completeness of the property descriptions, related information or Running Costs data provided here.


























.png)