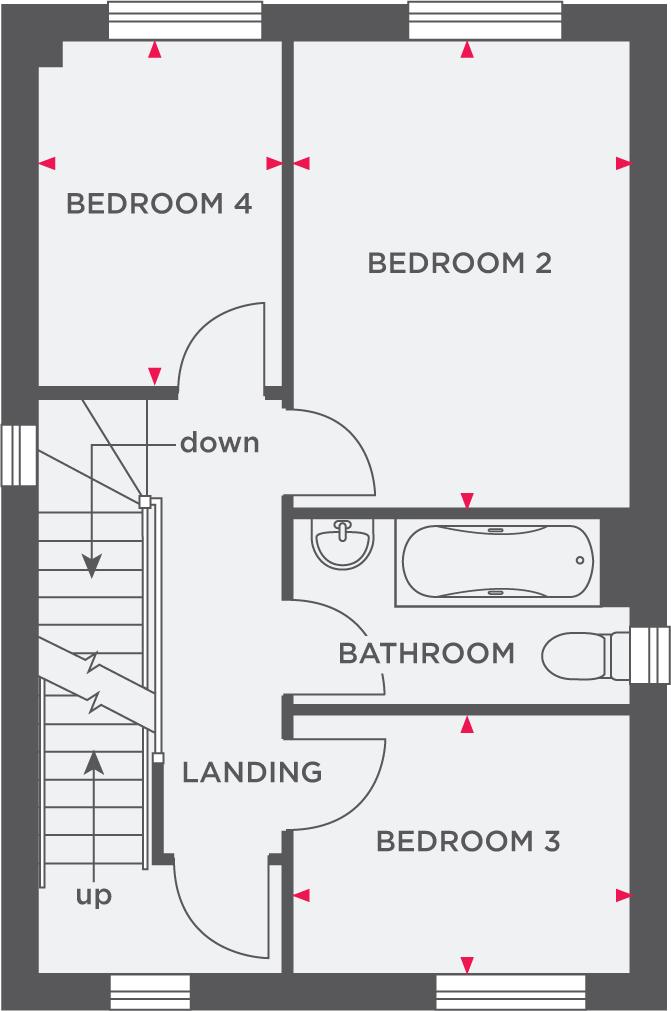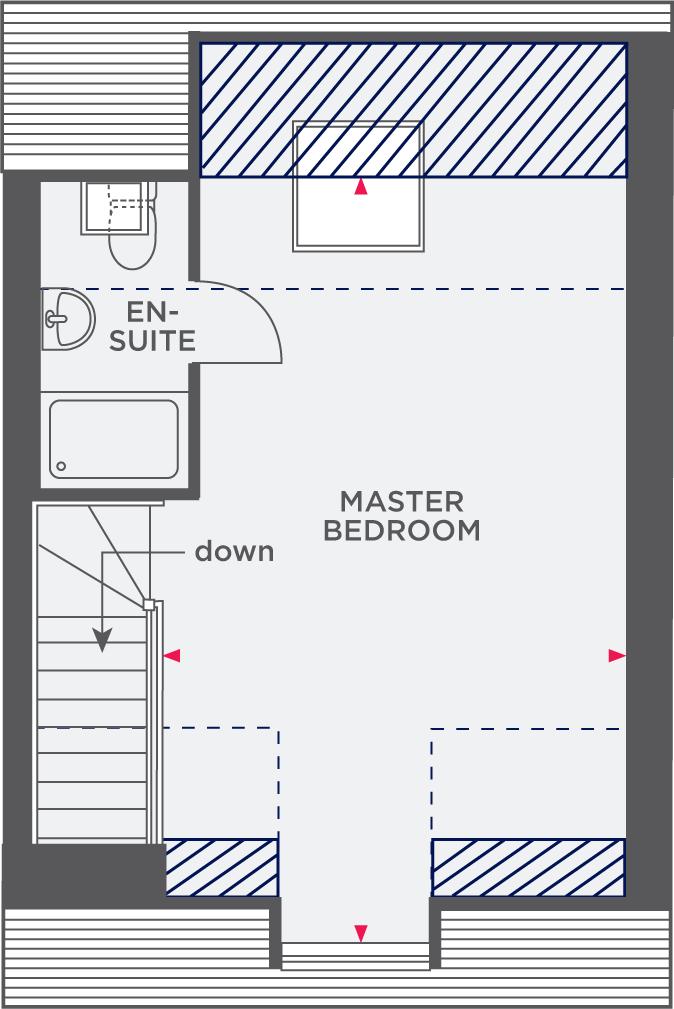Semi-detached house for sale in The Jenner, Lawton Green, Lawton Road, Stoke-On-Trent ST7
* Calls to this number will be recorded for quality, compliance and training purposes.
Property features
- 3 floors of living space
- 4 bedrooms
- Open plan kitchen/dining area
- Luxury fitted kitchen with choice of finishes
- En-suite from master bedroom
- Choice of porcelanosa tiles in bathroom/en-suite
- French doors to rear garden
- Single detached garage
- 10 year NHBC warranty and 2 year builders warranty
- 2 year builders warranty
Property description
The Jenner- Plot 3 - 4 Bed Semi Detached Home
The Jenner is a 4 bedroom home with 3 floors of flexible living space, with a spacious lounge, open plan kitchen/diner with choice of finishes & French doors to the garden. The master bedroom occupies the whole 2nd floor and has a private en-suite.
Matterport tour -
The Jenner is a four bedroom home with flexible family living space, set over three floors. Step inside and you'll find a large lounge, with plenty of space to relax in after a busy day. To the rear is the open plan kitchen/diner, with french doors to the garden, creating a light, bright and airy home all year round. In the kitchen, you'll find plenty of practical surface and storage space for your culinary creations and to hide away your pots and pans. There is also a handy downstairs cloakroom, especially useful when you have guests.
The first floor is home to three of the bedrooms along with the family bathroom located off the main landing. If you're looking to work from home, one of the bedrooms could comfortably double up as a home office.
The master bedroom is the real wow factor of this home, occupying the entire second floor. It features a private en suite and has plenty of additional space for a dressing area.
Ground floor
Lounge- 3875 x 4600 (max) 12'8" x 15'1" (max)
Kitchen/Dining Room- 4845 x 2965 (max) 15'10" x 9'8" (max)
First floor
Bedroom 2- 2755 x 3840 9'0" x 12'7"
Bedroom 3- 2755 x 2100 9'0" x 6'10"
Bedroom 4- 1995 x 2840 6'6" x 9'3"
Second floor
Master Bedroom- 3830 x 6350 (max) 12'6" x 20'10" (max))
find your kind of perfect in alsager
In the heart of the Cheshire countryside, Lawton Green is a development of 4 and 5 bedroom homes and 2 bedroom apartments, situated in the small market town of Alsager, located just 7 miles east of Crewe and 10 miles north-west of Stoke-on-Trent.
Ideal for commuting, Alsager is close to junction 16 of the M6 motorway, and is served by Alsager railway station on the Crewe to Derby Line and the Crewe to Euston Line. Regular bus services also run to both Crewe and Hanley.
What's nearby?
The town centre has a number of independent shops along with a vibrant weekly market, and a diverse selection of restaurants and bars in. Nearby attractions include the Potters Barn in Hassall Green, Rode Hall Gardens and Alsager Golf and Country Club.
The perfect setting for outdoor enthusiasts, Alsager is surrounded by pleasant walks and bridleways, with the Trent and Mersey Canal running just to the north-east to the town, forming part of the Cheshire Ring Canal Walk and the South Cheshire Way footpath. The canal's towpath and the nearby 'Salt Line' are also routes of the Nation Cycle Network.
Please note: As the properties at this development are new build, the images shown are typical Show Home photography or CGI's for illustrative purposes only and not necessarily the advertised property. Furthermore, internal photography may show an upgraded specification. Please ask the Sales Advisor for details.
Property info
For more information about this property, please contact
New Home Agents, LS9 on +44 113 427 8881 * (local rate)
Disclaimer
Property descriptions and related information displayed on this page, with the exclusion of Running Costs data, are marketing materials provided by New Home Agents, and do not constitute property particulars. Please contact New Home Agents for full details and further information. The Running Costs data displayed on this page are provided by PrimeLocation to give an indication of potential running costs based on various data sources. PrimeLocation does not warrant or accept any responsibility for the accuracy or completeness of the property descriptions, related information or Running Costs data provided here.




































.png)