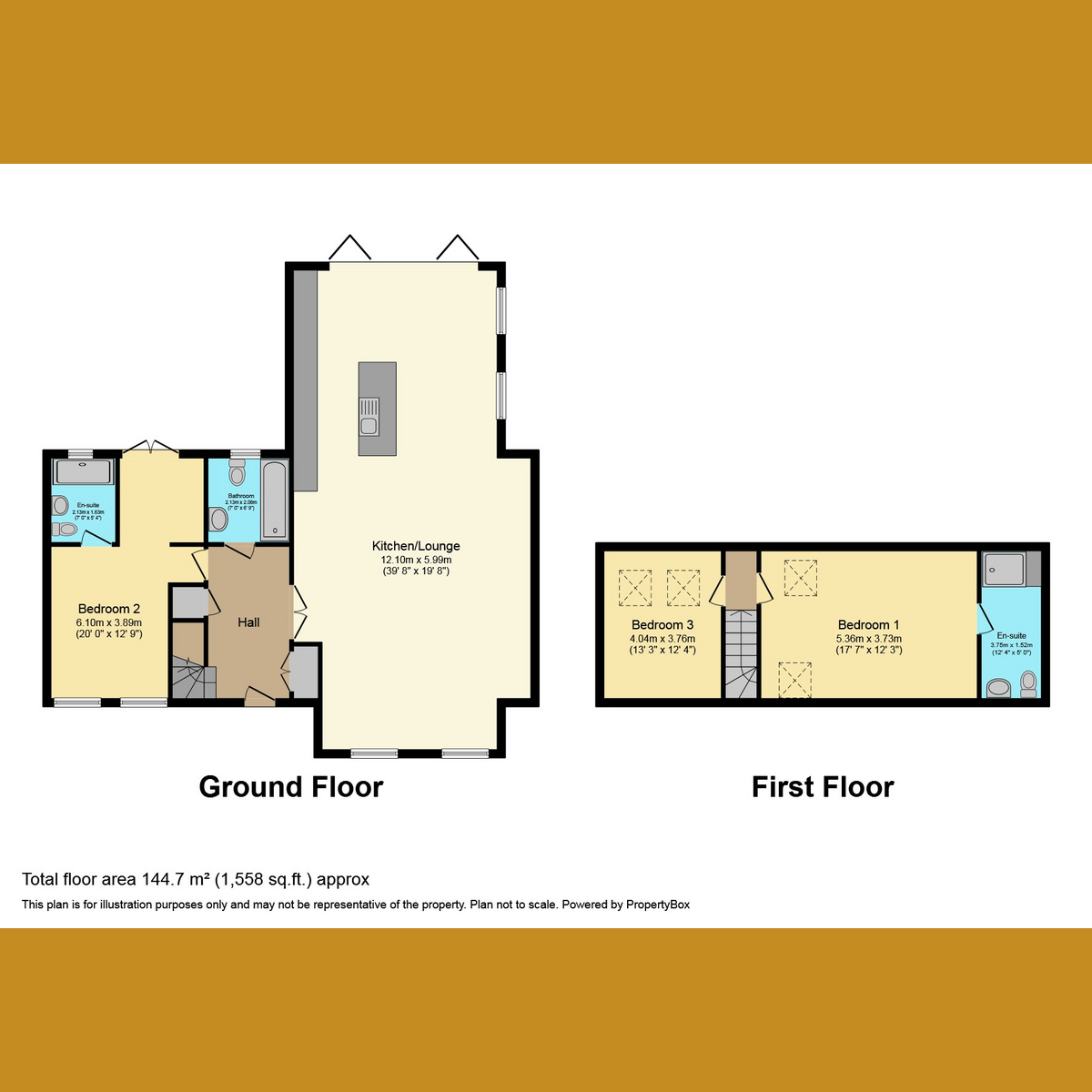Detached house for sale in High Road, Fobbing SS17
* Calls to this number will be recorded for quality, compliance and training purposes.
Property features
- Underfloor Heating Throughout Ground Floor
- Open-Plan Lounge/Kitchen with Two-Sided Fireplace
- Idyllic Location Surrounded by Fields
- 10 Year NHBC New Build Warrenty
- Off Street Parking For Four Vehicles
- Generous South Facing Garden
Property description
Guide Price £750,000 - £800,000. The property boasts underfloor heating throughout the ground floor, providing a warm and inviting atmosphere. The open-plan lounge/kitchen is a social hub, featuring a striking two-sided fireplace and a meticulously designed kitchen with quartz worktops, black finishes, and gold accents. Integrated Zanussi appliances, eye-level oven, microwave, and dishwasher ensure seamless culinary experiences. The layout effortlessly extends onto the large generous south facing garden, creating a seamless indoor-outdoor living space. A porcelain tiled patio offers an ideal spot for gatherings, leading to a well-maintained lawned area.
These new build chalet bungalows are a testament to exceptional craftsmanship and thoughtful design. Each detail has been carefully considered to offer a comfortable and elegant living experience. With the added assurance of a 10-year NHBC new build warranty, you can move in with confidence. Embrace the tranquility of country living without sacrificing the conveniences of modern life. Don't miss the opportunity to call this exquisite property your home
Ground Floor
Upon entry, a spacious hall with two storage cupboards welcomes you. The ground floor hosts a luxurious double bedroom, featuring French doors that open onto the garden. This room enjoys the added convenience of an ensuite with porcelain tiles. The family bathroom is also finished with the same high-quality tiles. The heart of the home is the open-plan lounge/kitchen dining room, designed for both comfort and style. The two-sided fireplace with a media wall divides the lounge area from the kitchen, creating a harmonious flow. The kitchen itself is a testament to modern design, boasting quartz worktops. Integrated Zanussi appliances, including a convenient eye-level oven and microwave. The large island with an inset sink is a focal point for gatherings. Bifold doors lead out to the garden, flooding the space with natural light and seamlessly connecting indoor and outdoor living
First Floor
The first floor accommodates two generously sized double bedrooms, each offering a peaceful retreat. One of these bedrooms enjoys the added luxury of an ensuite bathroom, again finished in full porcelain tiles
Exterior
The property boasts a substantial south facing garden. A large patio area extends the living space, providing an ideal setting for alfresco dining and entertaining. Beyond the patio lies a well-maintained lawned area, perfect for outdoor activities. The garden backs onto fields, offering a sense of openness and tranquility. To the front, a block-paved area provides parking for at least four vehicles, ensuring convenience for homeowners and guests alike
Location
Nestled amidst picturesque fields and horses, this property offers a rare opportunity to embrace a country lifestyle without sacrificing convenience. Commuting is a breeze, with easy access to the A13 and a short drive to the local station. Fobbing Farm Shop and the village pub are nearby, catering to your daily needs. Corringham Town Centre is just a short drive away, providing a range of amenities. This residence truly offers the best of both worlds, a serene retreat within reach of modern conveniences
Room Measurments
Open Plan Kitchen/Living Area: 39'5 x 19'7
Bedroom 1 : 17'6 x 12'3
Bedroom 2: 20x12'9
Bedroom 3: 13'2 x 12'4
Property info
For more information about this property, please contact
Gilbert & Rose, SS9 on +44 1702 787437 * (local rate)
Disclaimer
Property descriptions and related information displayed on this page, with the exclusion of Running Costs data, are marketing materials provided by Gilbert & Rose, and do not constitute property particulars. Please contact Gilbert & Rose for full details and further information. The Running Costs data displayed on this page are provided by PrimeLocation to give an indication of potential running costs based on various data sources. PrimeLocation does not warrant or accept any responsibility for the accuracy or completeness of the property descriptions, related information or Running Costs data provided here.






























.png)
