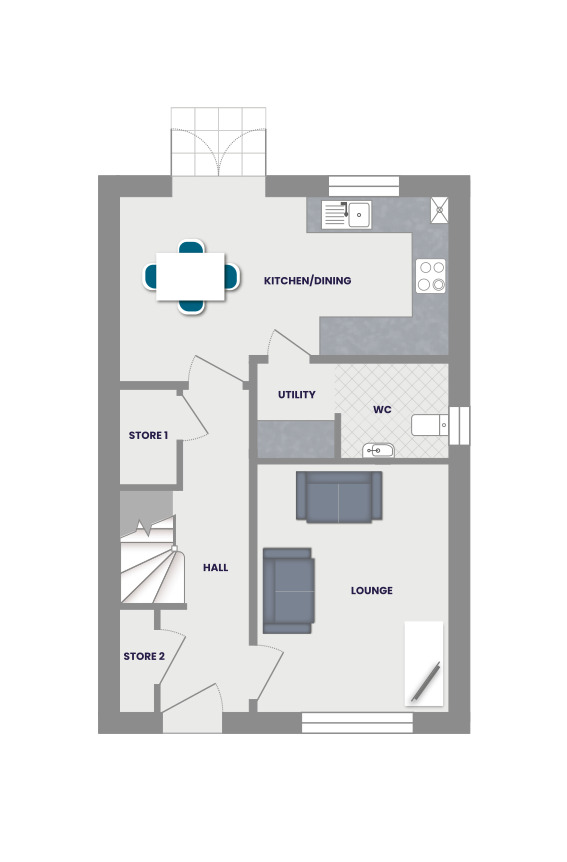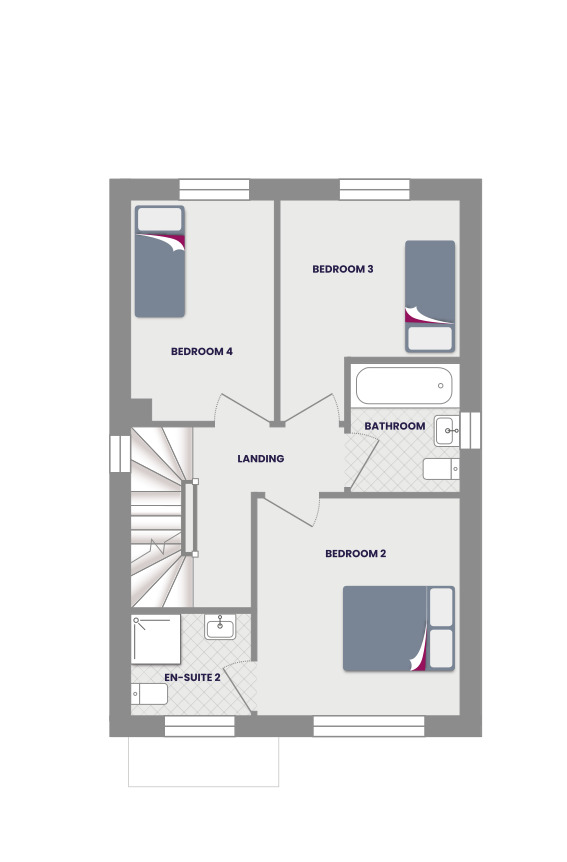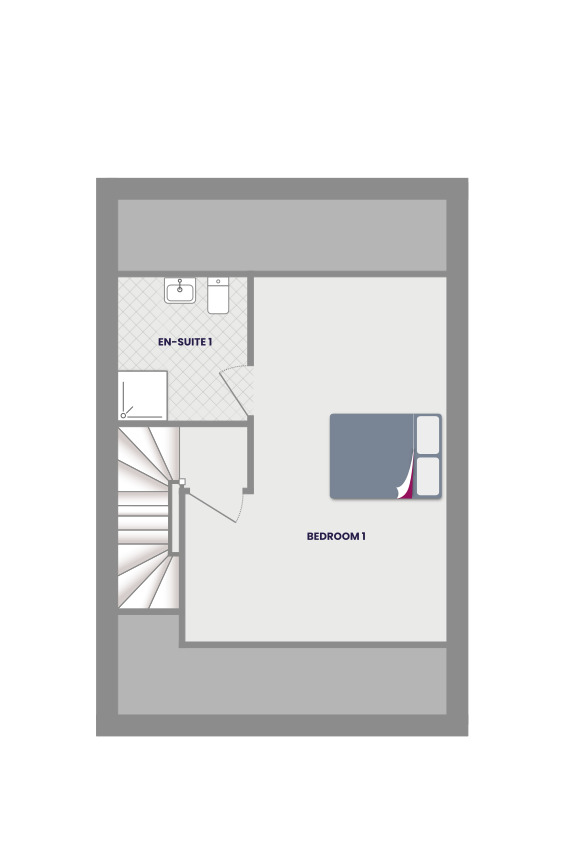Detached house for sale in "The Dalton" at Pontefract Lane, Leeds LS15
Images may include optional upgrades at additional cost
* Calls to this number will be recorded for quality, compliance and training purposes.
Property features
- 10-year warranty
- Three-storey home
- Benefits from a spacious primary suite
- Integrated appliances inc fridge, freezer, oven, and hob
- French doors to rear garden
Property description
Discover the Dalton, a stunning 4 bedroom home set across three storeys.
Ground Floor: Step into a spacious hallway which includes two generous storage cupboards and access to a modern WC. From this hallway you'll also find a private lounge room with a substantial storage space and large window to let the light in. Make yourself at home in the bright and airy u-shaped kitchen with integrated appliances, flexible room for dining and entertaining, and French doors that open to the rear garden.
First Floor: The middle storey features a generous double bedroom served by an ensuite shower room, and two sizable single bedrooms which access a family bathroom via the landing. The bathroom features a contemporary bathtub and full height tiling in a choice of colours and finishes.
Second Floor: The second stairway opens to an extra-large main bedroom featuring velux windows and plenty of room and flexibility. The primary suite also features a large ensuite shower room with high quality white sanitaryware.
Rooms
Ground Floor
- Kitchen/Dining (5.31m x 2.55m** 17' 5" x 8' 4"**)
- Lounge (3.07m x 4m 10' 0" x 13' 1")
- Hall (1.05m** x 5.18m 3' 5"** x 16' 11")
- WC (1.73m x 1.5m 5' 8" x 4' 11")
- Utility (1.25m x 1.5m 4' 1" x 4' 11")
- Store 1 (0.94m x 1.52m 3' 1" x 4' 11")
- Store 2 (0.58m x 1.67m 1' 10" x 5' 5")
- Bedroom 2 (3.27m x 3.48m 10' 8" x 11' 5")
- En-Suite 2 (1.94m x 1.66m 6' 4" x 5' 5")
- Bedroom 3 (2.88m x 2.49m** 9' 5" x 8' 2"**)
- Bedroom 4 (2.33m x 3.54m 7' 7" x 11' 7")
- Bathroom (1.71m x 2.14m 5' 7" x 7' 0")
- Bedroom 1 (3.09m** x 5.89m* 10' 1"** x 19' 3"*)
- En-Suite (2.12m x 2.33m 6' 11" x 7' 7")
About Greenlock Place
Discover Greenlock Place, our stunning development of 2,3,4 & 5 bedroom homes near Leeds, in West Yorkshire. Our new Greenlock Place properties will form part of Skelton Lakes - an exciting residential area only a short drive away from Leeds City Centre. Situated only minutes away from the ecologically diverse rspb Skelton Gate Nature Reserve, Skelton Lakes is an ambitious brand new community that will boast a whole host of amenities including an excellent school, a food store, a medical centre, a veterinary hospital, and a children's nursery. Make your commute to work that little bit easier with the Temple Green Park and Ride into Leeds only a 5 minute drive from the development.
Homes at Greenlock Place feature spacious rooms, exclusive kitchen designs, integrated appliances, and so much more!
If you would like to find out more about our new homes at Skelton Lakes, please do get in touch and our friendly team will be more than happy to answer any of your questions.
For more information about this property, please contact
Avant Homes - Greenlock Place, LS15 on +44 1202 058996 * (local rate)
Disclaimer
Property descriptions and related information displayed on this page, with the exclusion of Running Costs data, are marketing materials provided by Avant Homes - Greenlock Place, and do not constitute property particulars. Please contact Avant Homes - Greenlock Place for full details and further information. The Running Costs data displayed on this page are provided by PrimeLocation to give an indication of potential running costs based on various data sources. PrimeLocation does not warrant or accept any responsibility for the accuracy or completeness of the property descriptions, related information or Running Costs data provided here.



























.png)