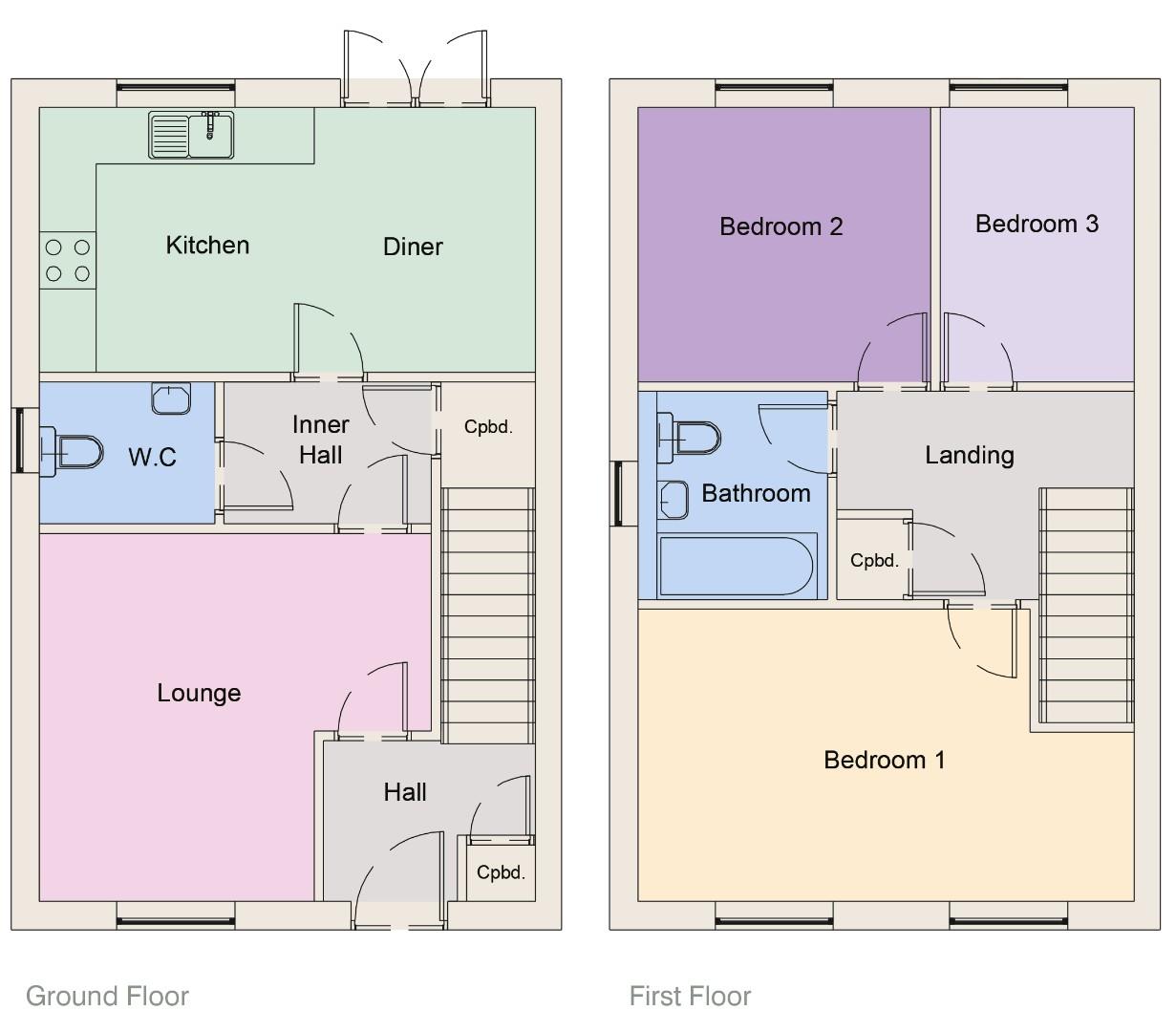Semi-detached house for sale in Plot 11 The Penyffordd, Holywell Manor, Old Chester Road, Holywell CH8
* Calls to this number will be recorded for quality, compliance and training purposes.
Property features
- Freehold
- Own new (please ask for details)
- No reservation fee & £2000 cash back (subject to status)
- Fitted ground floor WC
- Help to buy available (please ask for details)
- Investment opportunity for holiday let (please ask for details)
- Three bed semi detached property
- Gas central heating/uPVC double glazing
- Rear garden/allocated parking for two vehicles
- Fitted kitchen & bathroom
Property description
*Special Offer (Subject to Status)*
No Reservation Fee
£2,000 Cash Back
Hunters proudly presents Plot 11, The Penyffordd. A stunning three bedroom two storey semi detached family home set in this historical location with access to everything a young growing family will need and briefly comprises; Entrance hall, lounge, kitchen/diner, WC, three bedrooms and a family bathroom. The property has the benefit of gas central heating and uPVC double glazing. Outside the property has a rear garden and allocated parking for two vehicles.
Holywell Manor is a brand-new development offering three bedroom semi-detached and four bedroom mews properties located in the beautiful town of Holywell. The first impression as you approach this magnificent historical building is the grandeur and its setting, this stunning Victorian building was built in the 1800's, then became part of the Lluesty General Hospital in the 1900's and has now been renovated to 12 luxurious apartments all set in an enviable semi-rural location, fronting sea views.
Each plot at Holywell Manor has been specifically designed for the needs of modern living, with light and spacious layouts. Located close to the market town of Holywell with easy access to a range of shops, supermarkets, leisure facilities, schools and transport links including bus and rail routes, the coast road and the A55 North Wales Expressway gives easy access to the Historic Town of Chester.
The Builder - hjk Construction are a renowned nationwide builder delivering new homes in beautiful locations with a professional team. A trustworthy, experienced construction firm exceeding expectations through quality work and designing homes which meet the needs of modern living with particular attention paid to light and spacious layouts. Behind the kerb appeal there is a structure that meets the highest professional standards, and the exquisitely proportioned rooms are beautifully finished and decorated.
*building awards finalist* In the dynamic realm of construction and architecture, the Building Awards 2023 stands as a beacon of recognition and celebration for outstanding accomplishments. As a testament to innovation, creativity, and perseverance, being selected as a finalist in this prestigious event is a remarkable achievement that highlights the dedication and hard work that has gone into a project.
Please Note - Please note photographs are for illustration purposes only and measurements may alter slightly during construction.
*Help To Buy Available
Help To Buy Example - The Government could lend you up to 20% of the cost of your newly built home, so you’ll only need a 5% deposit and a 75% mortgage to make up the rest.
Example; If you bought your home for £245,000, you would need a deposit of £12,250 the Government will contribute £49,000 (20%) equity loan and a mortgage would be required for £183,750 to complete the £245,000.
Entrance Hall
Storage cupboard, staircase leading to the first floor, panel radiator, ceiling light point.
Lounge (3.90m x 4.10m (12'9" x 13'5"))
UPVC double glazed window, panel radiator, ceiling light point.
Inner Hallway
Panel radiator, ceiling light point, storage cupboard.
Ground Floor Wc
UPVC double glazed window, wash hand basin, low flush WC, panel radiator, ceiling light point.
Kitchen/Diner (2.80m x 5.20m (9'2" x 17'0"))
Fitted wall and base units with stainless steel sink and mixer tap, plumbed for automatic washing machine, built in single oven, hob and extractor hood, uPVC double glazed window, spot lighting. To The dining area are uPVC double glazed patio doors leading to the rear garden, panel radiator and a ceiling light point.
Landing
Storage cupboard, panel radiator, ceiling light point.
Bedroom One (3m x 5.20m (9'10" x 17'0"))
Two uPVC double glazed windows, panel radiator, ceiling light point.
Bedroom Two (2.90m x 3m (9'6" x 9'10"))
UPVC double glazed window, ceiling light point, panel radiator.
Bedroom Three (2.90m x 2m (9'6" x 6'6"))
UPVC double glazed window, ceiling light point, panel radiator.
Bathroom (2.20m x 2m (7'2" x 6'6"))
With a three piece bathroom suite comprising panel bath with overhead shower, low flush WC, wash hand basin, spot lighting, heated towel radiator, uPVC double glazed window.
Outside
There is a rear garden with allocated parking for two vehicles.
Property info
For more information about this property, please contact
Hunters - North Manchester, M24 on +44 161 506 9988 * (local rate)
Disclaimer
Property descriptions and related information displayed on this page, with the exclusion of Running Costs data, are marketing materials provided by Hunters - North Manchester, and do not constitute property particulars. Please contact Hunters - North Manchester for full details and further information. The Running Costs data displayed on this page are provided by PrimeLocation to give an indication of potential running costs based on various data sources. PrimeLocation does not warrant or accept any responsibility for the accuracy or completeness of the property descriptions, related information or Running Costs data provided here.























.png)

