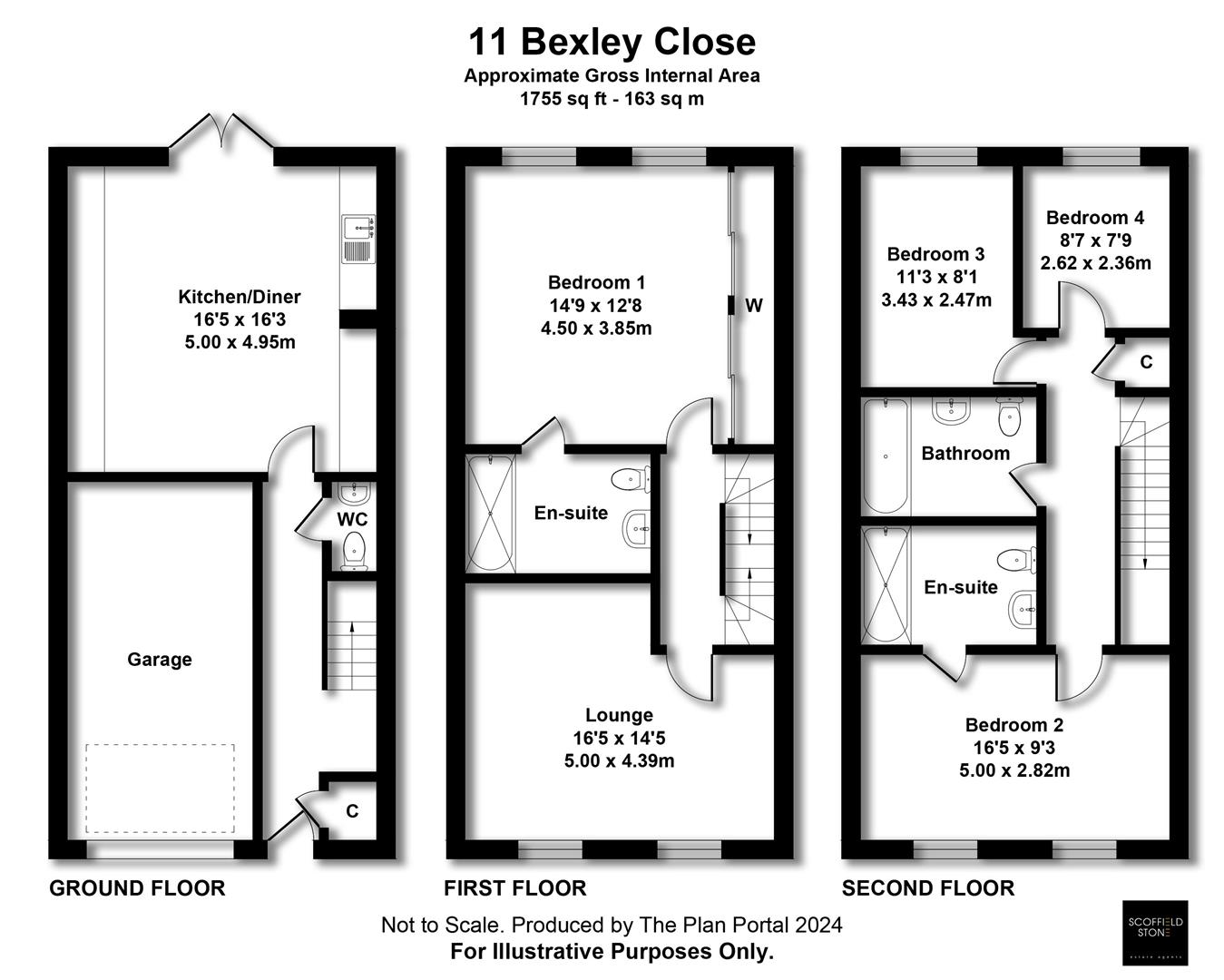Town house for sale in Bexley Close, Derby DE22
* Calls to this number will be recorded for quality, compliance and training purposes.
Property features
- Spacious four bedroom town-house
- Open-plan kitchen/diner
- Cul-de-sac-location
- Driveway and intrgral garage
- Overlooking green area
- Two en-suites
- Viewing essential
Property description
Scoffield Stone are please to bring for sale this impressive and superbly presented three storey town house in a quiet cul-de-sac location. The accommodation in brief comprises an entrance hallway, guest wc, spacious open-plan kitchen/dining room with contemporary fitted units and integrated appliances, first floor lounge and double bedroom with en suite. To the second floor can be found three further good size bedrooms, family bathroom and the main bedroom having an en suite. Outside to the front a driveway provides off road parking leading to an integral garage while to the rear is an enclosed garden area with an artificial lawn and decked seating area ideal for outdoor entertaining. The property is well placed for access to local amenities, schools and road links with Derby City and the A38. An early internal viewing is essential to fully appreciate the accommodation on offer.
Entrance Hall (6.22 x 1.95 (20'4" x 6'4"))
Access via entrance door to the front, recess spotlighting, central heating radiator, laminate flooring, storage cupboard, stairs giving access to first floor.
Guest Cloakroom (1.75 x 0.79 (5'8" x 2'7"))
Fitted with low level WC, wash hand basin, central heating radiator.
Kitchen Diner (5.08 x 4.72 (16'7" x 15'5"))
Fitted with contemporary matching wall and base units, work surfaces incorporating a stainless steel sink and drainer with glass splash backs, integrated oven and hob with extractor hood over, integrated washing machine/dryer and dishwasher, integrated fridge and freezer, cupboard housing gas central heating boiler, central heating radiator and double glazed doors to garden.
First Floor Landing
Central heating radiator, stairs to second floor and doors off to;
Lounge (5.13 x 4.39 maximum (16'9" x 14'4" maximum))
Having wo double glazed windows to the front aspect, two central heating radiators, TV point and spotlights.
Bedroom One (5.08m x 3.48m (16'8" x 11'5"))
With two double glazed windows to the rear aspect, fitted wardrobes with mirrored doors, central heating radiator and door off to;
En-Suite (2.59m x 1.45m (8'6" x 4'9"))
Fitted with double shower cubicle, low level WC, wash hand basin, heated towel rail, recess spotlighting and extractor fan.
Second Floor Landing
Loft access point, central heating radiator, airing cupboard and doors off to;
Bedroom Two (5.13 x 3.02 (16'9" x 9'10"))
With two double glazed windows, central heating radiator and door to en suite.
En-Suite (2.84 x 1.42 (9'3" x 4'7"))
Fitted with three piece suite comprising double shower cubicle, wash hand basin, low level WC, recess spotlighting, extractor fan and heated towel rail.
Bedroom Three (3.40 x 2.84 (11'1" x 9'3"))
Having a double glazed window and central heating radiator.
Bedroom Four (2.39 x 2.36 (7'10" x 7'8"))
With a double glazed window and central heating radiator.
Bathroom (2.84 x 1.70 (9'3" x 5'6"))
Fitted with a three piece suite comprising of panel bath, low level WC, wash hand basin, part tiling to wall, extractor fan, recess spotlighting and heated towel rail.
Outside
Garage
Up and over door, power and light point.
Outside - Front
The property can be found in a quiet cul de sac location set back from the road behind a driveway providing off road parking which in turn leads to a integral garage. The property enjoys a pleasant open aspect to the front overlooking a green area.
Outside - Rear
An enclosed garden area with astro turf lawn, decked seating area and gated rear access
Material Information
Council Tax Band: D
Consumer Protection: There are no declared consumer protection issues for this property.
Mobility: There are no mobility improvements for this property.
Air Quality: Get air quality data for this address here:
What3Words Location: ///crew.sprint.frosted
Buying To Let?
Guide achievable rent price: £tbc
The above as an indication of the likely rent price you could achieve in current market conditions for a property of this type, presented in good condition. Scoffield Stone offers a full lettings and property management service, so please ask if you would like more information about the potential this property has as a 'Buy to Let' investment.
Disclaimer
These particulars, whilst believed to be accurate are set out as a general outline only for guidance and do not constitute any part of an offer or contract. Floor plans are not drawn to scale and room dimensions are subject to a +/- 50mm (2") tolerance and are based on the maximum dimensions in each room. Intending purchasers should not rely on them as statements of representation of fact but must satisfy themselves by inspection or otherwise as to their accuracy. No person in this firm’s employment has the authority to make or give any representation or warranty in respect of the property.
Property info
For more information about this property, please contact
Scoffield Stone Ltd, DE65 on +44 1283 328504 * (local rate)
Disclaimer
Property descriptions and related information displayed on this page, with the exclusion of Running Costs data, are marketing materials provided by Scoffield Stone Ltd, and do not constitute property particulars. Please contact Scoffield Stone Ltd for full details and further information. The Running Costs data displayed on this page are provided by PrimeLocation to give an indication of potential running costs based on various data sources. PrimeLocation does not warrant or accept any responsibility for the accuracy or completeness of the property descriptions, related information or Running Costs data provided here.



























.png)
