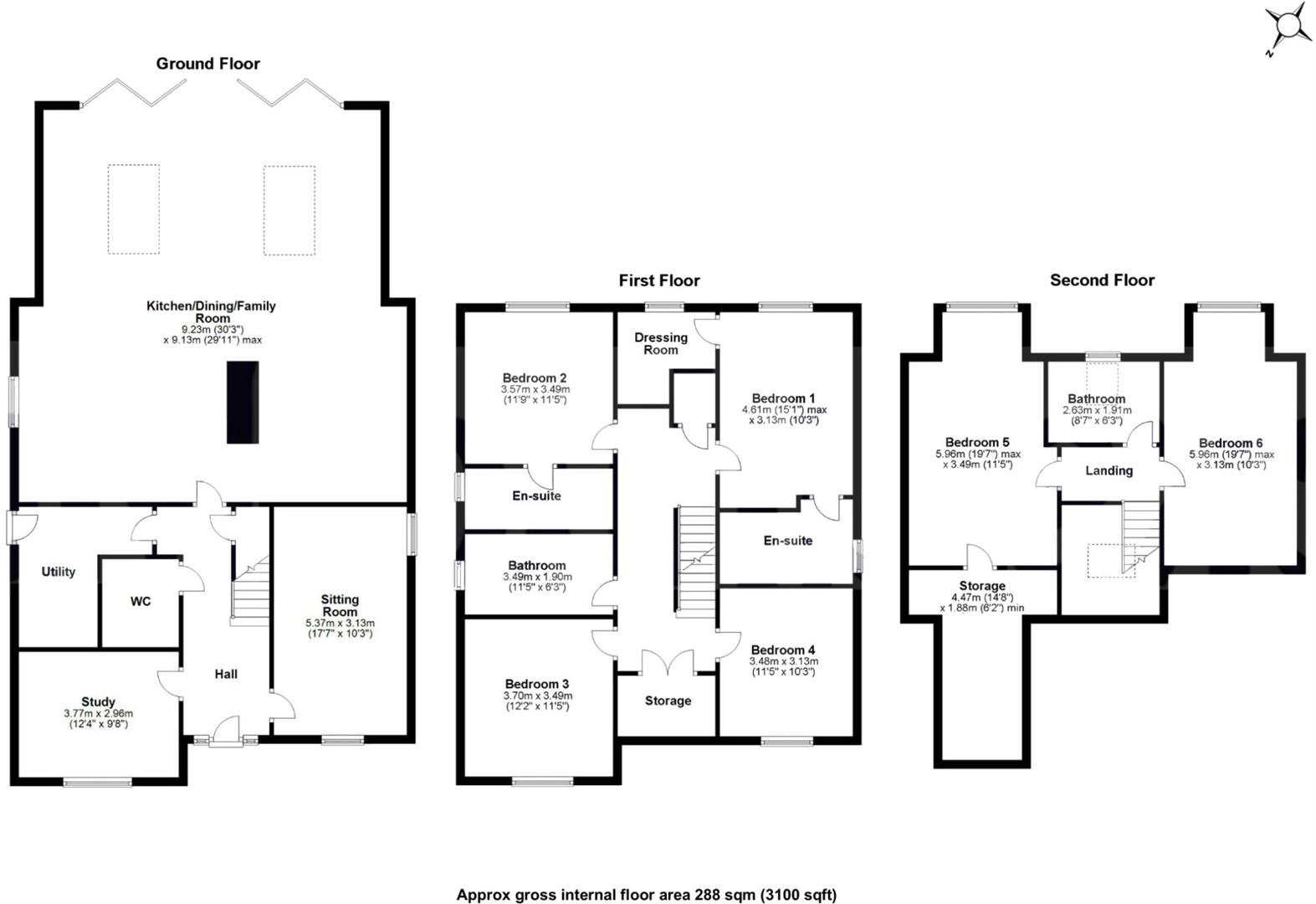Detached house for sale in Wicken Road, Clavering, Saffron Walden CB11
* Calls to this number will be recorded for quality, compliance and training purposes.
Property features
- Exceptional craftsmanship throughout
- Open kitchen/dining/family room
- 10 Year build warranty
- Large driveway and double garage
- 200 ft rear garden with countryside views
- A prestigious development of 5 homes
Property description
An attractive, six bedroom new home forming part of a prestigious development in this sought after village. The property is approximately 3100 sq ft, of stunning accommodation together with a generous plot with a driveway and detached double garage.
Rose Clover Place
An exemplary new development of 5 signature homes which sit comfortably within a 2.25 acre plot. The properties are finished to the highest speciation and offer exceptional craftsmanship throughout, together with efficient air source heating. In addition, each property enjoys an extensive driveway, double garage with electric doors and a rear garden that extends approximately 200ft with countryside views.
Ground Floor
Entrance Hall
Entrance door, doors to adjoining rooms and staircase rising to the first floor with glass balustrade and understairs storage cupboard.
Sitting Room
Windows to the front and side aspects.
Study
Window to the front aspect.
Cloakroom
Comprising ceramic wash basin with vanity unit beneath and low level WC.
Utility Room
Fitted with base and eye level units, butler sink, space and plumbing for washing machine and part glazed door opening to the garden.
Kitchen/Dining/Family Room
Fitted with a range of base and eye level units with quartz worktop space and central island with breakfast bar, butler sink, dishwasher, electric induction hob with downdraft extractor, Siemens combi microwave, oven and plate warmer, full height fridge freezer and wine cooler. Window to the side aspect, bi-folding doors to the rear aspect and two lantern lights providing a good degree of natural light.
First Floor
Landing
Doors to adjoining rooms and staircase rising to the second floor.
Bedroom 1
Window to the rear aspect and door to:
En Suite
Comprising ceramic wash basin with vanity unit beneath, low level WC and shower enclosure with dual shower heads. Obscure glazed window to the side aspect.
Dressing Room
Window to the rear aspect.
Bedroom 2
Window to the rear aspect and door to:
En Suite
Comprising ceramic wash basin with vanity unit beneath, low level WC and shower enclosure with dual shower heads.
Bathroom
Comprising ceramic wash basin with vanity unit beneath, low level WC, panelled bath with shower attachment and separate shower enclosure. Obscure glazed window to the side aspect.
Bedroom 3
Window to the front aspect.
Bedroom 4
Window to the front aspect.
Second Floor
Landing
Doors to adjoining rooms.
Bedroom 5
Window to the rear aspect.
Shower Room
Comprising ceramic wash basin with vanity unit beneath, low level WC and shower enclosure with dual shower heads.
Bedroom 6
Window the rear aspect and recessed storage.
Outside
The front garden is laid to lawn with hedges bordering. There is a block paved driveway providing off-street parking and access to the detached double garage. There is gated side access to the rear garden which is predominantly laid to lawn with a paved terrace for al fresco entertaining.
Double Garage
Electric roller-shutter doors, power and lighting connected.
Agent's Notes
•Tenure - Freehold
•Annual Service Charge - To be confirmed
•Service Charge Review Period - To be confirmed
•Council Tax Band - To be assessed
•Property Type - Detached house
•Property Construction - Brick with tiled roof
•Number & Types of Room - Please refer to the floorplan
•Square Footage - 3,100 sqft
•Parking - Double garage and driveway
Utilities/services
•Electric Supply - Mains
•Water Supply - Mains
•Sewerage - Mains
•Heating - Air source heat pump
•Broadband - Fibre to the Cabinet
•Mobile Signal/Coverage - ok
•Rights of Way, Easements, Covenants – Shared driveway
Viewings
By appointment through the Agents.
Property info
For more information about this property, please contact
Cheffins - Saffron Walden, CB10 on +44 1799 801962 * (local rate)
Disclaimer
Property descriptions and related information displayed on this page, with the exclusion of Running Costs data, are marketing materials provided by Cheffins - Saffron Walden, and do not constitute property particulars. Please contact Cheffins - Saffron Walden for full details and further information. The Running Costs data displayed on this page are provided by PrimeLocation to give an indication of potential running costs based on various data sources. PrimeLocation does not warrant or accept any responsibility for the accuracy or completeness of the property descriptions, related information or Running Costs data provided here.































.png)

