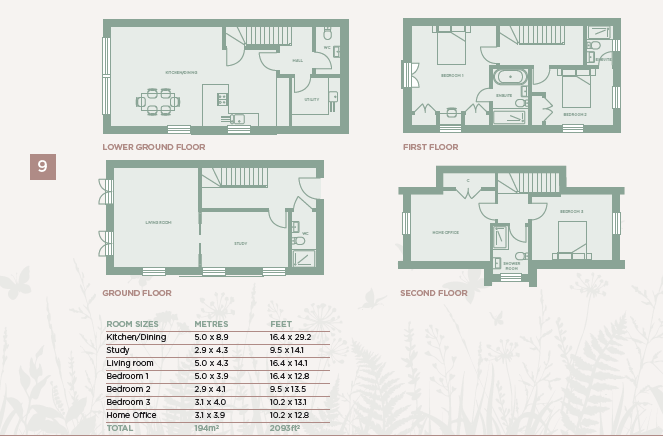Semi-detached house for sale in Sussex View, Frant TN3
* Calls to this number will be recorded for quality, compliance and training purposes.
Property features
- Stunning views
- Garage*
- Only 3 remaining
- Prime development location
- Parking for 3 cars
- 2093 sqft
- Ready to move into
- Flooring throughout
- Flexible living
Property description
1 Sussex View, is one of the final three homes available at Sussex View, with its large accommodation of 2093 sqft meticulously designed, with flexible accommodation over 4 floors. The lower ground floor is the home of the kitchen/dining/family room and this boasts one of the best views Kent has to offer. The ground floor comprises of the living room and study, which can be utilised in so many different ways dependent on the owner. The final 2 floors comprise of 4 rooms, which are completely flexible, whether its bedrooms, office space or a home gym you so require, including a bathroom on each floor.
Traditional Abergavenny Style Homes
The final 3 homes built in the Abergavenny style set around a landscaped central green, Sussex View offers and idyllic village life, with its beautiful views, walks and village pubs.
The Developer
Gowing Build is a well respected established local building contractor, working with Gold Rock Homes Ltd which is a young and innovative company with a passionate commitment to building superbly designed and sustainable homes in the south east of England.
Specification
kitchens: - Comprehensive kitchen from selected range with painted Shaker style doors
- Induction hob with extractor fan over flush to the ceiling
- Integrated twin fridge freezers
- Integrated dishwasher
- Integrated twin ovens
- Silestone worktops with 100mm upstands
- Undermounted stainless steel sink
- Chrome mixer tap
- Larder cupboard with pull out storage
utility: - Shaker style sink base unit
- Silestone worktop
- Undermounted stainless steel sink
- Chrome tap
- Spaces for a washing machine and a tumble dryer
bathrooms: - Modern white sanitary ware with chrome mixer taps
- Black framed shower screens and over bath shower screens
- Wall hung vanity units with shaver points and fixed mirror above
- Separate showers where possible (see individual floor plans)
- Amtico luxury vinyl tiles to floors
- Metro style ceramic tiling to wet areas
- Heavy duty resin shower trays (see individual floor plans)
- Heated black electric towel rails
security & peace of mind: - Mains smoke detectors
- Security locks to external doors & windows
- Build zone - 10 year warranty
home entertainment & communication: - The houses are BT fibre enabled for high-speed broadband
- Living room, kitchen & bedrooms have Tv points installed
heating & lighting: - Underfloor heating via gas boiler with zonal thermostatic room controls to lower ground floor and radiators to upper floors
- Pressurised hot water cylinder
- Downlights to kitchen areas
joinery: - All skirting minimum 100mm, pencil round white painted
- Architraves minimum 60mm, pencil round white painted
- Painted semi solid or solid fire doors where required to all internal doors in a 5 panel vertical pattern
- Painted timber staircase with hardwood handrail
windows & doors: - Hardwood painted double glazed windows throughout
- Painted hardwood French doors
- Entrance door - Painted hardwood composite entrance door
- Aluminium sliding doors to rear of lower ground floor
decoration: - All walls painted in Wiltshire white
- Plastered ceilings, painted white
- Painted woodwork in white
high quality finishes: - Chrome front door furniture, including restraint chain, night latch, lever mortice
- Door furniture brushed chrome
flooring: - Amtico luxury vinyl floor tiles to ground & lower ground floor areas (excluding separate living rooms) as well as all bathrooms & shower rooms
- Carpet to all bedrooms, home office, separate living rooms, stairs & landings
external features: - Extensive landscaping as per the planning consent
- Block paving to parking areas
- Patios & pathways in Indian stone
Outside
Rear garden from lower ground floor and access to you very own private nature garden.
Situation
Frant is an idyllic village on the outskirts of Tunbridge Wells, with only a 5 minute drive to the Town centre, its an ideally placed location. Sussex view is set back on the rolling hills of Frant, lending to its incredible views.
Additional Information
Freehold
EPC - B
Council - Wealden Brough Council
Estate Charge - £1,240 p/a
*Garage on 5 year rolling lease
Property info
For more information about this property, please contact
Hamptons - Tunbridge Wells Sales, TN1 on +44 1892 310693 * (local rate)
Disclaimer
Property descriptions and related information displayed on this page, with the exclusion of Running Costs data, are marketing materials provided by Hamptons - Tunbridge Wells Sales, and do not constitute property particulars. Please contact Hamptons - Tunbridge Wells Sales for full details and further information. The Running Costs data displayed on this page are provided by PrimeLocation to give an indication of potential running costs based on various data sources. PrimeLocation does not warrant or accept any responsibility for the accuracy or completeness of the property descriptions, related information or Running Costs data provided here.
































.png)
