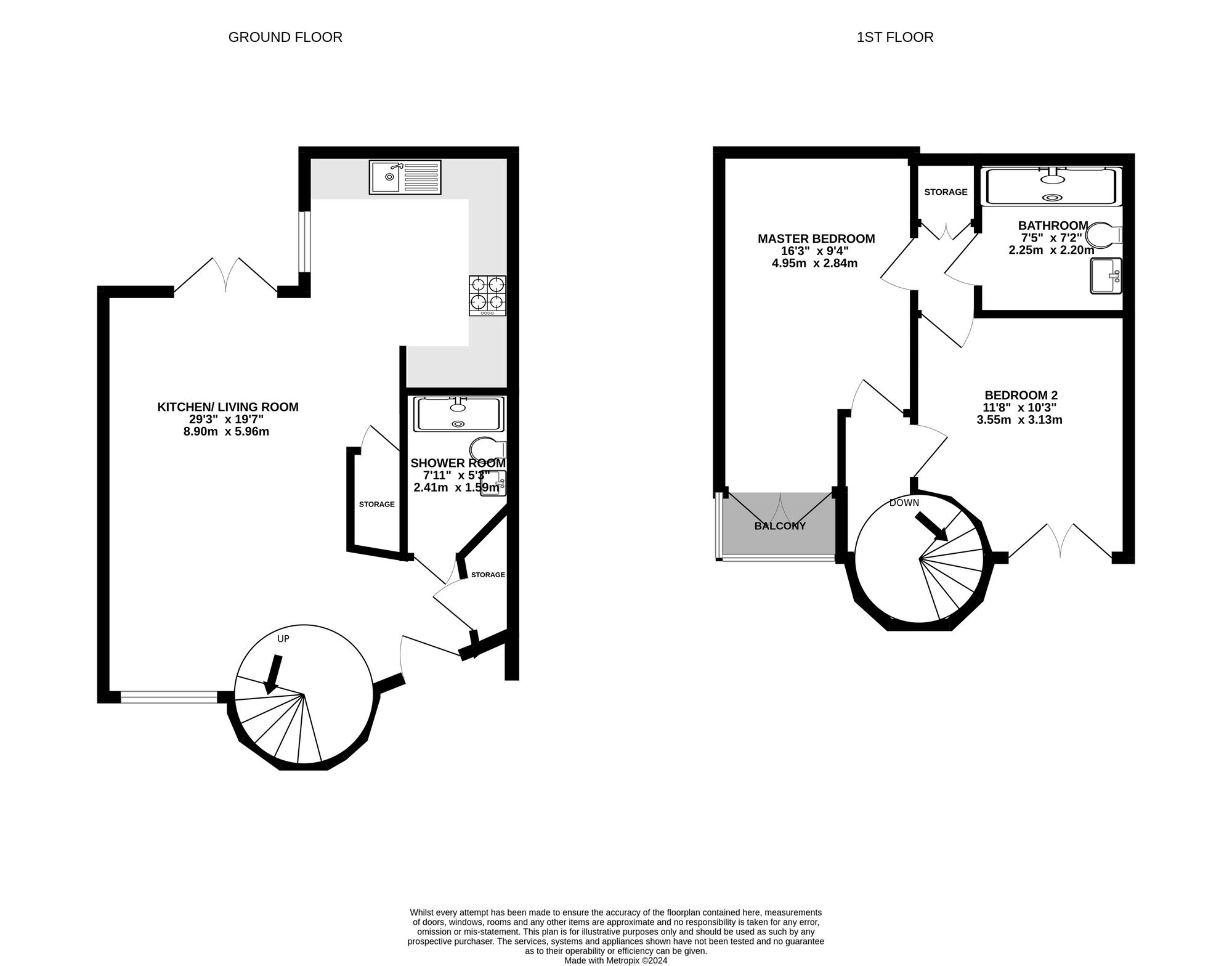End terrace house for sale in Addington Road, Selsdon, South Croydon CR2
* Calls to this number will be recorded for quality, compliance and training purposes.
Property features
- Two Bedroom House
- Residents Parking
- Two Bathrooms
- Feature Spiral Staircase
- Video Call Entry Phone
- Gated Mews
- Balcony & Patio Garden
- Integrated Kitchen Appliances
Property description
Discover the newest and most exclusive gated community – Goschen Mews, where you'll find eight beautifully crafted, architecturally designed mews houses. Choose from five terraced and three end of terrace homes. Enjoy open plan living spaces, two outdoor areas, and a striking spiral staircase.
Nestled in the heart of Selsdon, on Addington Road, this development is conveniently situated within walking distance of local amenities and large green open spaces. For those who enjoy an active lifestyle, there are plenty of options nearby. Selsdon Recreation Ground offers a range of sports facilities, including football pitches and a skate park. Sanderstead Plantation and Selsdon Wood are perfect for nature walks and exploring the great outdoors.
As you step inside, you will immediately notice the striking spiral staircase, creating a beautiful backdrop to your open plan living. The lounge/diner is a fantastic bright space with adjoining doors leading you out to a small courtyard, which would make a lovely kitchen garden. The living area flows effortlessly through to the sleek kitchen design with True handless soft close white units. Boasting a modern design, featuring a Cortez worktop, and under pelmet lighting. Further enhanced with downlighters, while a large stainless steel sink with a chrome swan neck mixer tap adds a touch of elegance. The kitchen also includes a range of integrated appliances for added convenience such as an induction hob, single multi-function oven, dishwasher, washer/dryer, and extractor. Further to the downstairs accommodation is two storage cupboards and a shower room.
Upstairs, there are two double bedrooms finished with carpet for added comfort and warmth and a Jack and Jill bathroom. The contemporary bathrooms feature a wet room shower tray and panel, complete with a recessed niche that has pir sensor lighting and a dual outlet thermostatic shower valve. A wall hung WC, with a soft closing seat, and concealed cistern are also present, along with a wall hung sink unit with a large mirror above and a shaver socket. Additionally, an electric towel radiator is the perfect solution for drying wet towels.
Designed and built by Bequest Property Group. They are involved in every stage of a project from source to sale, working alongside planning consultants, architects, civil engineers and the construction crew with methodical systems in place to ensure the smooth running and cost accuracy of every development. They are considerate property developers who keep the local community, our neighbours and investors informed of our progress forming many good relationships moving forward.
Selsdon, a quaint area located in South East London, part of the London Borough of Croydon. Selsdon's High Street, located on Addington Road, offers a diverse range of shops, cafes, pubs, bars, restaurants, and a Baptist church. There are plenty of eateries to choose from too. In addition to Selsdon Wood Nature Reserve, which offers a peaceful haven to explore, visitors can also discover Croham Hurst Wood, a stunning 34-hectare nature reserve and ancient woodland, or Addington Hills, which boasts rolling hills and panoramic views of Croydon.
*Subject to negotiations with the developer. Available on completion. T&c’s apply.
Disclaimer
All material information has been provided to us by the seller, this is accurate to the best of our knowledge and is provided in good faith. Your legal representative should verify this information through enquiries raised during the conveyancing process.
For more information about this property, please contact
Move Revolution, RH1 on +44 1737 339305 * (local rate)
Disclaimer
Property descriptions and related information displayed on this page, with the exclusion of Running Costs data, are marketing materials provided by Move Revolution, and do not constitute property particulars. Please contact Move Revolution for full details and further information. The Running Costs data displayed on this page are provided by PrimeLocation to give an indication of potential running costs based on various data sources. PrimeLocation does not warrant or accept any responsibility for the accuracy or completeness of the property descriptions, related information or Running Costs data provided here.



























.png)
