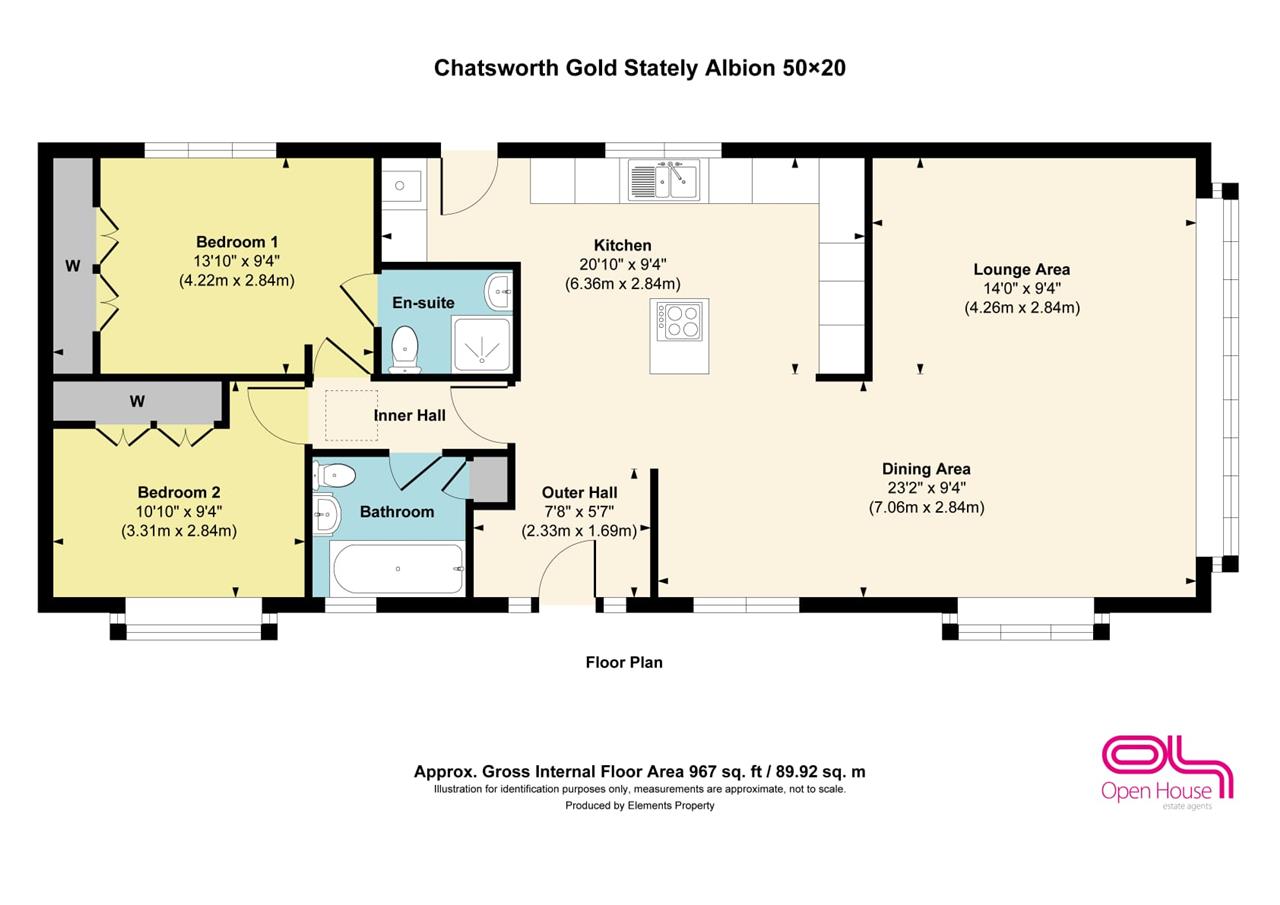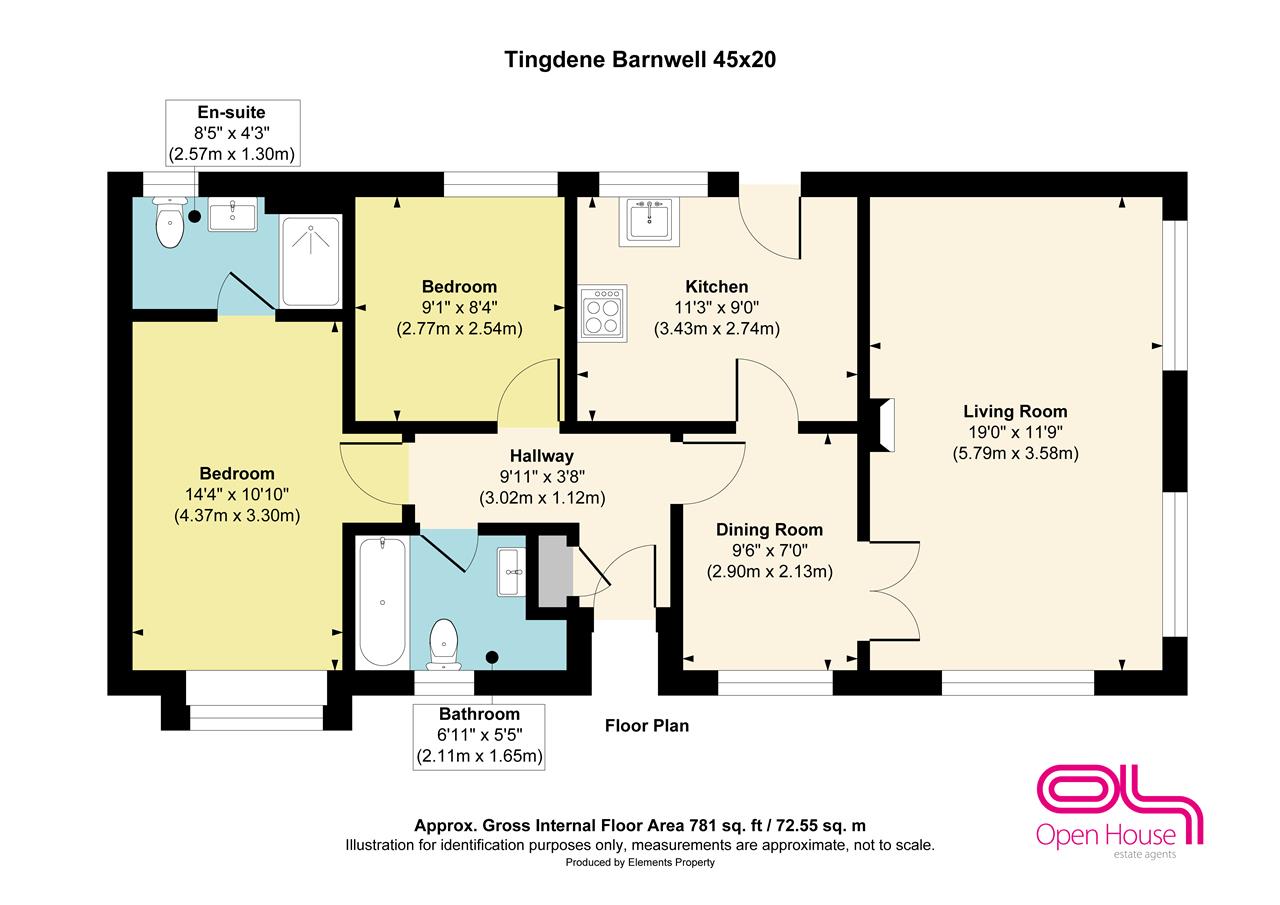Mobile/park home for sale in Whitney Park, Shortheath Road, Moira DE12
* Calls to this number will be recorded for quality, compliance and training purposes.
Property features
- 1st years ground rent included
- Fully residential luxury site, housing over 55's only
- Brand new homes, multiple options available
- Ready furnished and luxuriously build
- Semi-Rural location with lake and nature walks nearby
- Pet friendly site
- Electric security gates with key fob and CCTV cameras covering the site
- Master with En-suite, plus double second bedroom
- Nearby amenities and close to Conkers Tourist Attraction
- 360 Virtual Tour Available
Property description
*new development*
For over 55s only, the site is located in the picturesque rural village of Moira. The homes are all luxury models, in a serene setting, and there is no expense spared with the builds and surroundings, All options come fully furnished with all the added extras as standard.
There are multiple different sizes and choices of interior design on this luxurious site, situated in the sought after location of Moira. Only for the over 55s to ensure safety, peace and community, the park is near local amenities, including shops, cafes, and restaurants, as well as Conkers Tourist Attraction being right on the doorstep for any visiting children, the surrounding area is full of nature and greenery for countryside walks, and is only one and half miles from Ashby-de-la-Zouch town centre for more in-depth shopping.
The luxury park homes are accessed through secure electric double gates with access only gained by those with a key-fob, or let in by residents. CCTV cameras are placed throughout the site which is manned by the site owner who lives on site for extra security.
Tenure: Freehold
Council Tax Band: A
Entrance Hall
Through a UPVC security door, you are met by an entrance hall with the living spaces either side. The dining room, kitchen and lounge are to the right-hand side, and the bathroom, master with En-suite, and the second bedroom to the left. The hallway is plushly carpeted, airy and full of natural light, and benefits from stylish décor, downlighting, and a centrally heated radiator.
Lounge
Boasting neutral but classy décor and thick pile carpets, the lounge is spacious with a designer fireplace. This space is especially well lit with natural light from the three bay UPVC windows. As with the rest of the home, the room comes fully furnished, and ready to move into.
Kitchen
The fitted kitchen is well appointed, inclusive of fully integral appliances, and a range of wall and base units, plus larder cupboard, and ample worktop space. Included appliances are washing machine, Fridge Freezer, oven, hob and extractor.
Master Bedroom
The master bedroom is of ample size, and all models come furnished with added extras such as, but not exhaustive to, fitted wardrobe, over bed built in storage, thick-pile carpeted flooring and stylish décor as well as dressing area with storage, dressing table and mirror included. This room also boasts an En-suite with walk-in shower, WC, wash hand basin and heated towel rail.
Bathroom
Especially well finished, the bathroom is equipped with a three-piece suite comprising a luxurious shower cubicle, a washbasin, and a low-level WC, tiled walls and floor, a shaver point, down lighting, and a double-glazed window. The space is heated by a towel rail.
Bedroom 2
The second bedroom is again spacious, with a dressing room area, as well as over bed storage and a built-in wardrobe. As with the rest of the rooms, the carpets are plush, the decoration is neutral yet classy, and the UPVC window lets in ample natural light.
Important Information
The vendor reports that the ground rent is at a cost of £170 per month with the first year free of charge.
The vendor reports that mains water, drainage and electricity are connected to the property but we advise purchasers to satisfy themselves as to their suitability.
We wish to clarify that these particulars should not be relied upon as a statement or representation of fact and do not constitute any part of an offer or contract. Buyers should satisfy themselves through inspection or other means regarding the correctness of the statements contained herein.
Please also be aware that we have not verified the condition of the appliances or the central heating system included in the sale, and buyers are advised to conduct their own assessments before entering into a contract.
**Money Laundering Regulations 2003:**
In accordance with the Money Laundering Regulations 2003, we are obligated to verify your identification before accepting any offers.
**Floorplans:**
We take pride in providing floorplans for all our property particulars, which serve as a guide to layout. Please note that all dimensions are approximate and should not be scaled.
Property info
For more information about this property, please contact
Open House Burton & Swadlincote, DE14 on +44 1283 364547 * (local rate)
Disclaimer
Property descriptions and related information displayed on this page, with the exclusion of Running Costs data, are marketing materials provided by Open House Burton & Swadlincote, and do not constitute property particulars. Please contact Open House Burton & Swadlincote for full details and further information. The Running Costs data displayed on this page are provided by PrimeLocation to give an indication of potential running costs based on various data sources. PrimeLocation does not warrant or accept any responsibility for the accuracy or completeness of the property descriptions, related information or Running Costs data provided here.





























.png)