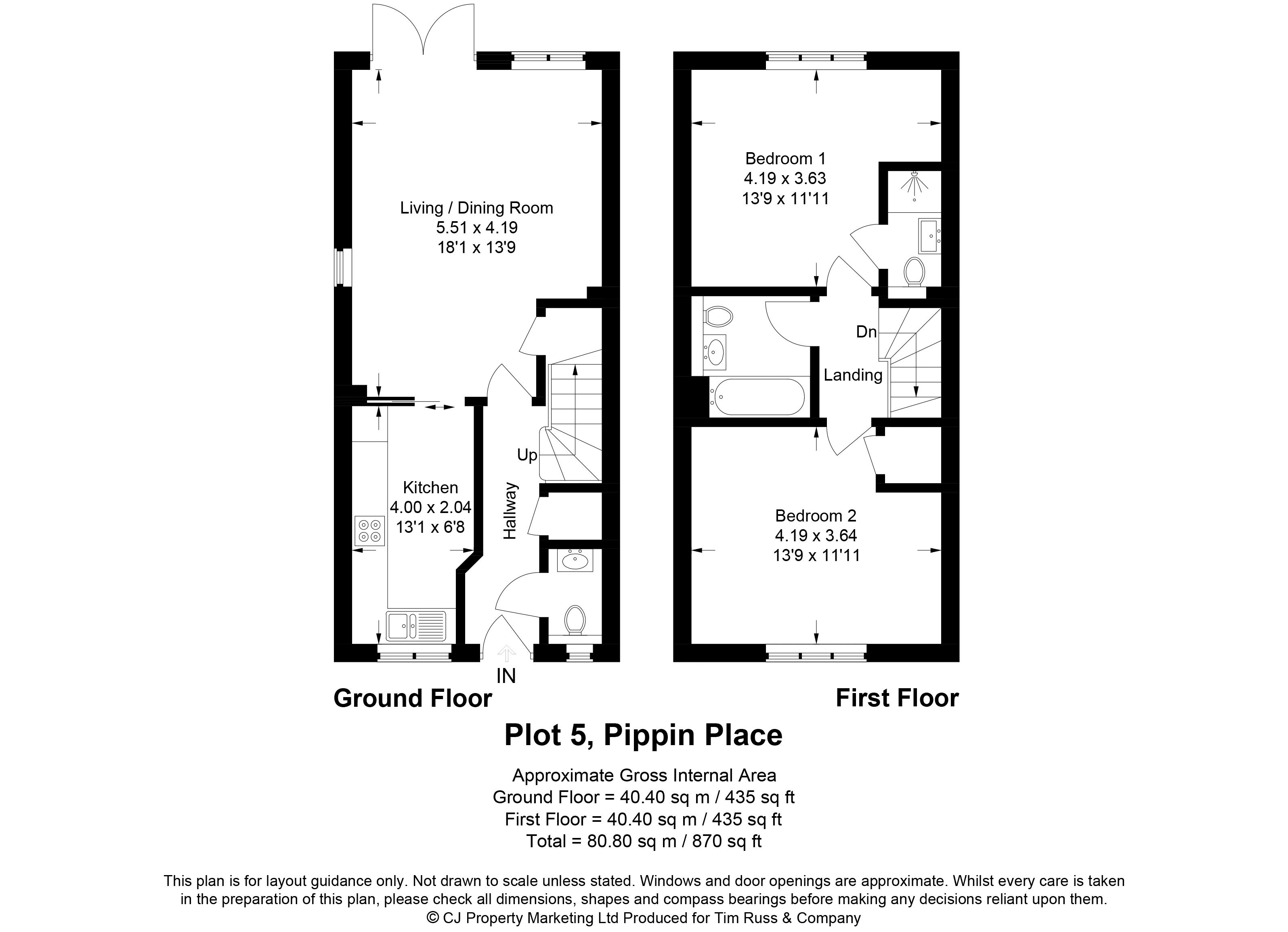End terrace house for sale in Grove Lane, Aylesbury HP17
* Calls to this number will be recorded for quality, compliance and training purposes.
Property features
- Plot of the month with flooring included (t's & c's apply)
- Two bedrooms with en-suite and family bathroom
- Kitchen with integrated appliances
- Bright and airy
- Living / dining room
- 10 year NHBC warranty
- Two parking spaces plus visitor spaces
- Electric car charging point
- Small development of only 9 new homes
Property description
Finished to a high standard is this brand new two bedroom end of terrace home ideally positioned in a popular village at the foot of the Chiltern Hills, close to Princes Risborough and within walking distance of the Swan Public House and Little Kimble train station.
Built by the highly regarded builders, Bourne Homes, these thoughtfully designed and well constructed homes feature impressive fully fitted, quality kitchens, luxury bathrooms with Roca sanitary wear, oak internal doors with chrome ironmongery, chrome light switches, LED lighting, ev charging connection, excellent energy rating, and a 10 year NHBC building warranty.
The accommodation includes an entrance hallway with doors to the cloakroom, beautifully fitted kitchen with gloss white wall and base units, slim line handles and Bronze/Chrome worksurface, incorporating integrated appliances. To the rear of the house is a spacious reception room with French doors onto the rear garden. To the first floor are two bedrooms with the master benefitting from an en-suite shower room and a family bathroom with white Roca sanitary wear.Outside there is private off road parking for two cars with an ohme connect smart ev charger connection. The development offers designated visitor parking. The rear garden features a natural sandstone patio, lawn, timber shed, water tap, external weatherproof electrical box and gated side access.
General information
Each resident will own one ninth share of Pippin Management Company Limited which has been set up to manage the communal area.
The predicted Energy assessment (pea) is B making the house an energy efficient, well insulated property. To be sold with a 10 year NHBC building warranty
Council Tax To be confirmed
Tenure Freehold
Agents Note Internal images are of show home and not this plot
Management fee £325.50 per annnum
Property info
For more information about this property, please contact
Tim Russ & Co, HP27 on +44 1844 340173 * (local rate)
Disclaimer
Property descriptions and related information displayed on this page, with the exclusion of Running Costs data, are marketing materials provided by Tim Russ & Co, and do not constitute property particulars. Please contact Tim Russ & Co for full details and further information. The Running Costs data displayed on this page are provided by PrimeLocation to give an indication of potential running costs based on various data sources. PrimeLocation does not warrant or accept any responsibility for the accuracy or completeness of the property descriptions, related information or Running Costs data provided here.



















.png)
