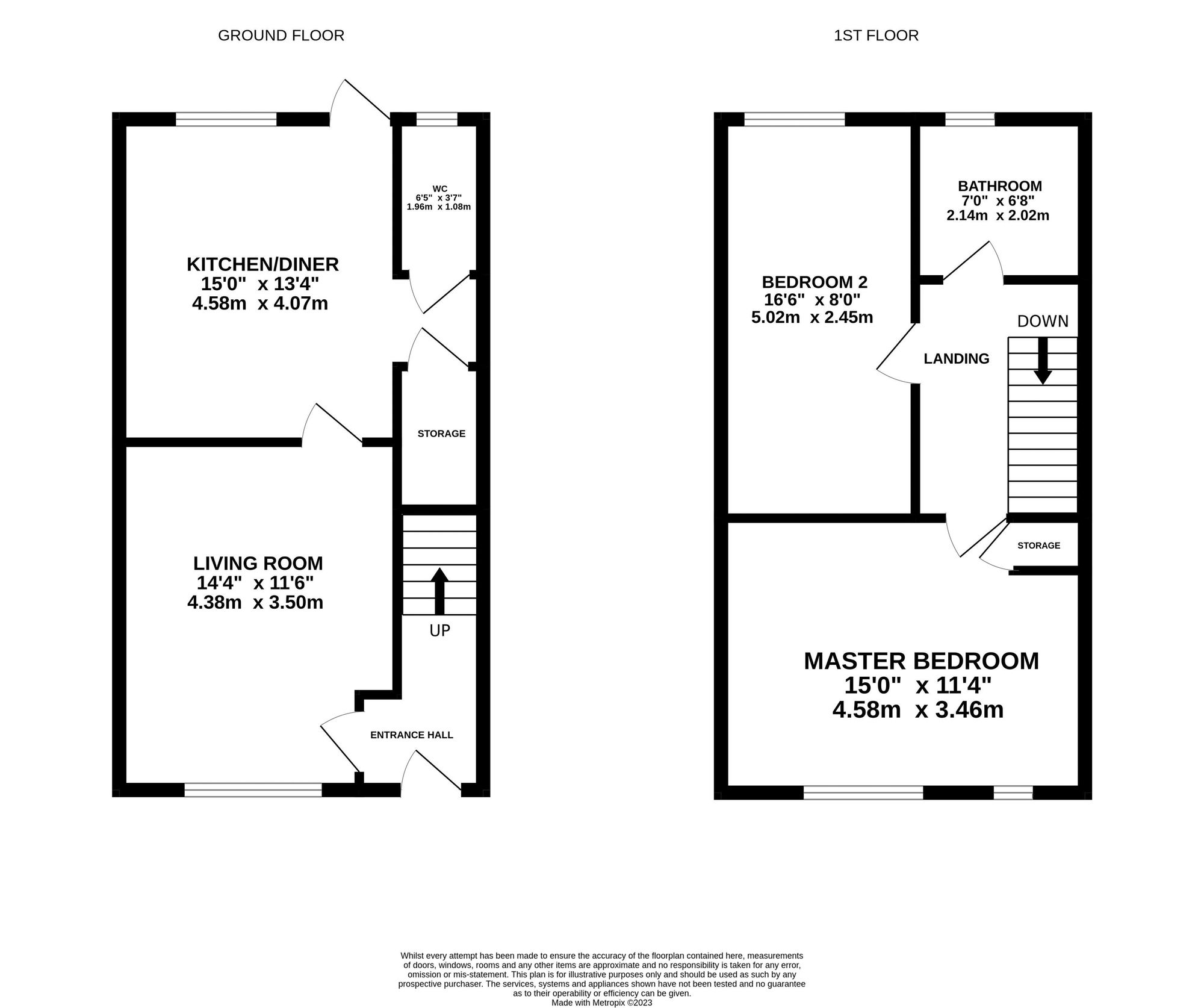Terraced house for sale in Alderwood Close, Aston, Nantwich CW5
* Calls to this number will be recorded for quality, compliance and training purposes.
Property features
- Forming part of an exclusive newly built development of 31 properties located within an idyllic village of Aston and convenient for the nearby market town of Nantwich
- Stunning two bedroom mid terrace house offered for sale from 25% to 75% shared ownership at £61,875 to £185,625
- Allocated off-road parking to the front aspect and a private rear garden that is great for outdoor activities/entertainment
- Offering spacious and versatile living accommodation with extraordinary bedroom proportions
- Superbly appointed and finished to an exceptional standard with contemporary fittings and appliances throughout, plus the opportunity for those to add their own stamp, specification and taste
Property description
Here we have a true hidden gem for you... A stunning two bedroom mid terrace that lies on the exclusive newly built Alderwood Gardens development constructed by Edgefold Homes in the highly popular village of Aston, Cheshire. Offered for sale from 25% to 75% shared ownership at £61,875 to £185,625. The property itself presents a fantastic opportunity for those acquiring a modern affordable home with spacious accommodation, contemporary fittings and high quality finishes in every room with the scope for those to add their own finishing touches to a property. The accommodation offers excellent room proportions, comprising, to the ground floor, entrance hallway with stairs rising to the first floor, generous living room and a kitchen/diner which incorporates a contemporary fitted kitchen featuring an integrated oven, fridge freezer, four ring gas hob with extractor hood above, a range of wall and base storage units, complementary work surfaces, one and a half sink unit with drainer and plenty of space for additional kitchen appliances. The ground floor is completed with a downstairs guest WC and under-stairs cloakroom cupboard. Upwards onto the first floor galleried landing there are two large double bedrooms and a main bathroom suite. Externally, this desirable home offers allocated off-road parking to the front elevation with a paved pathway leading to the front door entrance. A gated entry at the rear provides access to a fully enclosed and private rear garden with fenced boundaries and a mixture of laid to lawn and a paved patio seating area, ideal for outdoor entertainment. Do not delay, call our Nantwich office today to arrange a viewing!
Location
Aston lies between Wrenbury and Audlem where you will find your immediate amenities with Nantwich just a short drive away to provide you with larger supermarkets and travel connections by road and rail. The Cheshire countryside wraps around the village providing picturesque walks and cycle routes to follow. The nearest primary school is in Wrenbury whilst high schools would be found in Nantwich or Whitchurch.
EPC Rating: C
Location
Aston lies between Wrenbury and Audlem where you will find your immediate amenities with Nantwich just a short drive away to provide you with larger supermarkets and travel connections by road and rail. The Cheshire countryside wraps around the village providing picturesque walks and cycle routes to follow. The nearest primary school is in Wrenbury whilst high schools would be found in Nantwich or Whitchurch.
Property info
For more information about this property, please contact
James Du Pavey, CW5 on +44 1270 898205 * (local rate)
Disclaimer
Property descriptions and related information displayed on this page, with the exclusion of Running Costs data, are marketing materials provided by James Du Pavey, and do not constitute property particulars. Please contact James Du Pavey for full details and further information. The Running Costs data displayed on this page are provided by PrimeLocation to give an indication of potential running costs based on various data sources. PrimeLocation does not warrant or accept any responsibility for the accuracy or completeness of the property descriptions, related information or Running Costs data provided here.



























.png)
