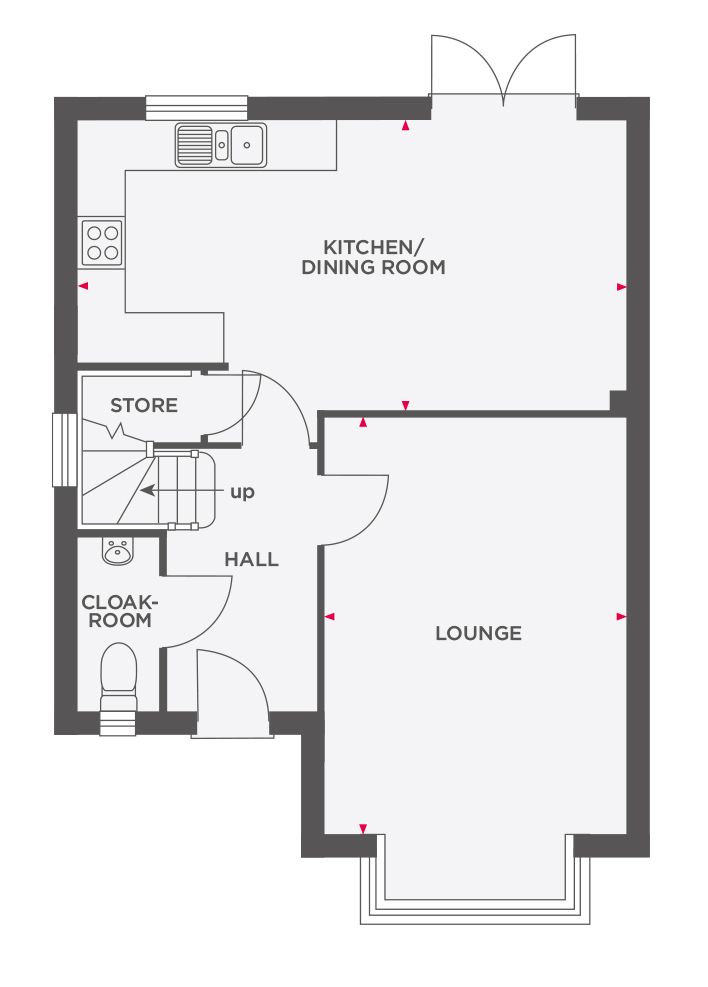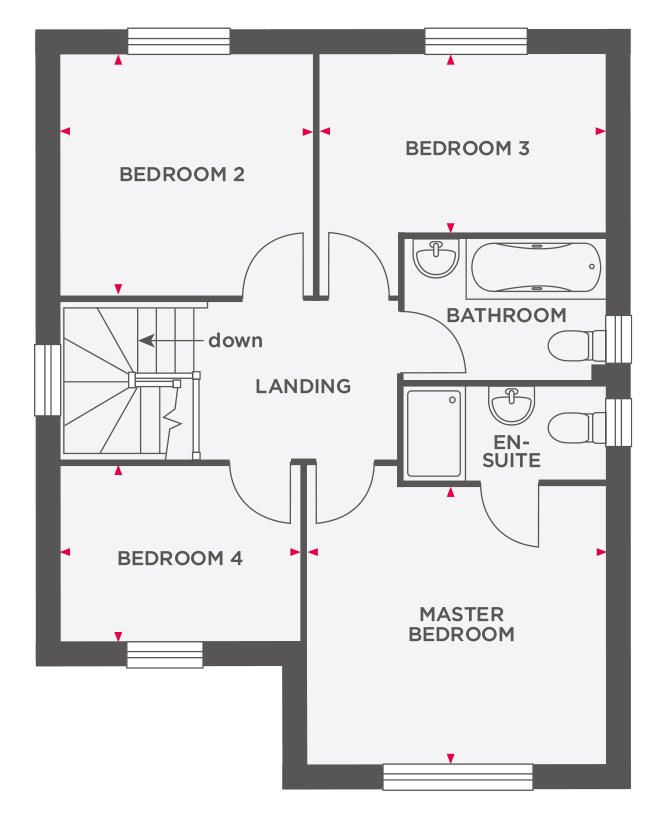Detached house for sale in "The Wrenton - Linley Grange" at Stricklands Lane, Stalmine, Poulton-Le-Fylde FY6
Images may include optional upgrades at additional cost
* Calls to this number will be recorded for quality, compliance and training purposes.
Property features
- Four bedroom home
- Perfect for a growing family
- Open plan kitchen/diner
- French doors
- Single Garage
Property description
The Wrenton is a four bedroom detached home, which offers plenty of space to meet the needs of you and your family. The ground floor features a lounge with a beautiful bay window, making the room feel even more spacious thanks to light that floods in. You'll find plenty of space for the whole family to relax after a busy day. The open plan kitchen/diner will become the hub of your home. You'll find ample space for meal preparation, dining and a sociable family seating area, but how you choose to use the space is completely up to you. French doors lead from the kitchen to the garden, creating a light, bright and airy home all year round. The cloakroom on the ground floor is a handy addition, especially when you have guests. Upstairs you'll find four good sized bedrooms, as well as the family bathroom. The master bedroom comes with a private en suite shower room. Whether you're looking for some extra space to work from home or additional room to accommodate for your...
Rooms
Ground Floor
- Lounge (3513 x 4844)
- Kitchen/Family Room (6535 x 3450 (max))
- Master Bedroom (3602 x 3296)
- Bedroom 2 (2923 x 2836)
- Bedroom 3 (3521 x 2091)
- Bedroom 4 (2841 x 2094)
Specification
- Luxury fitted kitchen with choice of finishes
- Choice of Porcelanosa wall tiles
- Stainless steel integrated oven and hob
About Linley Grange
Find your kind of perfect in poulton-le-fylde. Own new, pay less! Lower mortgage rates available with. Own New Rate Reducer. Linley Grange is a development of 2,3 & 4 bedroom homes, situated in the small historic village of Stalmine, on the eastern side of the River Wyre. This exclusive setting offers luxury living in a very desirable location. Stalmine has its own convenience store and post office, pub and a village hall. Local facilities include bowling greens, a children’s play area and amenity woodlands. Find out more about the local area below. Did you know that the average new build house built to Part L regulations uses just 31% of the amount of energy that the average existing property uses, saving homeowners up to £214 a month in energy bills. That's a saving of £2,575 a year!* To find out more about how an energy efficient Wain home could help you save on your bills, just click . Here. *HBF, April 2024.
Opening Hours
Open Thu-Mon, 10am-5pm
Directions
- Directions
- What3words
Property info
Ground Floor - Floor Plan View original

First Floor - Floor Plan View original

For more information about this property, please contact
Wain Homes - Linley Grange, FY6 on +44 1577 541246 * (local rate)
Disclaimer
Property descriptions and related information displayed on this page, with the exclusion of Running Costs data, are marketing materials provided by Wain Homes - Linley Grange, and do not constitute property particulars. Please contact Wain Homes - Linley Grange for full details and further information. The Running Costs data displayed on this page are provided by PrimeLocation to give an indication of potential running costs based on various data sources. PrimeLocation does not warrant or accept any responsibility for the accuracy or completeness of the property descriptions, related information or Running Costs data provided here.





















.png)