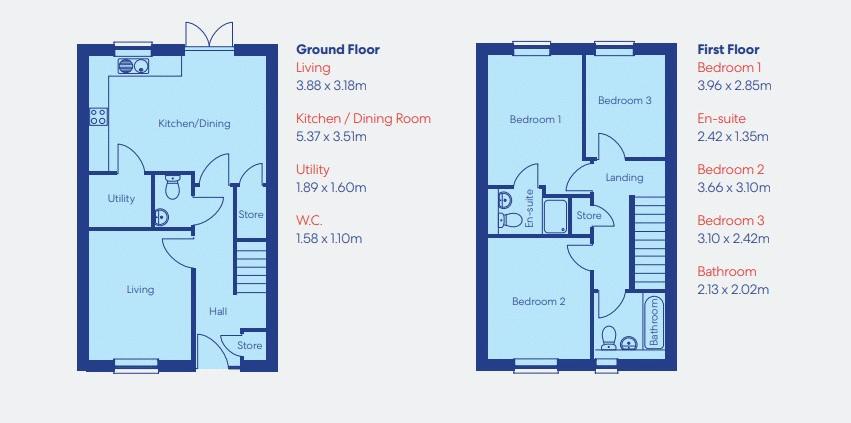Semi-detached house for sale in Copenhagen, Westfield Court, Newcastle Upon Tyne NE5
* Calls to this number will be recorded for quality, compliance and training purposes.
Property features
- Kitchen/diner
- Separate Living Room
- Downstairs cloakroom
- Separate utility
- En-suite to primary bedroom
- Parking
- Rear garden
Property description
***available to be reserved off plan***
***shared ownership***
Stonebridge Shaw is pleased to bring to the market in partnership with Karbon Homes, this three bedroom semi detached home available through the shared ownership scheme listed at £22,000 for a 10% share.
Full market value £220,000
Rent payable on the remaining 90% share would be £453.75 per month with approximate monthly service charges of £72.42
Shares available between 10% and 75% dependent upon eligibility
The Copenhagen is a three-bedroom home ideal for both couples and families. To the ground floor, there is a living room to the front of the home and a spacious kitchen/ dining room with French doors to the rear. There is also a handy utility room and downstairs W.C. To the first floor, there is a master bedroom which benefits from an en-suite, as well as two further well-proportioned bedrooms and a family bathroom. Externally there is parking and a rear garden.
Ground floor
Living Room - 3.88 x 3.18m
Kitchen / Dining Room - 5.37 x 3.51m
Utility - 1.89 x 1.60m
Downstairs Cloakroom - 1.58 x 1.10m
First floor
Bedroom one - 3.96 x 2.85m
En-suite - 2.42 x 1.35m
Bedroom two - 3.66 x 3.10m
Bedroom three - 3.10 x 2.42m
Bathroom - 2.13 x 2.02m
Lease term - 990 years
***The photos are for illustrative purposes only and don’t necessarily relate to this property.***
Note from the team at Stonebridge Shaw
We always aim to ensure our properties are displayed accurately with the photos, floorplans and descriptions provided. However these are intended as a guide and purchasers must satisfy themselves by viewing the property in person
Property info
For more information about this property, please contact
Stonebridge Shaw, BS20 on +44 117 444 9508 * (local rate)
Disclaimer
Property descriptions and related information displayed on this page, with the exclusion of Running Costs data, are marketing materials provided by Stonebridge Shaw, and do not constitute property particulars. Please contact Stonebridge Shaw for full details and further information. The Running Costs data displayed on this page are provided by PrimeLocation to give an indication of potential running costs based on various data sources. PrimeLocation does not warrant or accept any responsibility for the accuracy or completeness of the property descriptions, related information or Running Costs data provided here.










.png)
