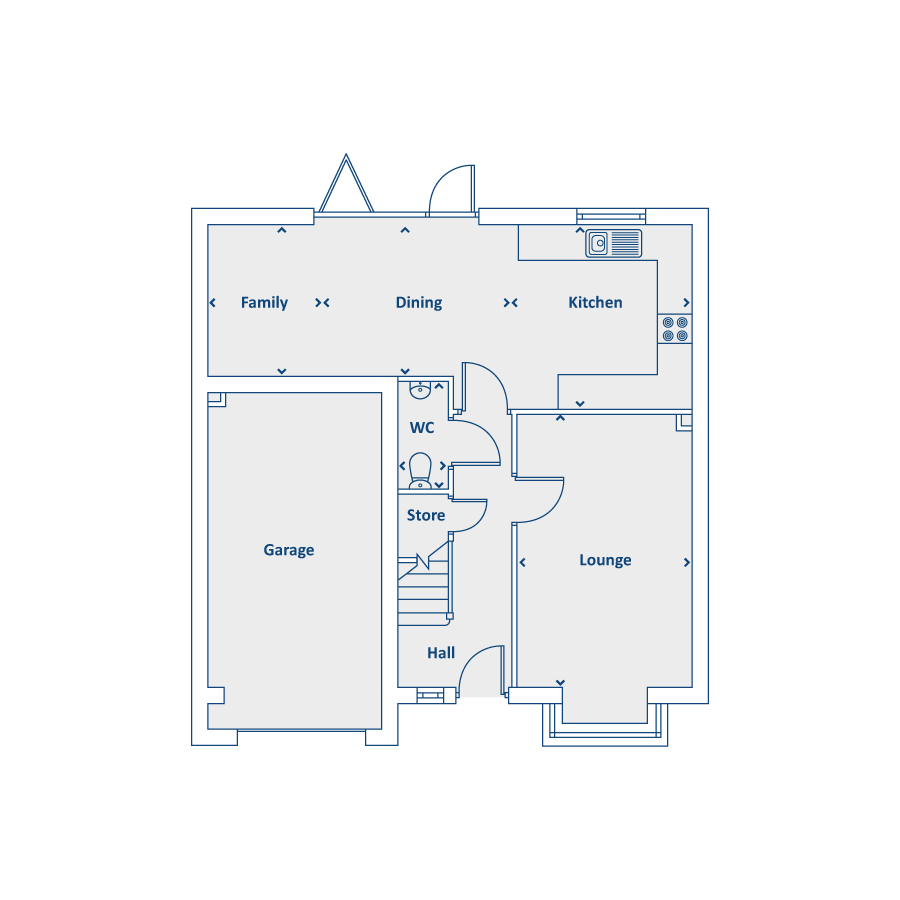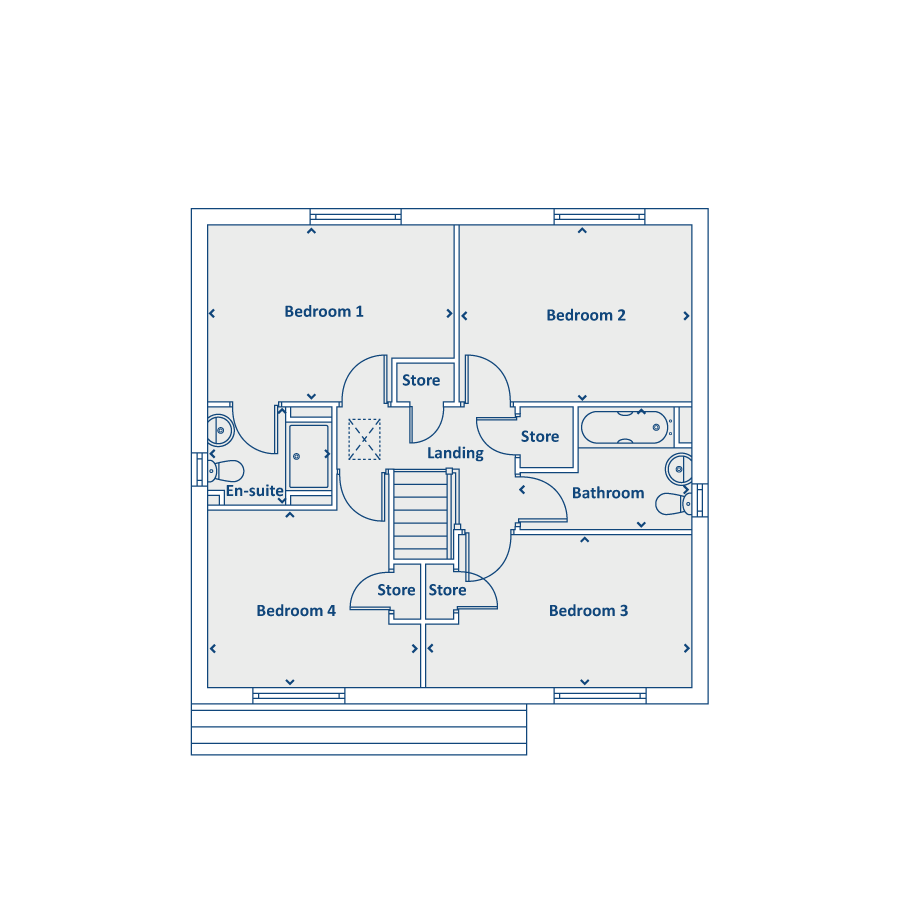Detached house for sale in The Clumber, Leyland, Lancashire PR26
* Calls to this number will be recorded for quality, compliance and training purposes.
Property features
- Detached
- 1,295 sq. Ft of living space
- Master bedroom with En-Suite
- Stylish kitchen/diner/family room
- Integral garage with access from inside of home
- Convenient downstairs W.C.
- Energy efficient boiler
- Built-in storage on both floor
Property description
Overview
On the edge of the quiet and established Farington Moss, in the small town of Leyland, this flagship development is nestled in an area surrounded by green open countryside. Which means the peace and tranquillity of the great Lancashire landscape is always part of daily life.
The development is ideally located for transport links, being a stones throw away from the M65 and M6. With A roads within easy reach for accessing Preston City centre.
Plot 112 - £320,000 - *build ready* - Upgraded Kitchen and Shower over Bath.
Enhanced Specification includes Integrated Appliances, Chrome Sockets & Switches to the Ground Floor, Chrome Towel Rail in the Main Bathroom, Carpet and Vinyl Flooring Package, Turf to Rear Garden and Outside Tap.
Plot 125 - £339,995 - Enhanced Specification
includes Integrated Appliances, Chrome Sockets & Switches to the Ground Floor, Chrome Towel Rail in the Main Bathroom, Carpet and Vinyl Flooring Package, Turf to Rear Garden and Outside Tap
Plot 123 - £343,995 -£10,000 Towards Your Deposit . Plus Enhanced Specification includes Integrated Appliances, Chrome Sockets & Switches to the Ground Floor, Chrome Towel Rail in the Main Bathroom
Crafted to align with contemporary lifestyles, the detached Clumber residence embodies the essence of modernity and adaptability, perfectly suited for today's dynamic family life. This home is a celebration of intelligently designed, family-oriented spaces.
Upon entering the open and inviting hallway, you'll find a spacious living room, a convenient WC, and positioned at the rear, a breathtaking open-plan kitchen, dining, and family relaxation area. With cutting-edge bi-folding doors that seamlessly connect to the garden, the space is bathed in natural light. When the weather permits, these doors create an exquisite fusion of indoor and outdoor realms.
Transitioning upstairs, the layout revolves around the central landing. Four bedrooms await, comprising three doubles and a single. The primary bedroom enjoys the luxury of an opulent en- suite, while a family bathroom accommodates the remaining bedrooms. Abundant built-in storage solutions further enhance the functionality. Should you require fewer bedrooms, the fourth room effortlessly transforms into an ideal home office, catering to diverse needs.
Five stars home builder for customer satisfaction
Over 90% of customers said they would recommend to family and friends
*image are representative only and may include paid upgrades
About Leyland
The property is ideally located only a short drive into Leyland town centre. Leyland is a town in South Ribble, Lancashire, six miles south of Preston. There is a large choice of schools within a short distance of the property. Nearby there are supermarkets and a range of amenities, including independent shops. Pauls farm shop is close by offering fresh fruit and vegetables. Leyland has a wide variety of cafes, bars and restaurants suitable for all age ranges. Worden Park is a popular location for families and those who enjoy the outdoors, it offers picturesque walks and wide-open spaces, including a play park and a real miniature train ride. There are also fantastic travel links via Leyland train station, the nearby bus stops and motorways.
Council tax band: Not Required
For more information about this property, please contact
Keller Williams, Energise, LS16 on +44 113 427 8504 * (local rate)
Disclaimer
Property descriptions and related information displayed on this page, with the exclusion of Running Costs data, are marketing materials provided by Keller Williams, Energise, and do not constitute property particulars. Please contact Keller Williams, Energise for full details and further information. The Running Costs data displayed on this page are provided by PrimeLocation to give an indication of potential running costs based on various data sources. PrimeLocation does not warrant or accept any responsibility for the accuracy or completeness of the property descriptions, related information or Running Costs data provided here.
































.png)
