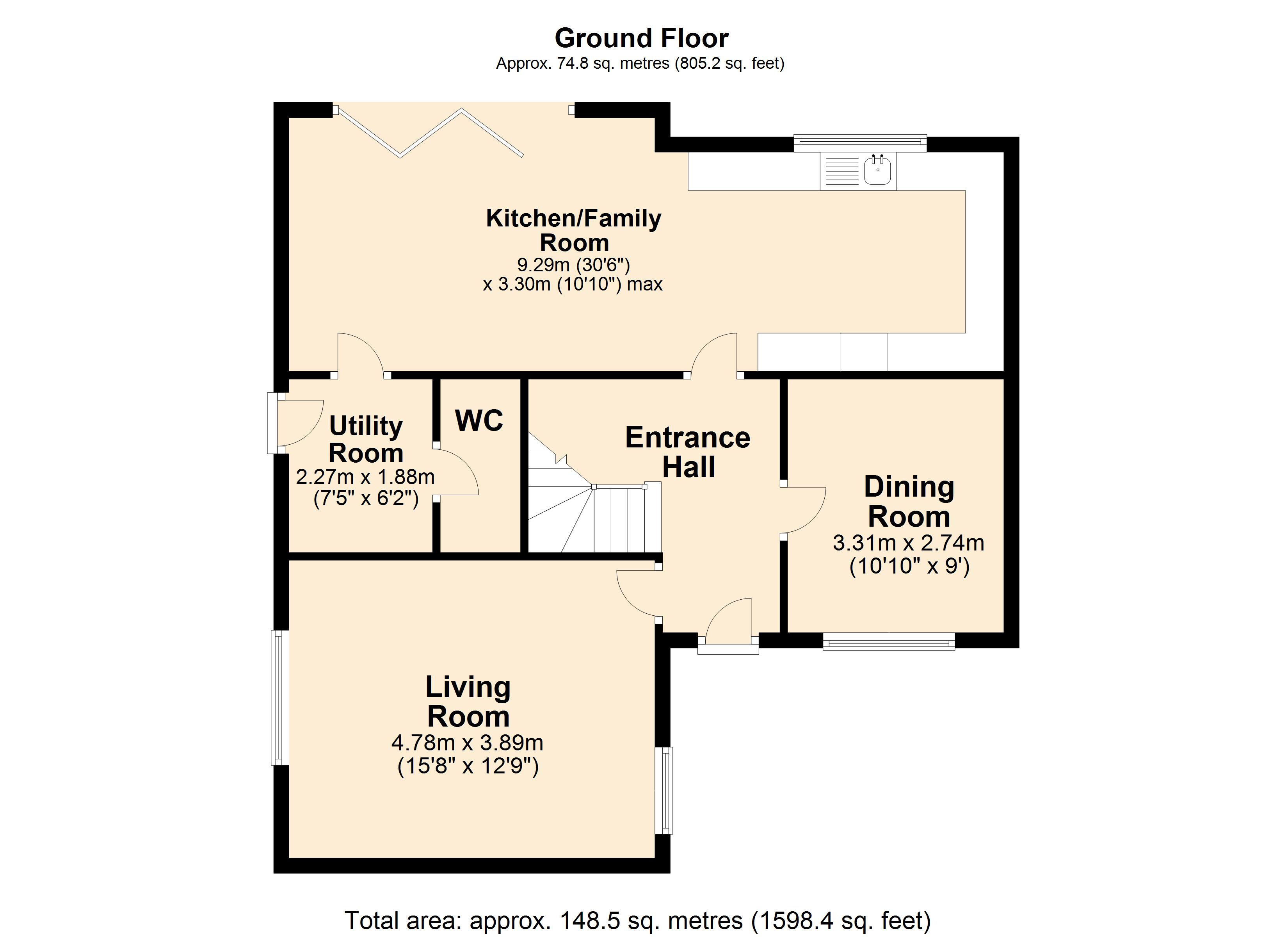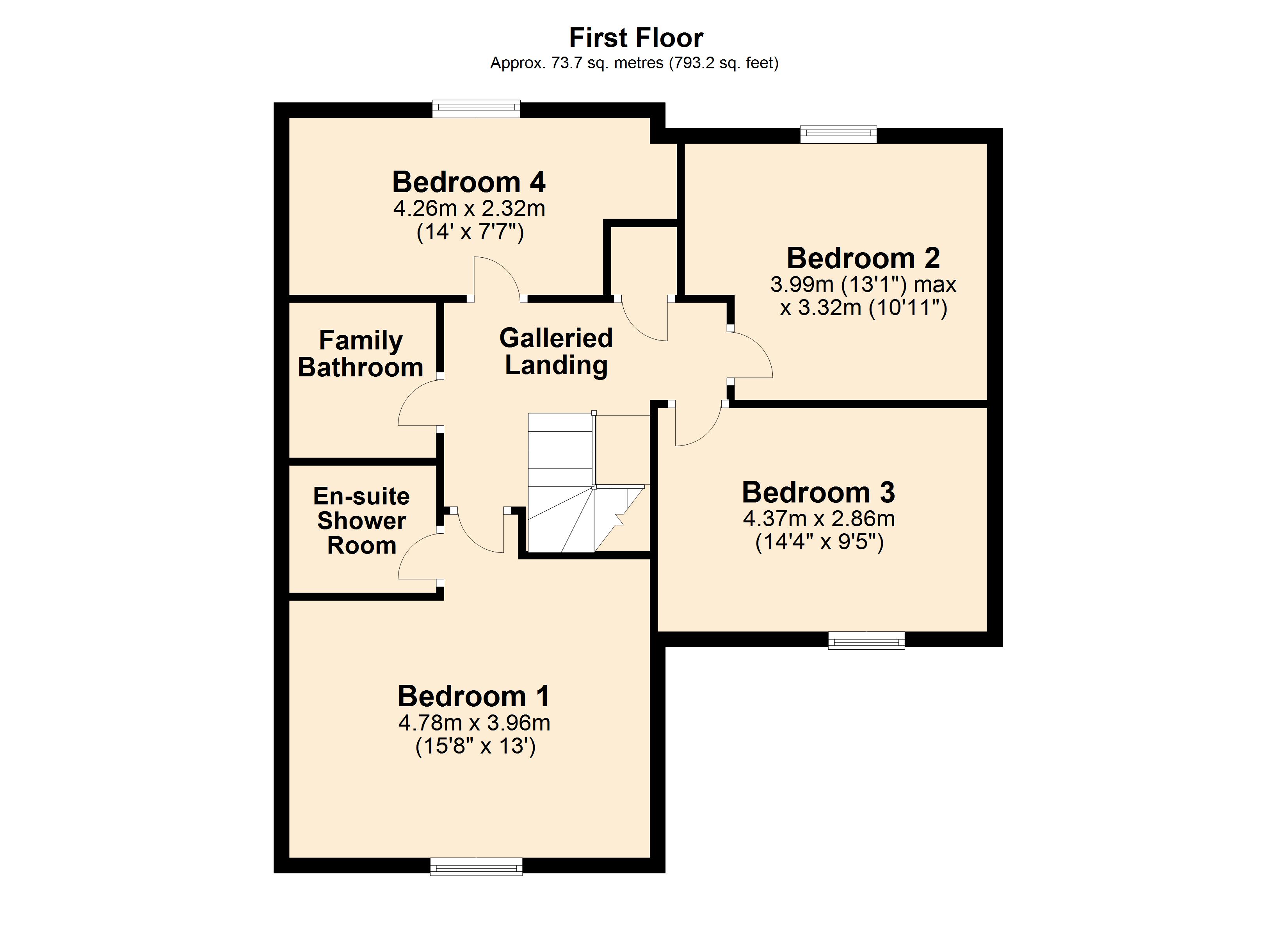Detached house for sale in Gillingham, Dorset SP8
* Calls to this number will be recorded for quality, compliance and training purposes.
Property features
- Individual brand new detached house
- Four double bedrooms
- Stunning kitchen/diner
- Master bedroom with en-suite shower room
- Two reception rooms
- Utility room
- Cloakroom
- Edge of town location
- Choice of carpets & work tops
Property description
Location: Gillingham town lies just south of the A303 and offers a range of day to day facilities including Waitrose, Asda and Lidl supermarkets, pharmacy, post office, doctors’ surgery, public houses and cafes. Gillingham enjoys a mainline railway station serving London Waterloo (2 Hours) and is located just 4 miles from the A303 giving access to the South West and London via the M3, whilst the A350 provides access to the coast. The area provides a number of highly regarded state and private, primary and secondary schools and numerous recreational and sporting opportunities including, golf, horse riding, gyms and sports centres nearby.
Accommodation
Composite front door with glazed insert to:
Entrance hall: Stairs to first floor and smooth plastered ceiling with smoke detector.
Sitting room: 15’8” x 12’9” Radiator, smooth plastered ceiling, television and telephone points and dual aspect double glazed windows to side aspect.
Kitchen/diner: 30’6” x 10’10” (narrowing to 9’6”) This is a particular feature expanding the width of the house with bi-folding doors leading to a paved terrace ideal for al fresco dining and entertaining. To be fitted with a stylish range of shaker style units with integrated appliances. Double glazed window to rear aspect and large Dining Area with door to:
Utility room/rear lobby: 7’5” x 6’2” Electric trip switches, door to garden and door to:
Cloakroom: To be fitted with low level WC with concealed cistern and radiator.
Study: 10’10” x 9’ Radiator, smooth plastered ceiling and double glazed window to front aspect.
From the entrance hall stairs to galleried landing.
First floor
galleried landing: Smooth plastered ceiling with smoke detector and built-in cupboard.
Bedroom 1: 15’9” x 13’ (narrowing to 11’) A characterful room with sloping ceilings, radiator and double glazed window to front aspect and door to:
En-suite shower room: To be fitted.
Bedroom 2: 13’1” x 10’11” (max) Radiator, double glazed window to rear aspect and smooth plastered ceiling.
Bedroom 3: 14’4” x 9’5” Radiator, double glazed window to front aspect with far reaching views.
Bedroom 4: 14’ x 7’8” Radiator, smooth plastered ceiling and double glazed window to rear aspect.
Bathroom: To be fitted.
Outside
To the front there is mainly hardstanding providing off road parking. A gate opens to a side garden and extends to the rear garden which is of a generous size enclosed by timber fencing.
Services Mains water, electricity, private drainage, gas and telephone all subject to the usual utility regulations.
Tenure: Freehold
council tax band: Tbc
viewing: Strictly by appointment through the agents.
2 Ham Cottages, Gillingham - Floor 0.Jpg View original

2 Ham Cottages, Gillingham - Floor 1.Jpg View original

For more information about this property, please contact
Hambledon Estate Agents, BA9 on +44 1963 392001 * (local rate)
Disclaimer
Property descriptions and related information displayed on this page, with the exclusion of Running Costs data, are marketing materials provided by Hambledon Estate Agents, and do not constitute property particulars. Please contact Hambledon Estate Agents for full details and further information. The Running Costs data displayed on this page are provided by PrimeLocation to give an indication of potential running costs based on various data sources. PrimeLocation does not warrant or accept any responsibility for the accuracy or completeness of the property descriptions, related information or Running Costs data provided here.















.png)
