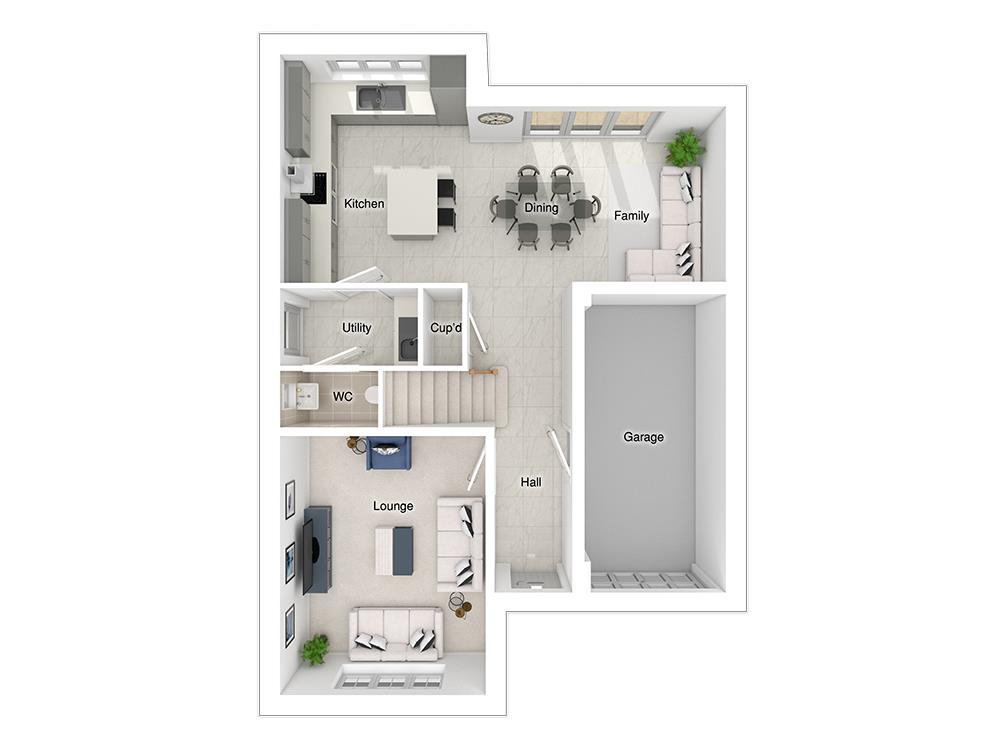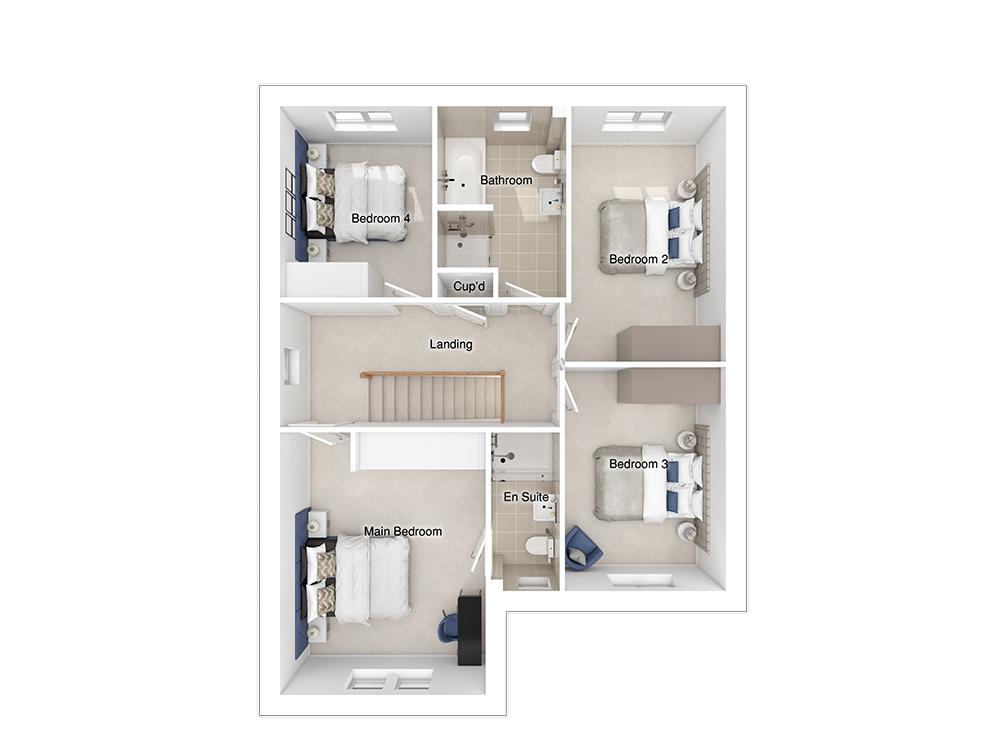Detached house for sale in Plot 14, The Sanderson, St. Andrew's Gardens, Thursby, Carlisle CA5
* Calls to this number will be recorded for quality, compliance and training purposes.
Property features
- Brought to you by 5 Star Local Builders Story Homes
- Beautiful Village Location
- High Quality Specification Throughout
- Open Plan Kitchen / Dining / Family Area
- Fully Integrated Kitchen Appliances
- Kitchen Island
- Rainfall Showers in En-Suite & Bathroom
- Block Paved Driveway & Garage
- Turfed Front & Rear Gardens
- Viewing is Essential
Property description
This outstanding 4 bed detached home is brought to you by renowned local developers Story Homes and is situated on the exclusive new St Andrew's Gardens development in the ever popular village of Thursby. Offering a convenient location between Carlisle and Wigton this particular home is spacious throughout and completed to exacting standards with high specification fixtures and fittings. Occupying a generous plot and having countryside walks from the doorstep an envious lifestyle awaits.
The Property
The Sanderson has a striking entrance, with an open hallway that has a feature staircase and leads into the open plan kitchen/dining/family area. This space links to a useful utility room and downstairs WC and features a stylish island and bi-folding doors that extend the living area, linking to the paved patio and turfed rear garden, flooding the room with light.
The generous lounge features a large window, creating a light and airy space, and the integral garage could be the perfect space for a home gym.
Upstairs there’s a large landing and window that provides natural light. The main bedroom has plenty of room for built-in wardrobes and has an en-suite complete with a shower enclosure, sleek white sanitaryware and Porcelanosa tiles. The main bathroom features a double ended bath and a large separate shower enclosure too, so there’s plenty of space on busy mornings.
The Sanderson has enviable external features, with an entrance canopy and feature brick detailing.
Local Area
What’s around St. Andrew’s Gardens?
St. Andrew’s Gardens is located in the village of Thursby, which lies on an old Roman road and is centred around the Victorian Church of St. Andrew. The development is surrounded by beautiful views of the countryside and has easy access to the A595, perfect for trips to the Lake District and Carlisle.
There is a wide range of schools close by, including Thursby Village Primary School and Caldew School. Public footpaths can be found throughout the local area, leading the way for beautiful countryside walks, ideal for lovers of the outdoors.
Carlisle is just seven miles from Thursby where you can find a wide range of restaurants and stylish bars such as Coco Mill and The Thin White Duke, as well as high street stores and supermarkets such as Sainsbury’s and Morrisons.
Ground Floor Dimensions
Lounge (3.56m x 4.50m (11'8 x 14'9))
Kitchen (3.23m x 3.96m (10'7 x 13'))
Dining / Family Area (4.50m x 3.05m (14'9 x 10'))
First Floor Dimensions
Main Bedroom (3.56m x 4.55m (11'8 x 14'11))
Bedroom Two (2.79m x 4.42m (9'2 x 14'6))
Bedroom Three (2.79m x 3.89m (9'2 x 12'9))
Bedroom Four (2.64m x 3.30m (8'8 x 10'10))
Property info
Sanderson-Gf.Jpg View original

Sanderson-Ff.Jpg View original

For more information about this property, please contact
Lakes Estates, CA11 on +44 1768 257409 * (local rate)
Disclaimer
Property descriptions and related information displayed on this page, with the exclusion of Running Costs data, are marketing materials provided by Lakes Estates, and do not constitute property particulars. Please contact Lakes Estates for full details and further information. The Running Costs data displayed on this page are provided by PrimeLocation to give an indication of potential running costs based on various data sources. PrimeLocation does not warrant or accept any responsibility for the accuracy or completeness of the property descriptions, related information or Running Costs data provided here.

























.png)
