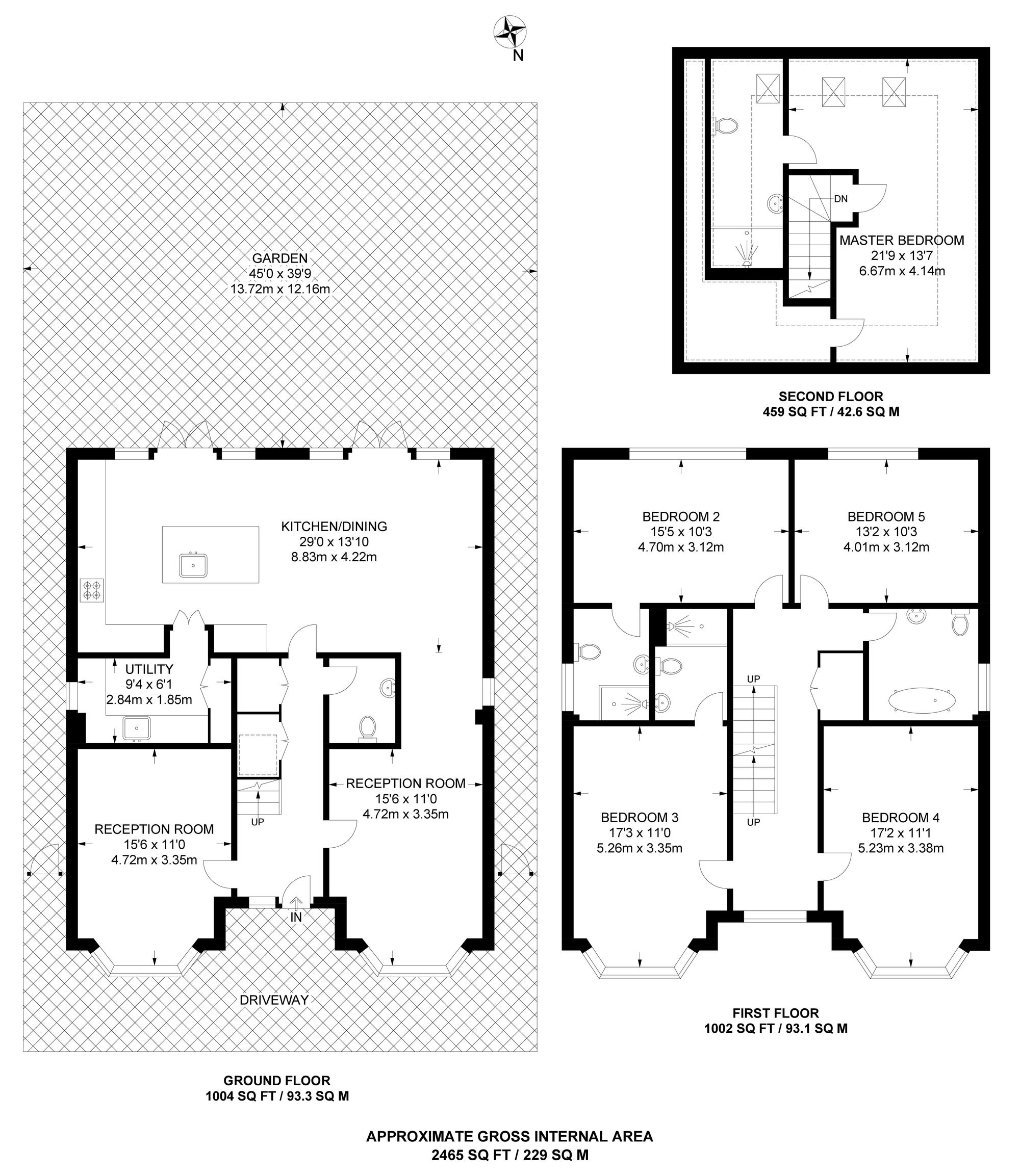Detached house for sale in Langley Oaks Avenue, South Croydon CR2
* Calls to this number will be recorded for quality, compliance and training purposes.
Property features
- New build with 10 year Build Zone warranty
- German fitted kitchen with Quartz worktops, Siemens Studio appliances & hidden utility room
- Underfloor heating throughout the ground floor with engineered oak flooring
- Heat source pump with 7 year warranty (reduces bills by circa 40%)
- Large driveway electric car charging point
- 5 double bedrooms with 3 en-suites
- South facing landscaped garden with patio, turf and hedges
- Downstairs WC with potential to be converted to a wet room
- EPC B rating
- Two reception rooms with large open plan kitchen diner space ideal for modern family living
Property description
The Address is delighted to market this imposing, exceptionally finished new build house set in a quiet location. The property has been designed sympathetically to the local area and 1930s era being double fronted with large bay windows. To the front of the property is a large blockwork driveway with parking for multiple cars and includes an electric charging point. The house boasts many features such as, being fitted with an electric heat source pump (reduces heating bills by approx 40%), underfloor heating and engineered oak flooring to the ground floor, EPC B rating, K render finish on the external and a 10 year Build Zone warranty.
The ground floor features a wide entrance hall with access to the two reception rooms at the front of the property. One is suited to be a cosy TV room whilst the other leads on to the open plan kitchen diner. The kitchen diner spans the width of the house and features two sets of French doors to the garden which lets natural light flood in. The navy German fitted kitchen features an abundance of storage, Quartz worktops, Siemens appliances and a ‘Secret’ utility room hidden behind two kitchen cupboard doors. The ground floor also features a downstairs WC which has the space and plumbing to be changed to a wet room should any incoming buyer require this.
To the first floor are four large double bedrooms, two featuring en-suites and a family bathroom. There is a good sized landing with a feature window overlooking the driveway. An additional set of stairs goes to the second floor with another double bedroom and en-suite, an ideal guest suite for visitors to have their own privacy.
The South facing garden offers a block paved patio and turfed area with shrubs to the boarders.
The Sanderstead locality boasts immense popularity among families, hosting several highly-regarded state schools such as Gresham Primary, Atwood Primary, and Ridgeway Primary, all conveniently situated within a mile's reach. Residents enjoy easy access to a variety of amenities including shops, cafes, and restaurants in Selsdon and Sanderstead Village. Additionally, both Waitrose and Sainsbury's supermarkets are conveniently close at hand.
Internal viewing highly recommended.
Property info
For more information about this property, please contact
The Address, BR3 on +44 20 3641 4013 * (local rate)
Disclaimer
Property descriptions and related information displayed on this page, with the exclusion of Running Costs data, are marketing materials provided by The Address, and do not constitute property particulars. Please contact The Address for full details and further information. The Running Costs data displayed on this page are provided by PrimeLocation to give an indication of potential running costs based on various data sources. PrimeLocation does not warrant or accept any responsibility for the accuracy or completeness of the property descriptions, related information or Running Costs data provided here.






































.png)
