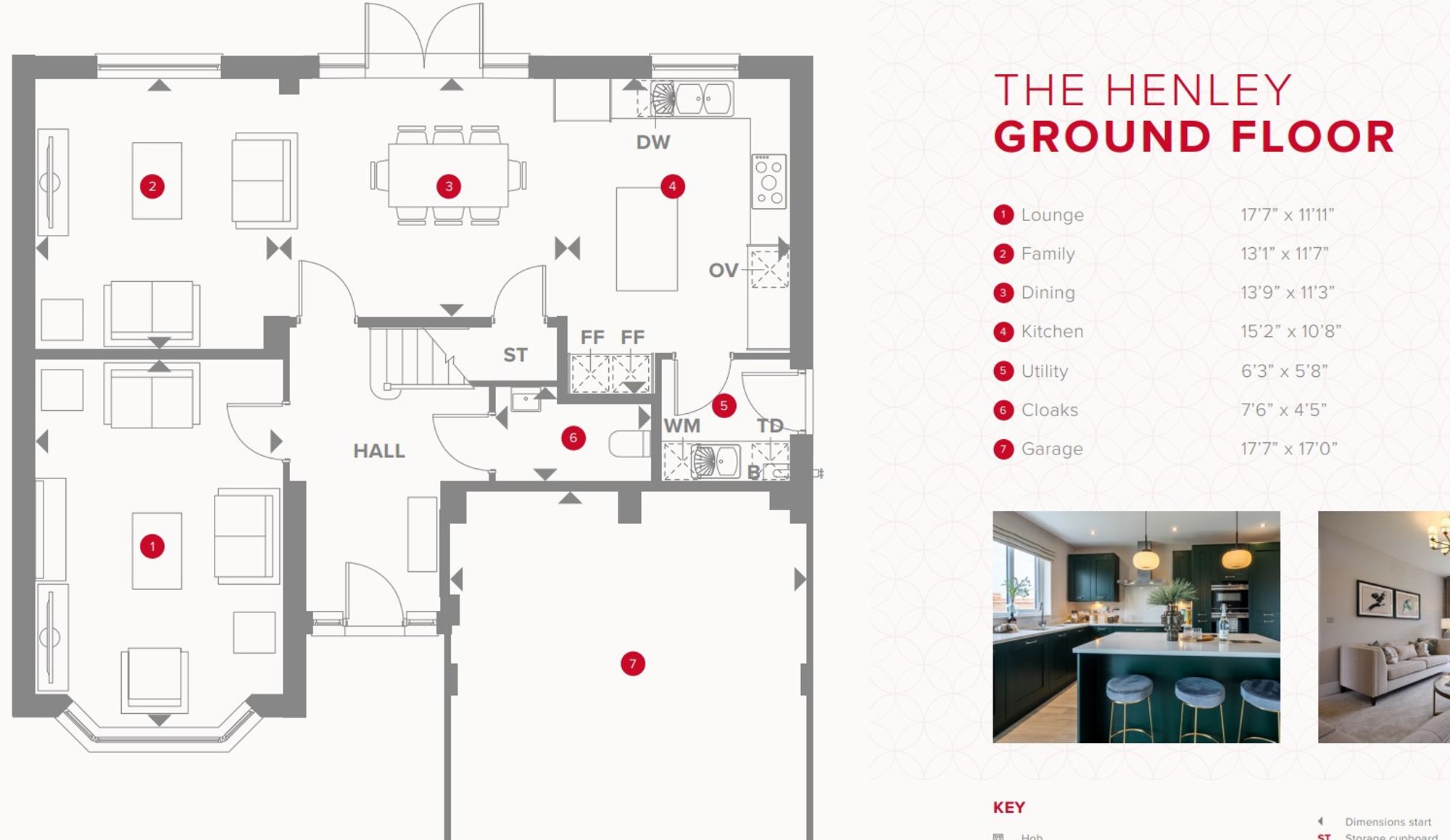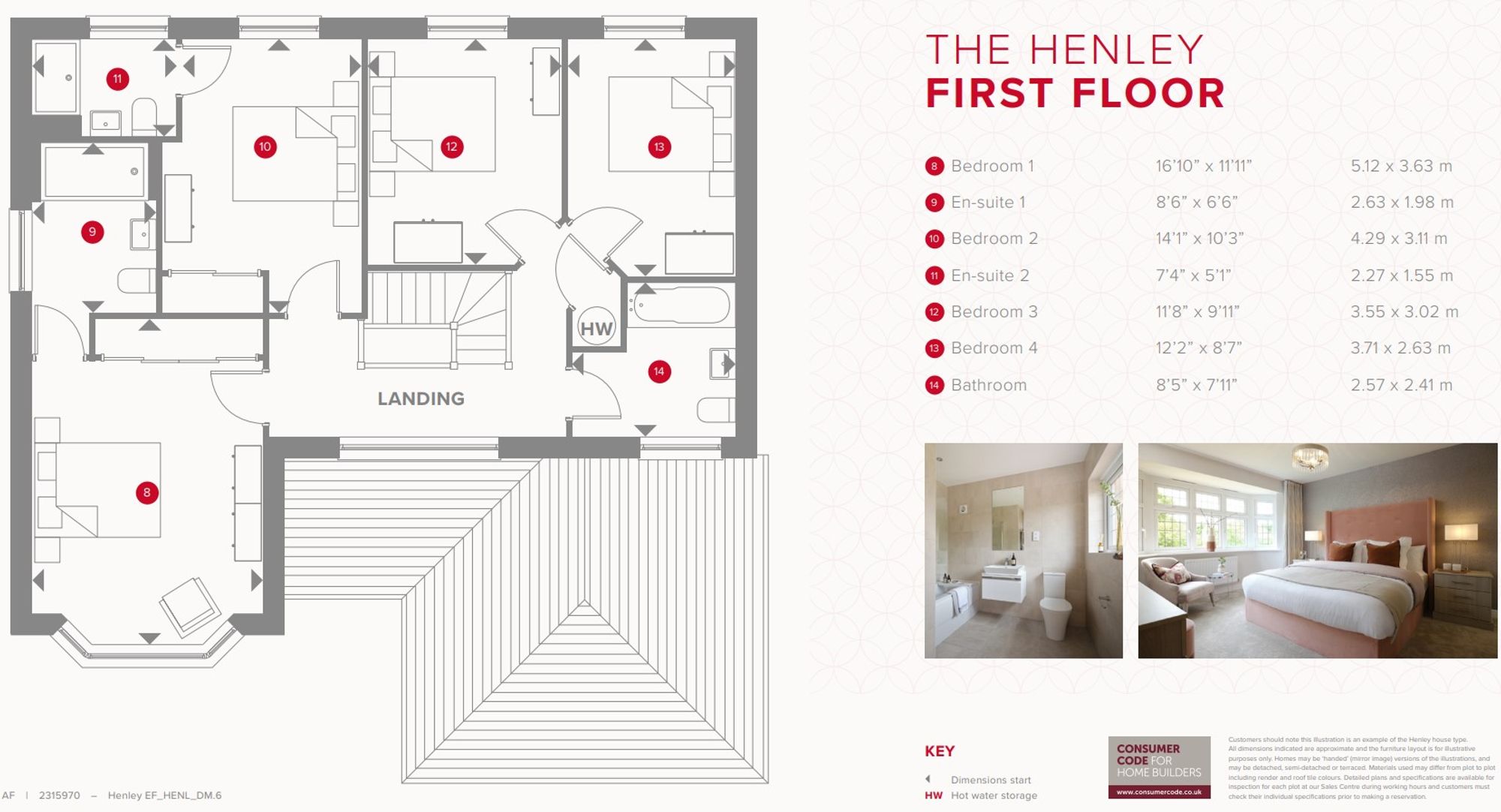Detached house for sale in Ford Lane, Yapton BN18
* Calls to this number will be recorded for quality, compliance and training purposes.
Property features
- Last Home Remaining - Don't Miss Out!
- Open Plan Kitchen/Dining/Family Room with Doors to Garden
- Utility Room and Downstairs Cloakroom
- En Suites to Bedroom 1 and 2
- Family Bathroom
- Double Garage & Parking
- Council Tax Banding is not set until after Legal Completion. For more information please contact the Local Authority
- EPC to be advised
- Please refer to us for details of the Reservation Fee and Terms & Conditions
- Estate Charge £399 per home per annum (estimated)
Property description
Newly priced at £690,000. Plot 131 the henley is the last remaining home at valley park now includes stamp duty contribution (subject to Terms & Conditions). Call to find out more and book a viewing!
Stylish 3 and 4 bedroom homes are part of Redrow's award winning Heritage Collection, blending the finery of the past with the sophistications of the present. Valley Park offers a higher quality of living set in a pretty village close to some of West Sussex's most vibrant towns and cities with plenty of amenities close by and some picturesque open green spaces on your doorstep.
Plot 131 The Henley is a four bedroom 1769 sq ft. Family home with double garage and parking. To the ground floor you will find a living room, open plan family room/dining room/kitchen, utility room and a cloakroom. On the first floor Bedrooms 1 and 2 are en suite and there is also a family bathroom. Anticipated build completion June-July 2024.
Nb External image shown is computer generated and internal images are from a previous Redrow Show Home for illustrative purposes only and are not plot specific
Currently selling from Lavant View, Chichester. Call us on to book your appointment.
Location
Valley Park is set in the pretty village of Yapton, close to some of West Sussex's most vibrant towns and cities, with plenty of amenities close by but also with some picturesque open green spaces on your doorstep. Local amenities, pubs and eateries are within a 5 minute drive. There is a mainline railway station at Barnham offering services to London Victoria in approximately 1 hour 29 minutes.
Bognor Regis town centre is just over a 10 minute drive and the cathedral city of Chichester is around 20 minutes away. Chichester offers a good range of high street shopping, bars and restaurants, together with the world renowned Festival Theatre.
Cloakroom (2.29m x 1.35m)
Living Room (5.36m x 3.63m)
Family Room (3.99m x 3.53m)
Dining Room (4.19m x 3.43m)
Kitchen (4.62m x 3.25m)
Utility Room (1.91m x 1.73m)
Bedroom 1 (5.13m x 3.63m)
En Suite (2.59m x 1.98m)
Bedroom 2 (4.29m x 3.12m)
En Suite (2.24m x 1.55m)
Bedroom 3 (3.56m x 3.02m)
Bedroom 4 (3.71m x 2.62m)
Family Bathroom (2.57m x 2.41m)
Garage & Parking (5.36m x 5.18m)
Property info
For more information about this property, please contact
Henry Adams Simply New Homes, PO19 on +44 1243 468906 * (local rate)
Disclaimer
Property descriptions and related information displayed on this page, with the exclusion of Running Costs data, are marketing materials provided by Henry Adams Simply New Homes, and do not constitute property particulars. Please contact Henry Adams Simply New Homes for full details and further information. The Running Costs data displayed on this page are provided by PrimeLocation to give an indication of potential running costs based on various data sources. PrimeLocation does not warrant or accept any responsibility for the accuracy or completeness of the property descriptions, related information or Running Costs data provided here.

































.png)

