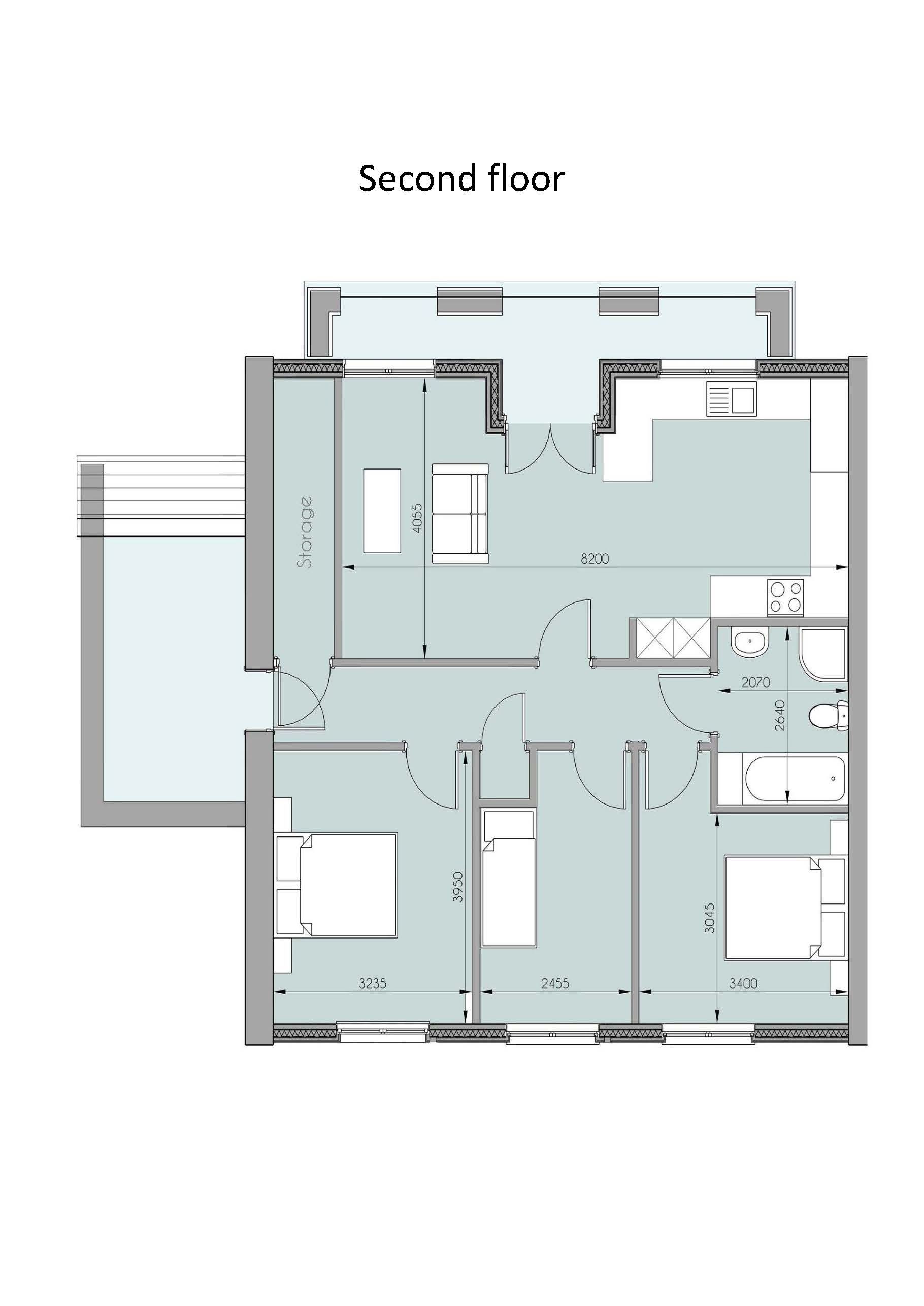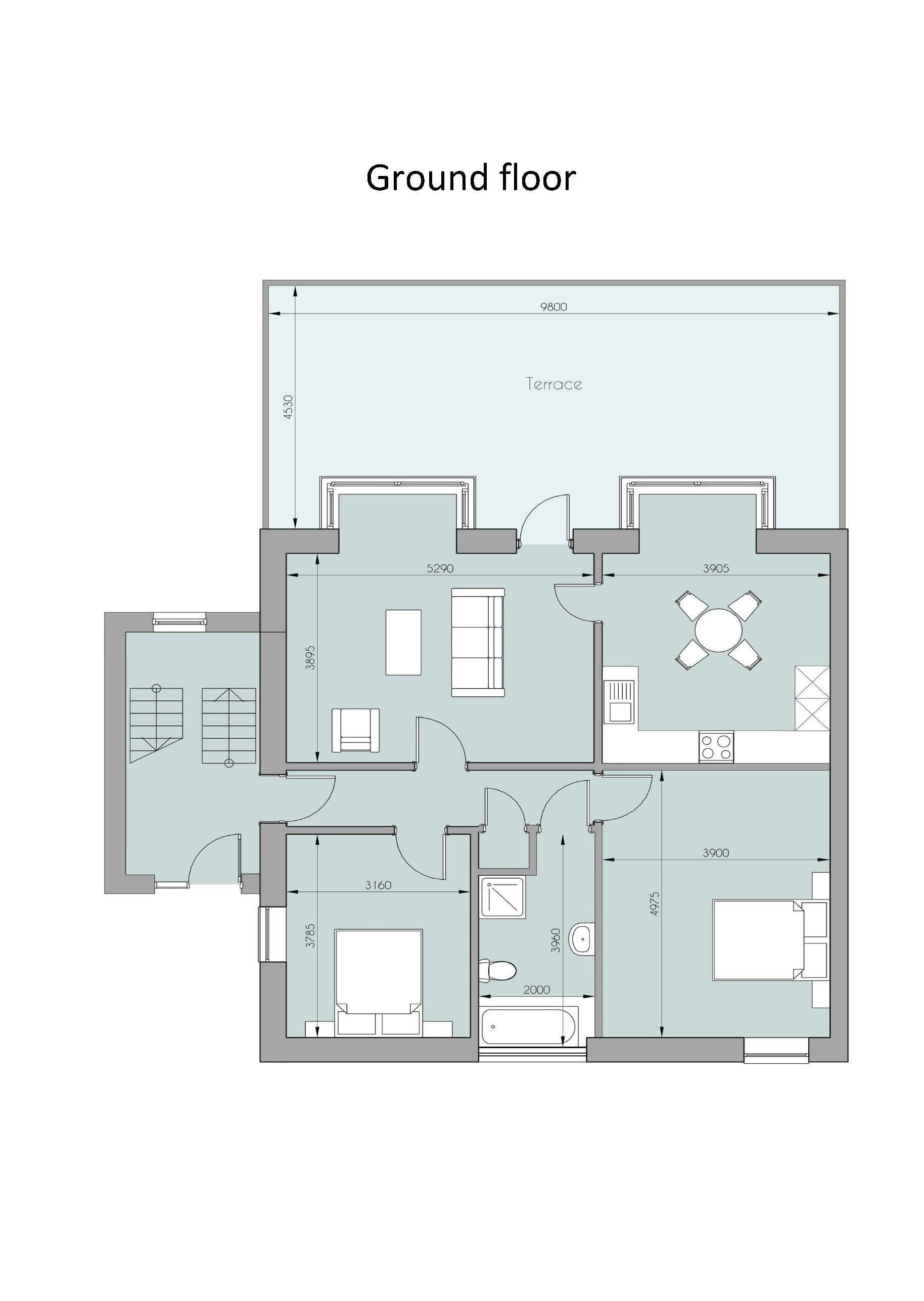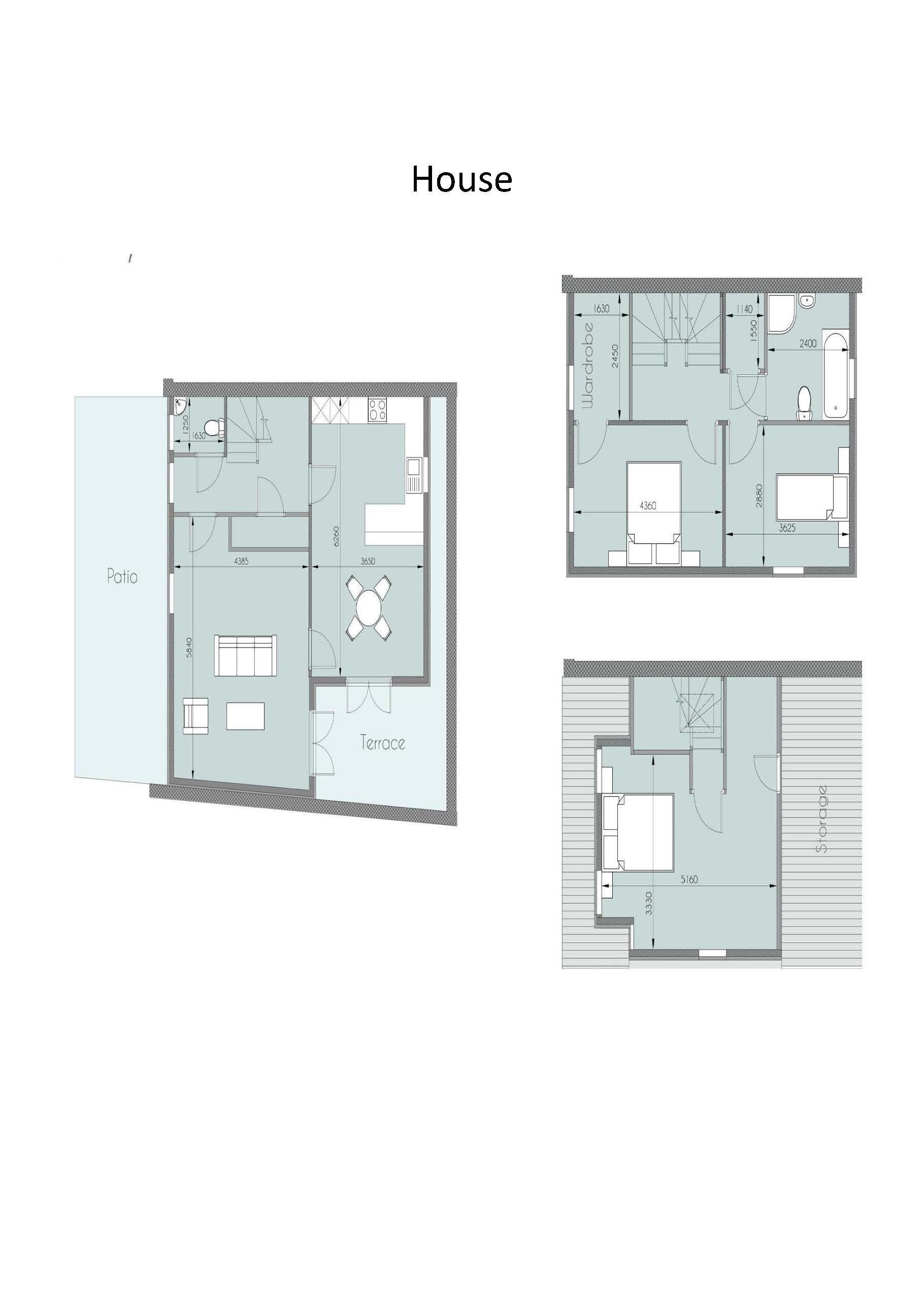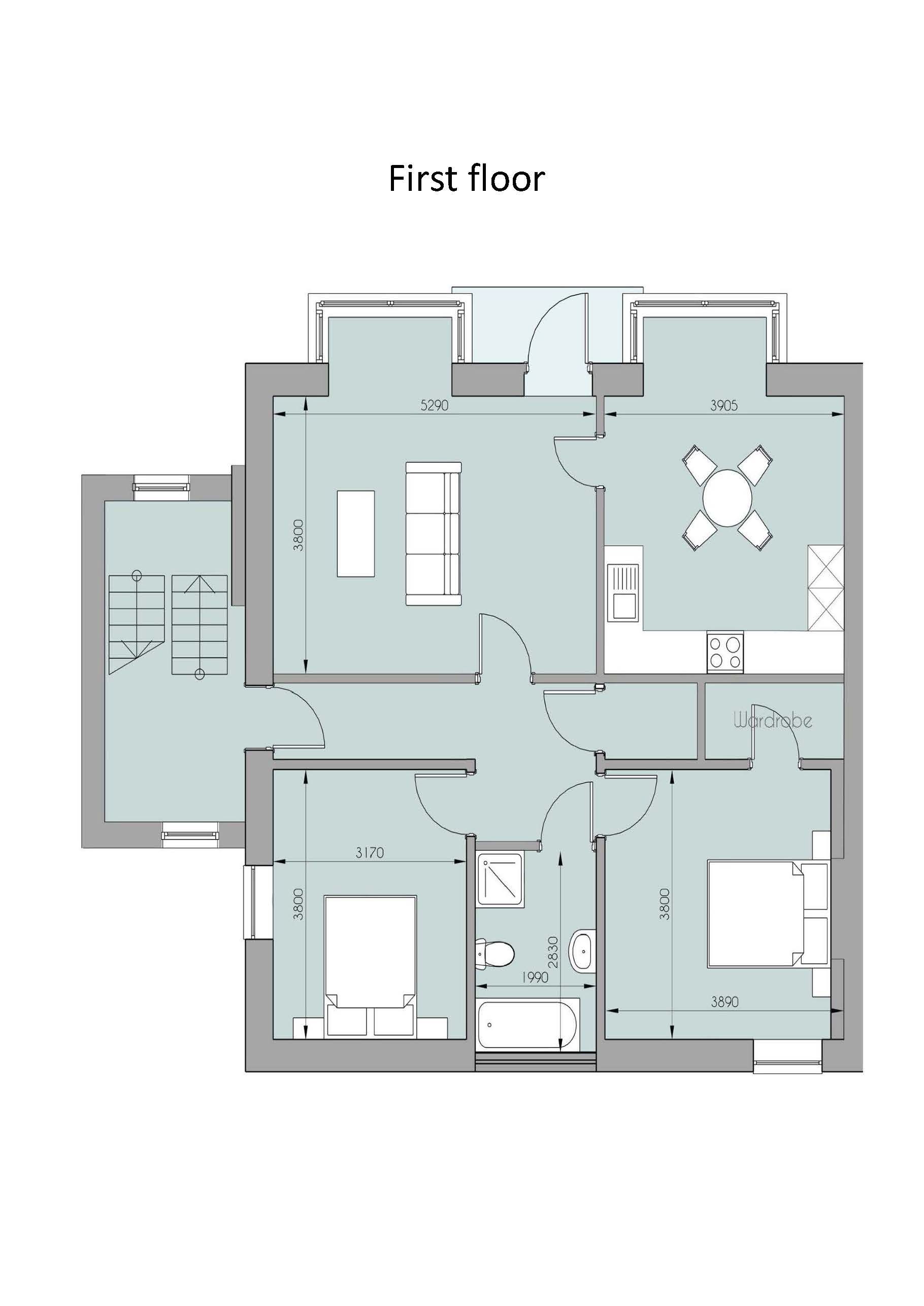End terrace house for sale in Jaxon Heights, Windsor Road, Torquay TQ1
* Calls to this number will be recorded for quality, compliance and training purposes.
Property features
- New build
- 3 bedrooms
- Parking
- Built-in kitchen appliances
- Downstairs WC
- Dbl glazed/central heating
- Enclosed court yard garden
Property description
Main DescriptionIf you are looking for a ready to move into property then this brand-new, three bedroom townhouse is a must view! This high spec house is conveniently positioned within walking distance of Babbacombe Downs and Oddicombe beach, and is also within striking distance of Torquay town centre and seafront. This contemporary property comes with all that the family occupier will need having a spacious lounge, ready to go kitchen/diner, complete with built-in appliances, downstairs WC and large store cupboard to the ground floor. Over the upper floors are the three double bedrooms with the master bedroom having a large walk-in dressing area plus a contemporary white bathroom suite with bath and shower. There is an enclosed courtyard style garden accessed from the lounge and kitchen plus a small garden frontage. There are two allocated parking spaces. Nearing completion call Taylor now for further details.
Hallway
A double glazed composite front door. Large walking store cupboard.
Lounge - 5.8m x 4.3m at widest points (19'0" x 14'1")
A lovely large family lounge with double glazed window to the front aspect. There are double glazed French doors leading out to the enclosed courtyard area plus a door leading through to the kitchen/diner.
Kitchen/Diner - 6.2m x 3.6m at widest points (20'4" x 11'9")
This stunning room is ideal for the cook, or those who wish to entertain having a modern luxury fitted kitchen with a range of matching wall and base units with countertops over plus built-in appliances including oven and hob, dishwasher and fridge freezer. The dining area will easily accommodate a 4-6 seater table, and also has double glazed French doors leading out to the rear courtyard garden.
Downstairs WC
Fitted with a white suite, comprising; close, coupled WC with dual flush, and wash hand basin. Double glazed window.
Stairs leading to first floor, landing.
Walk-in linen cupboard.
Bedroom Two - 4.3m x 2.8m at widest points (14'1" x 9'2")
A stunning master bedroom with double glazed window to the front aspect, and door, leading to;
Dressing room/wardrobe measuring approximately 2.4 m x 1.6 m. This room could also be used as a small office if desired having a double glazed window.
Bedroom Three - 3.6m x 2.8m (11'9" x 9'2")
Another good double bedroom with double glazed window.
Bathroom
Fitted with a luxury white suite comprising bath with shower attachment, shower cubicle with mains shower, wash basin with LED back lit mirror over and close coupled wc with dual flush. Complimentary wall and floor tiles. Double glazed window. Chrome ladder radiator. Spotlights to ceiling.
Stairs to Second Floor.
Master Bedroom - 5.1m x 3.3m at widest points (16'8" x 10'9")
An impressive master bedroom which will easily accommodate a king sized bed and bedroom furniture. Double glazed window. Access to large eaves storage area.
Outside
To the front is a small private garden area with lawn and hedge borders.
To the rear is an enclosed courtyard style garden space.
Parking
An allocated parking space to the front of the property.
These details, floor plans and photographs are meant as a guide only and any mention of specification, layout etc. May change or be different from advertised. The photographs may not be of the specific property advertised. Please speak to one of our property consultants for further details.
Property info




For more information about this property, please contact
Taylors, TQ1 on +44 1803 268696 * (local rate)
Disclaimer
Property descriptions and related information displayed on this page, with the exclusion of Running Costs data, are marketing materials provided by Taylors, and do not constitute property particulars. Please contact Taylors for full details and further information. The Running Costs data displayed on this page are provided by PrimeLocation to give an indication of potential running costs based on various data sources. PrimeLocation does not warrant or accept any responsibility for the accuracy or completeness of the property descriptions, related information or Running Costs data provided here.





























.png)

