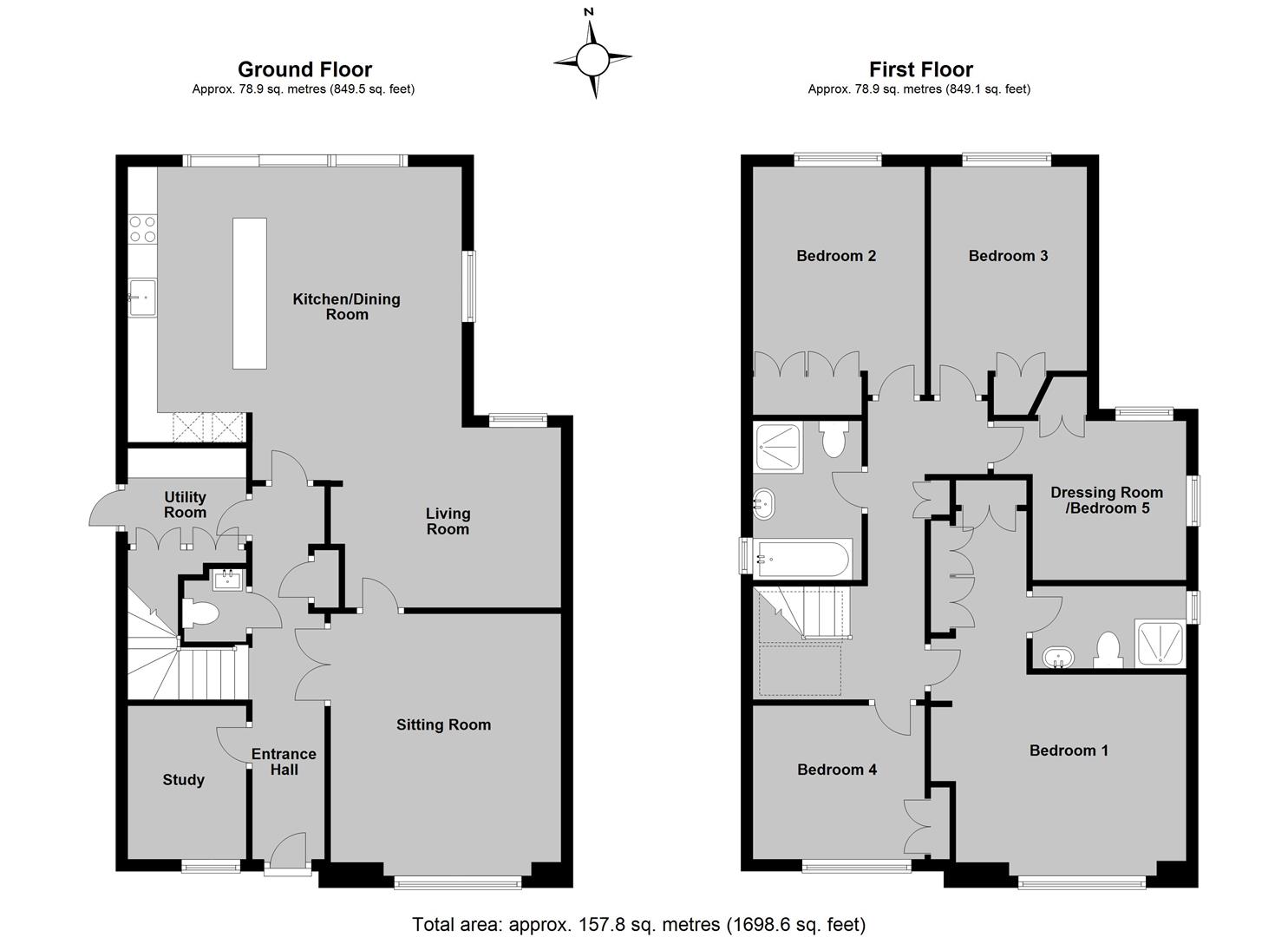Detached house for sale in Joy Lane, Whitstable CT5
* Calls to this number will be recorded for quality, compliance and training purposes.
Property features
- Newly Built Detached Family Home
- Highly Desirable Position on Joy Lane
- 600 Metres from Whitstable Beach
- High Specification Throughout
- Open-Plan Living Space
- 3 Reception Rooms
- 4 Double Bedrooms
- Landscaped Garden
- Off Street Parking
- 10 Year New Build Warranty
Property description
An attractive newly built detached house enviably positioned on Whitstable's desirable Joy Lane, a short stroll (600m) from the beach and within walking distance of Whitstable's vibrant town centre, where a variety of independent shops, restaurants and amenities can be found. Whitstable's mainline station is 1 mile distant.
This exceptional family home has been finished to an impressive specification throughout to include high quality fixtures and fittings, underfloor heating, and an air source heat pump.
The spacious, largely open-plan accommodation is arranged on the ground floor to provide a generous entrance hall, sitting room, living room open-plan to a contemporary kitchen/dining with sliding doors opening to the garden, a utility room, study and a cloakroom.
The first floor comprises the principal bedroom suite with en-suite shower room and fully fitted dressing room, three further double bedrooms with fitted wardrobes, a dressing room which could be used as a fifth bedroom, and a family bathroom.
The rear garden has been thoughtfully landscaped to include a large paved terrace which is ideal for outside entertaining, and the remainder is laid to lawn with mature trees.
A smartly finished block paved driveway to the front of the house provides additional off street parking for a number of vehicles.
Location
Joy Lane is regarded as one of the most highly desirable locations in Whitstable, a popular and fashionable town by the sea which enjoys a variety of shopping, educational and leisure amenities including sailing, watersports and bird watching, as well as the seafood restaurants for which the town has become renowned. Whitstable mainline railway station provides frequent services to London (Victoria) approximately 80mins. The high speed Javelin service provides access to London (St Pancras) with a journey time of approximately 73mins. The A299 is accessible providing a dual carriageway link to the M2/A2 giving access to the channel ports and connecting motorway network.
Accommodation
The accommodation and approximate measurements (taken at maximum points) are:
Ground Floor
• Entrance Hall (6.27m x 1.22m (20'6" x 4'0"))
• Sitting Room (4.14m x 3.88m (13'7" x 12'9"))
• Living Room (3.93 x 3.04 (12'10" x 9'11"))
• Kitchen/Dining Room (7.43m x 5.63m (24'5" x 18'6"))
• Study (2.59m x 2.00m (8'6" x 6'7"))
• Utility Room (2.01m x 1.60m (6'7" x 5'3"))
• Cloakroom
First Floor
• Bedroom 1 (4.00m x 3.76m (13'1" x 12'4"))
• En-Suite Shower Room (2.59m x 1.40m (8'6" x 4'7"))
• Bedroom 2 (4.00m x 2.90m (13'1" x 9'6"))
• Bedroom 3 (4.00m x 2.63m (13'1" x 8'8"))
• Bedroom 4 (2.90m x 2.59m (9'6" x 8'6"))
• Dressing Room/Bedroom 5 (3.10m x 2.69m (10'2" x 8'10"))
• Bathroom (2.69m x 1.83m (8'9" x 6'0"))
Outside
• Garden
Specification
Kitchens
•Integrated appliances consisting of:
- Neff induction hob with overhead extraction
- Neff double oven
- Full height fridge/freezer
- Dishwasher
•Quartz white stonework surfaces
•Undermounted stainless steel sink with mixer tap above
Bathrooms
•High quality bathroom fixtures/fittings
•Shaver socket
•Fitted mirror with LED Lighting
•Walk-in Shower cubicle with rainfall shower
•Bath within tiled enclosure
•Porcelain tiling
•Wall hung WC
•Wall hung wash basin
General
•Central heating and hot water via air source heat pump
•Under Floor heating throughout
•Engineered Oak floor throughout ground floor with carpets to stairs, landing and bedrooms
•TV/Aerial points to selected rooms
•Recessed LED downlighters or pendants to all rooms
•Grey powder coated aluminium external windows and doors
•Built in storage, cupboards and wardrobes
•LED up/down wall lights to garden area
•Sliding doors to garden
Parking
• Electric vehicle charging point
• Blocked paved driveway
Warranty
•10-year warranty provided by Q Assure
Property info
For more information about this property, please contact
Christopher Hodgson, CT5 on +44 1227 319016 * (local rate)
Disclaimer
Property descriptions and related information displayed on this page, with the exclusion of Running Costs data, are marketing materials provided by Christopher Hodgson, and do not constitute property particulars. Please contact Christopher Hodgson for full details and further information. The Running Costs data displayed on this page are provided by PrimeLocation to give an indication of potential running costs based on various data sources. PrimeLocation does not warrant or accept any responsibility for the accuracy or completeness of the property descriptions, related information or Running Costs data provided here.




































.png)
