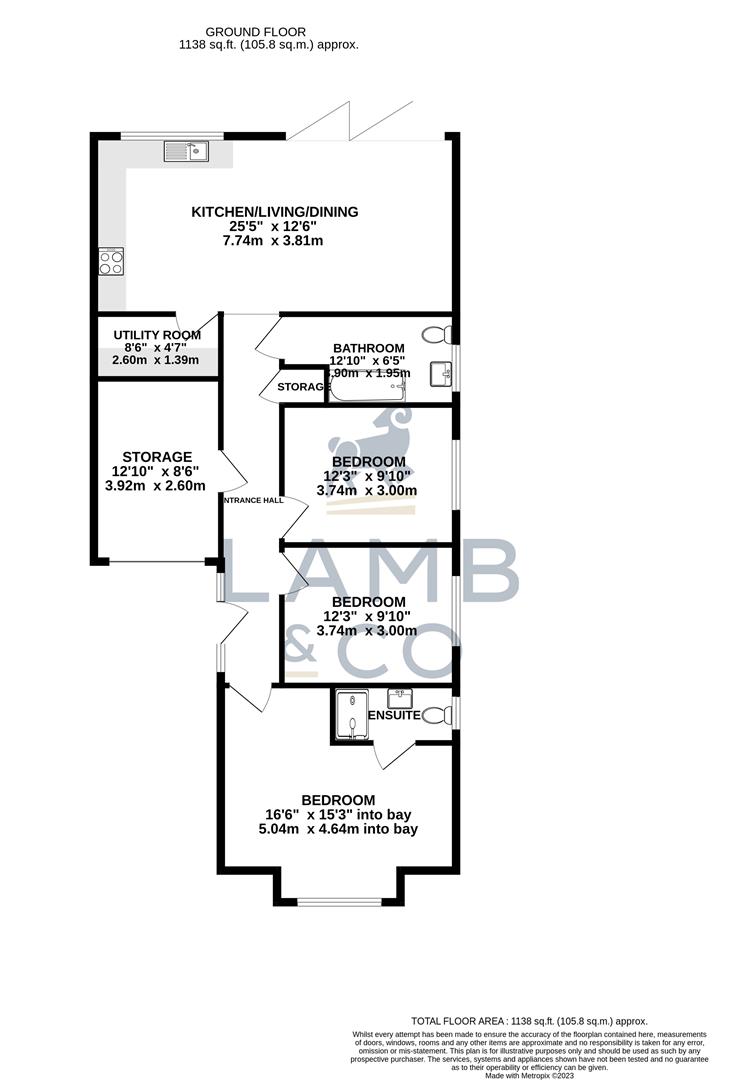Detached bungalow for sale in Plot 2, Hockridge Close, Kirby Cross CO13
* Calls to this number will be recorded for quality, compliance and training purposes.
Property features
- Over 60s only under Homewise's lifetime lease plan
- Saving ranges from 8.5% to 59%
- The actual price you will pay depends on your age, personal circumstances and property criteria
- Call for a personalised quote or use the calculator on the Homewise website for an indicative saving
- Three Double Bedrooms
- Bespoke Kitchen
- South Facing Garden
- Luxury Finish
- En-Suite
- EPC B
Property description
This property is offered at a reduced price for people aged over 60 through Homewise's Home for Life Plan. Through the Home for Life Plan, anyone aged over sixty can purchase a lifetime lease on this property which discounts the price from its full market value. The size of the discount you are entitled to depends on your age, personal circumstances and property criteria and could be anywhere between 8.5% and 59% from the property’s full market value. The above price is for guidance only. It’s based on our average discount and would be the estimated price payable by a 69-year-old single male. As such, the price you would pay could be higher or lower than this figure.
For more information or a personalised quote, just give us a call. Alternatively, if you are under 60 or would like to purchase this property without a Home for Life Plan at its full market price of £475,000, please contact Lamb & Co.
Property description
** final plot remaining - ready to move in ** Hockridge Close is an exclusive, private development of just three, detached bungalows built by reputable developers Bocking Homes. The properties offer the best in modern luxury using quality materials and high-specification finishes. All bungalows are built with energy efficiency in mind, utilising the latest technology to ensure low running costs all year round.
Description - These three bedroom bungalows feature open-plan living areas looking over the gardens with modern kitchen designs including integrated appliances & Quartz worktops plus a separate utility room. There are three generous bedrooms with an en-suite to the master plus a family bathroom & integral store room with electric roller door. Externally the properties afford block paved driveways and a fully landscaped garden with larger than average patio.
Located in the sought after village of Kirby Cross which offers peaceful village life with lots of countryside walks as well as a train station, local shop and an array of takeaways within half a mile. The Victorian seaside town of Frinton-on-Sea is approximately two miles away with all the usual amenities on Connaught Avenue as well beautiful sandy beaches. Thorpe-Le-Soken also lies approximately two miles away and offers a range of shops, bars and eateries.
The Developer - This bungalow has been built by 'Bocking Homes'. Bocking Homes have developed numerous properties in the Tendring area and are renowned for their high-quality finish and exceptional customer service.
Accommodation comprises with approximate room sizes as follows:
Entrance door to:
Entrance Hall -
Bedroom One - 5.03m x 4.65m into bay (16'6 x 15'3 into bay) -
En-Suite -
Bedroom Two - 3.73m x 3.00m (12'3 x 9'10) -
Bedroom Three - 3.73m x 3.00m (12'3 x 9'10) -
Bathroom - 3.91m max x 1.96m (12'10 max x 6'5) -
Storage Room - 3.91m x 2.59m (12'10 x 8'6) - Potential office/dressing room
Kitchen/Living/Dining - 7.75m x 3.81m (25'5 x 12'6) -
Kitchen Area -
Utility Room - 2.59m x 1.40m (8'6 x 4'7) -
Outside -
Front -
Rear -
Additional Information - Council Tax Band: Tbc
Heating: Underfloor heating - Air Source Heat Pump
Seller's Position: No onward chain
Garden Facing: South
Warranty: 10 Year icw Warranty
Services: Electricity, mains water, mains drainage
Broadband: Full Fibre available
Agents Note Sales - 1) Although we have not tested any of the Gas/Electrical Fixtures & Fittings, we understand them to be in good working order, however it is up to any interested party to satisfy themselves of their condition before entering into any Legal Contract.
2) Actual postcode: CO13 0NL
Aml - anti-money laundering regulations 2017 - In order to comply with regulations, prospective purchasers will be asked to produce photographic identification and proof of residence documentation once entering into negotiations for a property.
The information provided about this property does not constitute or form part of an offer or contract, nor may be it be regarded as representations. All interested parties must verify accuracy and your solicitor must verify tenure/lease information, fixtures & fittings and, where the property has been extended/converted, planning/building regulation consents. All dimensions are approximate and quoted for guidance only as are floor plans which are not to scale and their accuracy cannot be confirmed. Reference to appliances and/or services does not imply that they are necessarily in working order or fit for the purpose. Suitable as a retirement home.
For more information about this property, please contact
Homewise Ltd, BN11 on +44 1903 890892 * (local rate)
Disclaimer
Property descriptions and related information displayed on this page, with the exclusion of Running Costs data, are marketing materials provided by Homewise Ltd, and do not constitute property particulars. Please contact Homewise Ltd for full details and further information. The Running Costs data displayed on this page are provided by PrimeLocation to give an indication of potential running costs based on various data sources. PrimeLocation does not warrant or accept any responsibility for the accuracy or completeness of the property descriptions, related information or Running Costs data provided here.



























.png)