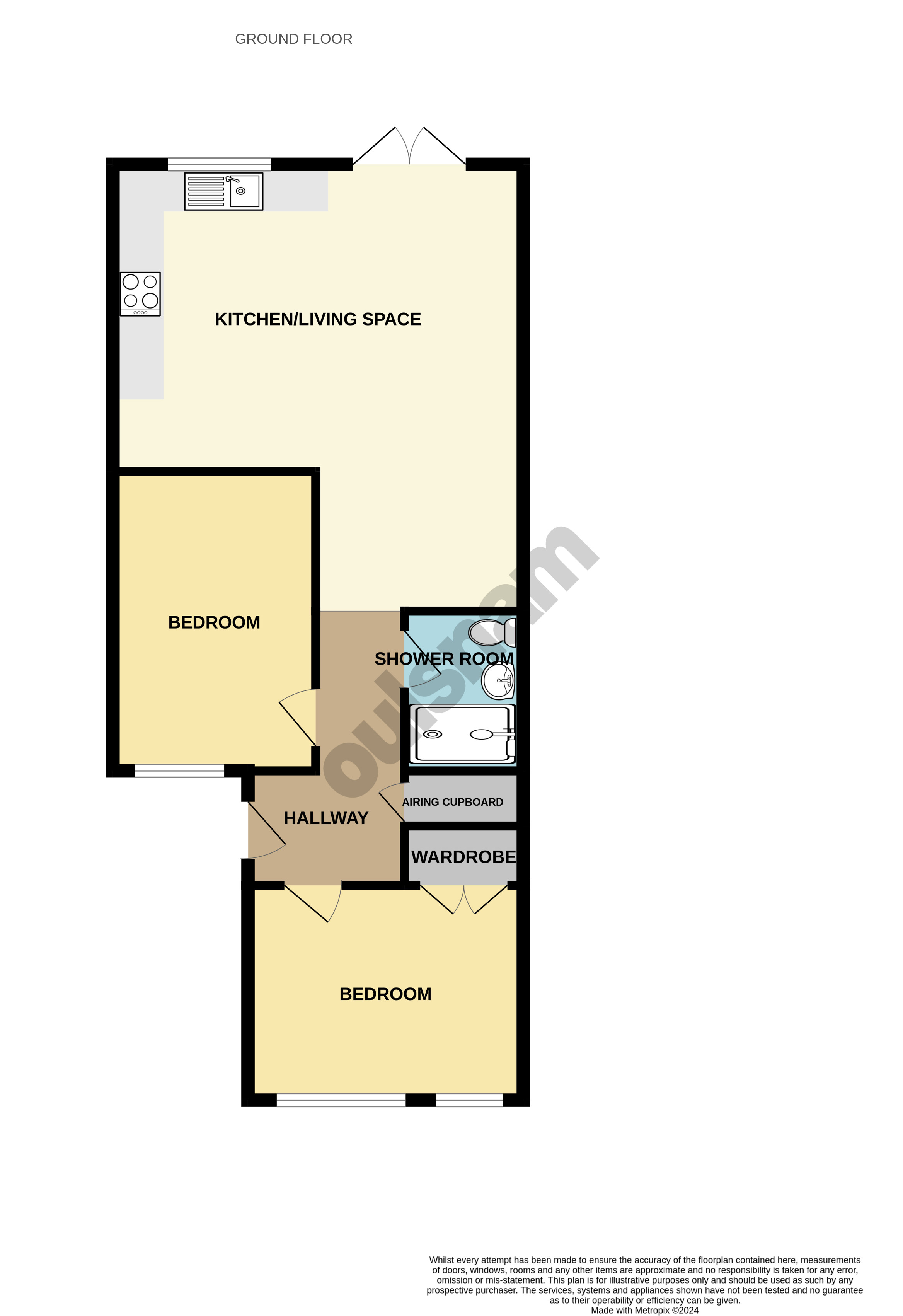Bungalow for sale in Coleys Lane, Northfield, Birmingham B31
* Calls to this number will be recorded for quality, compliance and training purposes.
Property description
*10 year NHBC warranty!*
new build bungalow within close proximity to northfield railway station & other local amenities. Benefitting from two bedroomed accommodation, with off road parking & solar panels. This property is offered for sale with no chain, viewing is highly recommended. Ep Rating: B.
Location
Northfield, situated South West of Birmingham offer a number of sought after local schools including The Meadows & St Brigid’s Primary Schools, Shenley Academy Secondary School & Sixth Form together with Turves Green Boys’ & Girls’ Secondary School in West Heath. Regular road and rail public services are available with railway stations located in Northfield and Longbridge providing access to Birmingham City Centre with the M5, junction 4 and M42, junction 2 being readily accessible. Other facilities include Northfield Library, Northfield Pool & Fitness Centre and a range of shopping facilities locally including the rapidly expanding and recently regenerated Longbridge Town Centre.
Summary
* new build bungalow offering 10 year NHBC warranty
* no chain!
* Convenient location for access to Northfield Railway Station, local shops, schools and transport networks
* Very well presented
* Entrance Hallway
* Open plan Living Space offering flexible accommodation, with fully fitted kitchen with range of wall and base cupboards and drawers, Cooke & Lewis four ring electric hob with extractor fan over and oven below, one bowl stainless steel sink and drainer unit and Candy washing machine. There are also double doors leading to the Rear Garden
* two bedrooms
* Shower Room with white suite to include low level WC, pedestal wash hand basin with mixer tap and large shower cubicle with waterfall head and additional handheld chrome shower fitment
* Airing Cupboard
* The property benefits from owned Solar Panels
* Off-road parking to the front with gravel driveway, bin store, and Project ev electric car charging point
* Rear Patio leading to mainly lawned Rear Garden, with further land to the rear behind gate
General information
Tenure:
The Agent understands that the property is Freehold.
Council Tax:
Band tbc
Heating & Glazing:
There is an electric central heating system powered with a Potterton Gold boiler located in the Airing Cupboard. There is an electric pressurised hot water system.
Pas 24 external doors and double glazing installed to the property.<br /><br />
Ground Floor
Hallway
Open Plan Living Space
6.1m max & 4.88m min x 5.44m max & 2.77m min
Bedroom One (Front)
2.7m to wardrobe x 3.66m
Bedroom Two (Side) (3.6m x 2.16m (11' 10" x 7' 1"))
Shower Room (2.16m x 1.55m (7' 1" x 5' 1"))
Airing Cupboard
Outside
Front - Having Gravel Driveway With Bin Store And Shrubs To The Side
Project Ev Electric Car Charging Point
Rear - Having Slabbed Patio Leading To Mainly Lawned Rear Garden, With Gate To Further Land At The Rear
Solar Panels
Property info
For more information about this property, please contact
Robert Oulsnam & Co, B31 on +44 121 659 0187 * (local rate)
Disclaimer
Property descriptions and related information displayed on this page, with the exclusion of Running Costs data, are marketing materials provided by Robert Oulsnam & Co, and do not constitute property particulars. Please contact Robert Oulsnam & Co for full details and further information. The Running Costs data displayed on this page are provided by PrimeLocation to give an indication of potential running costs based on various data sources. PrimeLocation does not warrant or accept any responsibility for the accuracy or completeness of the property descriptions, related information or Running Costs data provided here.




























.png)

