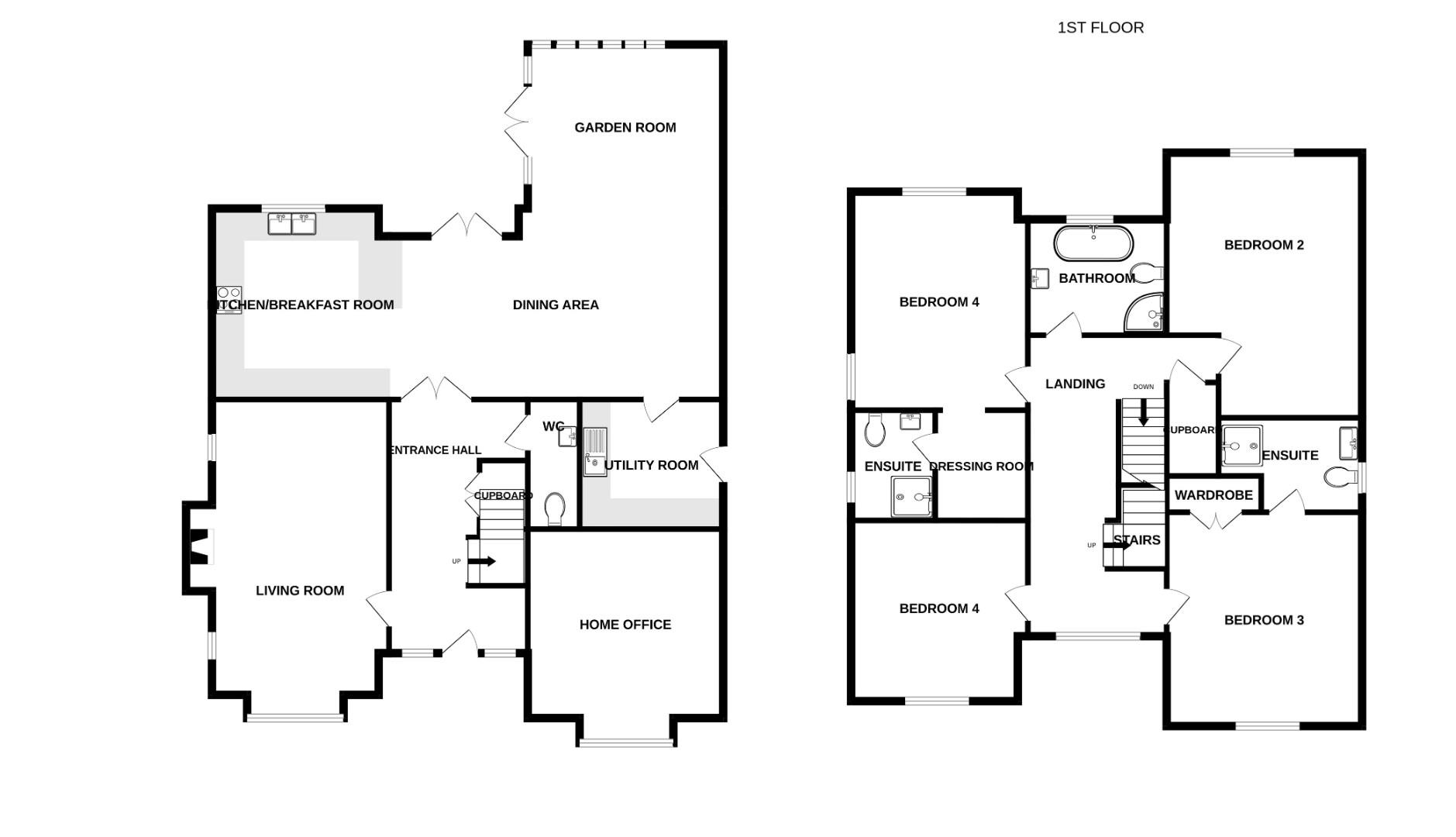Detached house for sale in Lionels Close, Dunmow CM6
* Calls to this number will be recorded for quality, compliance and training purposes.
Property features
- Four Bedrooms
- Detached Executive Home
- Double Garage With Driveway
- Enclosed Rear Garden
- Bespoke Self-Build Opportunity or Purchase Off Plan
- Flexible Living Layout
- Expansive Accommodation Measuring 2,642 Sq. Ft.
- High Specification Finish
- 10 Year Warranty
- Walking Distance To Town Centre
Property description
Located on a bespoke new build development in the thriving market town of Great Dunmow is this opportunity to purchase your dream home off plan from the highly regarded developer "Pelham Structures., there is also a Self Build option. The current design offers 2,642 Sq. Ft of expansive accommodation over two floors with a flexible layout and an abundance of natural light. Externally the property will offer a double cart lodge with driveway parking and a landscaped rear garden. Pelham Structures have been building luxury developments locally for over thirty years with sustainable building methods and high specification finishes. Please feel free to contact Daniel Brewer Estate Agents to discuss the process in more detail, please note the asking price is based on the finished property. Estimated completion date as Late 2024 early 2025.
Proposed Accommodation (3.558m x 2.934m (11'8" x 9'7"))
Entrance Hall
Cloakroom
Living Room 5.441m x 3.7m (17'10" x 12'1")
Home Office 4.15m x 3.927m (13'7" x 12'10")
Kitchen/Dining/Garden Room 10.892m x 7.535m (35'8" x 24'8")
Utility Room 2.698m x 2.685m (8'10" x 8'9")
First Floor Landing
Principal Bedroom 4.641m x 3.558m (15'2" x 11'8")
Dressing Room 2.325m x 2m (7'7" x 6'6")
En-Suite
Bedroom Two 5.293m x 4.15m (17'4" x 13'7")
Bedroom Three 4.477m x 4.15m (14'8" x 13'7")
En-Suite
Bedroom Four 3.91m x 3.687m (12'9" x 12'1")
Design & Build Process
Working alongside Pelham Structures and in house architects will enable you to have the flexibility to alter the layout and be guided through the design process. You will have the necessary input to finish your bespoke family home to the desired style. This unique opportunity really delivers a stress free option to building the perfect property. The property has the ability to have a third floor if required, measuring approximately 562 Sq. Ft.
About Pelham Structures Limited
Established in 1993 psl is a local family-run property developer, that over the past 31 years has established a reputation for building attractive bespoke homes.
Based in Butts Green, Saffron Walden they primarily operate within a 30 mile radius of their base, with a focus on delivering high quality developments that reflect the local vernacular. Their ambition is always to provide developments that are sympathetic to the character of the area and assimilate well into their surroundings.
Pelham Structures originated as a Timber Frame manufacture specialising in offsite construction, which helps ensure build quality and reduces the construction period. This still forms a core part of their business and all of their homes are built using timber frames, manufactured in Butts Green, Clavering, where they have just constructed a new factory to increase the amount of work that is done offsite. This enables them to start and deliver units on site quickly.
Subject to the approval of this application it is the intention that psl will construct all the infrastructure and roads required to service the individual plots.
Psl will work with each plot purchaser to design a beautiful bespoke home to fit heir specific requirements, following which they will constructing the foundations to oversite/‘Golden Brick’.
Once foundations are complete the self builder will then be able to undertake their own build. However, psl appreciate that self-builders may need a degree of support to enable them to complete the build and will also be offering purchasers the following options:
• Timber Frame Kit: Psl will supply and erect the timber frame.
• Watertight Shell: Psl will build the body of the structure and the purchaser will then complete the internal fit out themselves.
• Complete Build: Psl will build the property completely to the design requirements of the purchaser.
Agents Notes
The internal images are for illustrative purposes only. These are of previous finished properties built by the developer.
Property info
For more information about this property, please contact
Daniel Brewer, CM6 on +44 1371 829083 * (local rate)
Disclaimer
Property descriptions and related information displayed on this page, with the exclusion of Running Costs data, are marketing materials provided by Daniel Brewer, and do not constitute property particulars. Please contact Daniel Brewer for full details and further information. The Running Costs data displayed on this page are provided by PrimeLocation to give an indication of potential running costs based on various data sources. PrimeLocation does not warrant or accept any responsibility for the accuracy or completeness of the property descriptions, related information or Running Costs data provided here.





























.jpeg)
