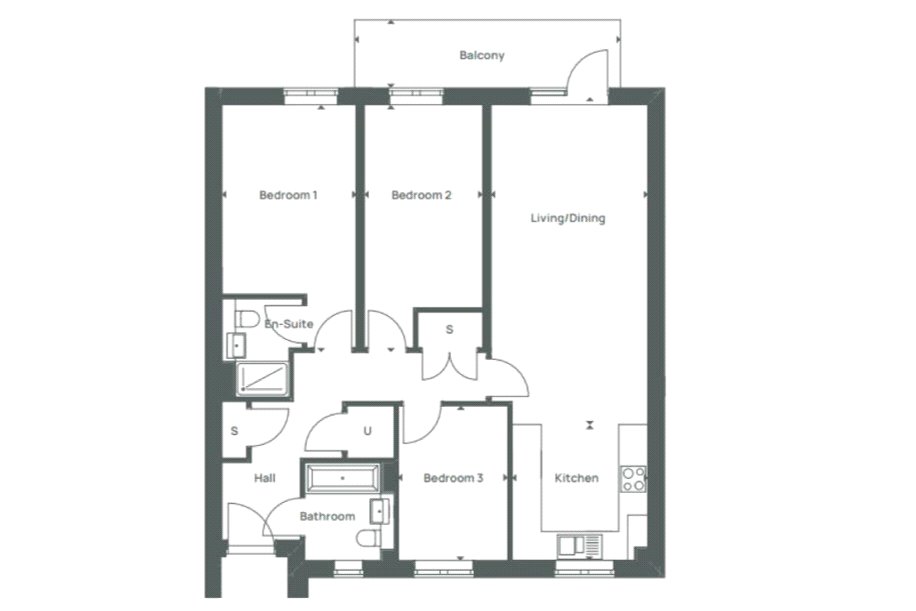Flat for sale in Coopers Hill, Bracknell, Berkshire RG12
Images may include optional upgrades at additional cost
* Calls to this number will be recorded for quality, compliance and training purposes.
Property features
- Show home now launched
- Private balcony
- Three bedrooms
- Ground floor
- Allocated parking
- Stylish Kitchens with integrated appliances
- Amtico flooring and carpet fitted throughout
- Fantastic travel links
Property description
Located on the ground floor lies this contemporary three bedroom apartment, situated close to fantastic transport connections.
The spacious open plan kitchen/living/dining room is a fantastic place to relax and unwind. With access out to the private balcony enjoy a cooling summers breeze. This apartment also benefits from various storage cupboards helping to keep day to day clutter to a minimum. Each bedroom is well-proportioned with bedroom one having the addition of an en suite shower room. Completing the home the luxury bathroom.
Coopers Hill is situated to the south of Bracknell town centre and benefits from being within walking distance to The Lexicon which offers shopping, restaurants, bars and leisure facilities.
*Please note that the external image is a CGI and internal images are of a previous development and all are for indictive purposes only.
Living/Dining (3.16m x 7.01m)
Open plan living/dining area with access out to the private balcony.
Kitchen (2.73m x 3.2m)
Contemporary Shaker designed kitchen with fitted base, tall and wall units in 'Light Grey'. Full height laminate splashback and upstands in 'Rabac'. 20mm slimline laminate in 'Rabac'. Spot lights under wall units. Stainless steel inset 1 1/2 bowl sink with chrome mixer tap. Integrated Electrolux single oven, integrated Electrolux combination microwave, Electrolux induction hob, Elica telescopic extractor hood, integrated Electrolux fridge/freezer and integrated Electrolux dishwasher.
Bedroom 1 (3m x 5.45m)
Carpeted double bedroom with en suite shower room.
En Suite
High-level fixed mirrored. Back to wall WC pan with concealed cistern. Heated chrome towel rail. Glass shower screen, shower tray with thermostatic shower mixer. Porcelanosa 'Madagascar Natural' floor and wall tiles. Extractor ventilation, shaver socket and low voltage recessed downlights.
Bedroom 2 (2.65m x 5.45m)
Carpeted double bedroom.
Bedroom 3 (2.45m x 3.46m)
Carpeted single bedroom.
Bathroom
High-level fixed mirrored. Bath panel in 'Light Grey'. Back to wall WC pan with concealed cistern. Heated chrome towel rail. Glass shower screen. Porcelanosa 'Madagascar Natural' wall tiles. Amtico flooring, extractor ventilation, shaver socket and low voltage recessed downlights.
For more information about this property, please contact
Romans - New Homes, RG40 on +44 1344 527540 * (local rate)
Disclaimer
Property descriptions and related information displayed on this page, with the exclusion of Running Costs data, are marketing materials provided by Romans - New Homes, and do not constitute property particulars. Please contact Romans - New Homes for full details and further information. The Running Costs data displayed on this page are provided by PrimeLocation to give an indication of potential running costs based on various data sources. PrimeLocation does not warrant or accept any responsibility for the accuracy or completeness of the property descriptions, related information or Running Costs data provided here.



















.png)