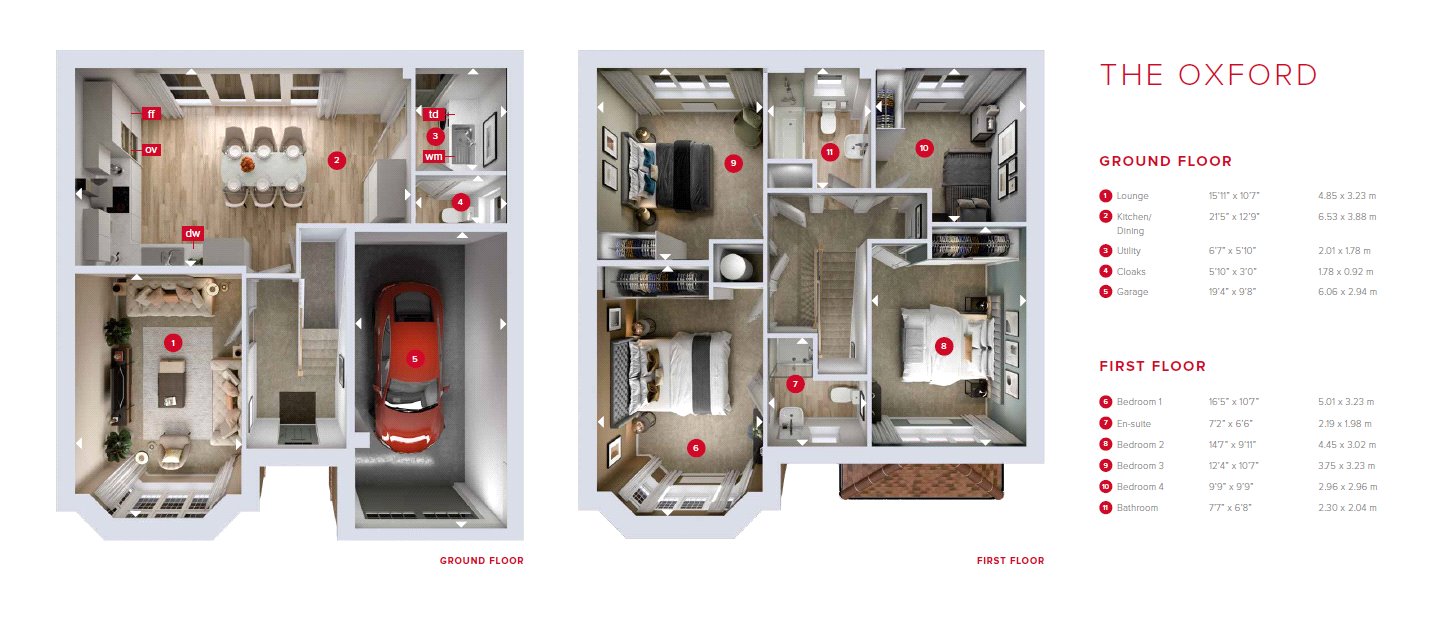Detached house for sale in Vale Croft Woods, Shoe Lane, Farnborough, Hampshire GU11
* Calls to this number will be recorded for quality, compliance and training purposes.
Property features
- Custom build your own detached house
- Choice of stunning three or four bedroom designs
- Unique development of inspired homes
- Luxury styles with your pick of a Moores kitchen
- Stylish sanitaryware with Porcelanosa tiles
- Areas of underfloor heating across the ground floor
- Photovoltaic solar panels and uPVC double glazing
- Garage and several front parking spaces
- Private garden
- Serene location with excellent commuting
Property description
**Custom build your own brand new home!** Available to reserve, with anticipated completion spring 2025. Enjoy a beautifully crafted design and luxury styles with your choice of property on this unique development.
The Development
Vale Croft Woods is a serene setting, thoughtfully designed and crafted by Redrow Homes, to offer an optimal lifestyle for all. Open public green spaces and a community orchard offer attraction to families; foot and cycle paths are ideal for local strolls, and a Waitrose is in easy walking distance. An excellent range of sports, gym and swimming pool facilities nearby offer healthy entertainment, too. With a selection of outstanding rated schools, and commuter links via Farnborough and Aldershot stations serve London, plus the M3 and M25, the location is convenient, too.
The Property
Custom build your own dream home with a choice of two stunning Oxford designs. Take your pick from a three double bedroom, three en suite home, or one with four double bedrooms, featuring a main bedroom with a dressing area and en suite. Luxurious styles include a variety of Moores kitchens to choose from with quality branded appliances, areas of underfloor heating downstairs and high specification sanitary ware. What's more, the home will boast a spacious kitchen/dining room and a separate, bay fronted living room, perfect for entertaining. There's practicality too, with a designated utility room. High speed broadband is also included.
The Grounds
With a garage and three front spaces, there's ample parking on this freehold plot. Backing onto a wooded area, the rear garden will offer a desirable sense of privacy, too.
Council Tax Band
Not Yet Available.
Energy Rating
A or B
Disclaimer
The CGI images and all internal imagery presented are a visual representation of the home. Whilst the information provided within this brochure has been prepared with due care, this brochure has been designed to give a general idea of the development, how it will look and could be furnished for illustrative purposes only. As such, the content of this brochure should not be taken as forming part of the specification or contract for purchase. The dimensions provided are as accurate as possible during the construction phase of this project, but may well be adjusted due to the requirements of construction.
Please be advised, there is a reservation fee of £1,000 and an estimated estate maintenance fee of £255 pa. The build cost and finishes are included in the price. Negotiable upgrades, including but not limited to adding wardrobes, will accrue an additional cost. All details should be verified by a purchasing solicitor prior to the exchange of contracts.
Property info
For more information about this property, please contact
Mackenzie Smith, GU11 on +44 1252 207055 * (local rate)
Disclaimer
Property descriptions and related information displayed on this page, with the exclusion of Running Costs data, are marketing materials provided by Mackenzie Smith, and do not constitute property particulars. Please contact Mackenzie Smith for full details and further information. The Running Costs data displayed on this page are provided by PrimeLocation to give an indication of potential running costs based on various data sources. PrimeLocation does not warrant or accept any responsibility for the accuracy or completeness of the property descriptions, related information or Running Costs data provided here.




















.png)
