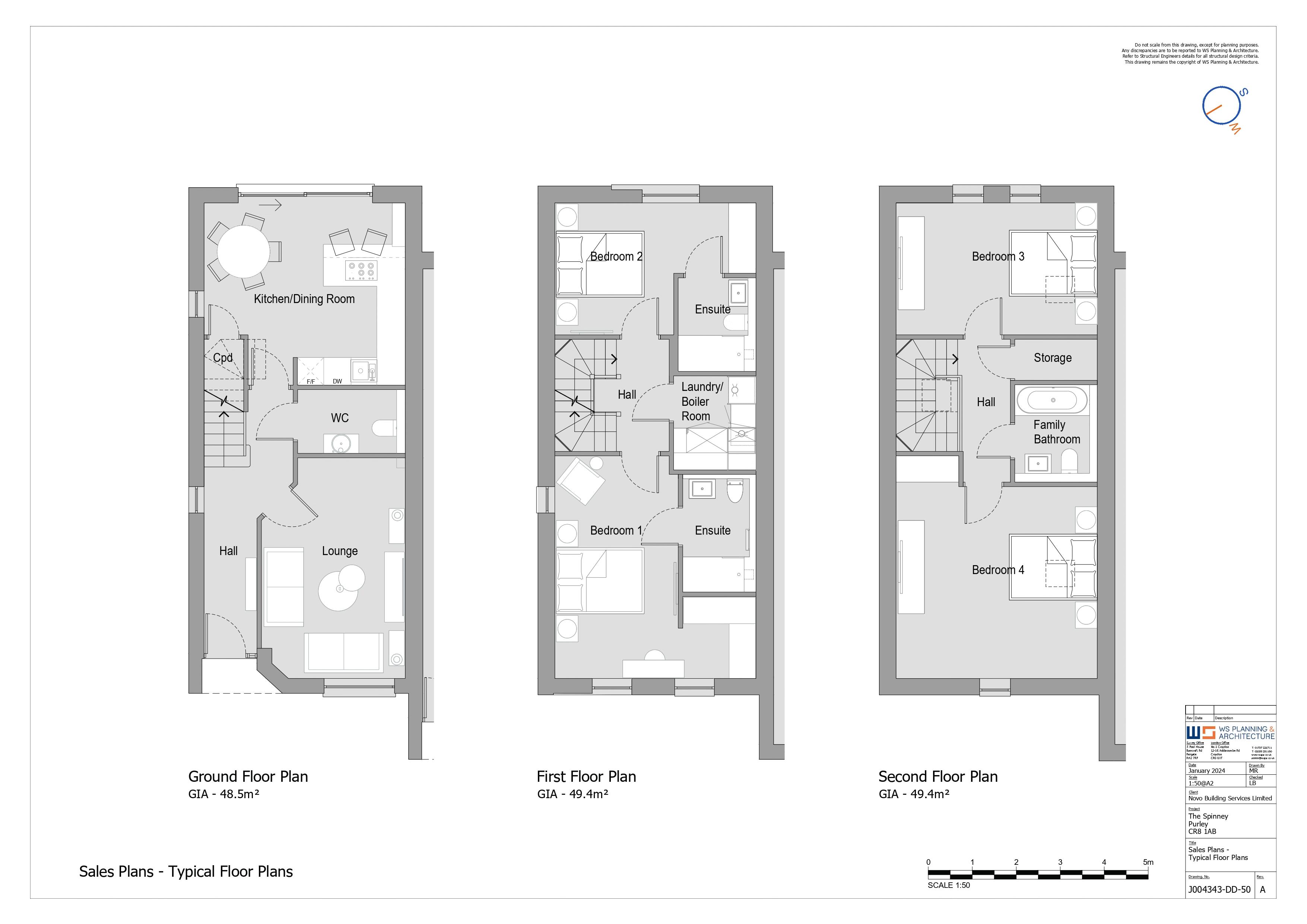End terrace house for sale in Selcroft Road, Purley CR8
* Calls to this number will be recorded for quality, compliance and training purposes.
Property features
- Stunning New Home Development
- Ground Floor Lounge and Separate Kitchen Diner
- Ultra-Convenient Location A Few Minutes From Transport
- Four Generous Bedrooms
- Superb Specification
- Three Bathrooms and a WC
- Designer Finishes
Property description
Frost Estate Agents are delighted to Introduce a prestigious collection of 5 contemporary four bedroom, three storey homes nestled within a tranquil and highly sought-after residential enclave. Situated in the charming surroundings of a quiet, tree-lined road, this new home scheme seamlessly combines traditional layouts with modern architectural finesse.
Each residence boasts a meticulously crafted and detailed brick facade, exuding a timeless charm and adding a touch of sophistication to the community. The high-end specifications and meticulous attention to detail are evident throughout, promising a living experience that surpasses expectations.
These homes are strategically located just moments away from Purley town centre and main line train station, residents can enjoy the peaceful ambiance of their residential haven while having quick access to the vibrant amenities of Purley, including shopping, dining, and recreational facilities.
Purley station provides a fast train service to both central London and Gatwick airport, you can reach London Bridge within 25 mins, London Victoria in approximately 23 mins and Farringdon in approximately 30 mins. The A23 road heads right into the capital, the M25 and M23 are less than six miles away, making these homes an absolute dream for commuters.
The well-designed interiors of each home feature four double bedrooms, offering ample space for families or those desiring additional room for workspaces or guest accommodations. Three bathrooms ensure convenience and privacy for all residents. The modern kitchen-diner and a separate reception room provide versatile living spaces, catering to both family gatherings and intimate moments.
Beyond the walls, the homes are set within carefully designed grounds, creating a harmonious blend of architecture and nature. The exterior spaces are thoughtfully landscaped, offering a serene retreat for residents to unwind and connect with the outdoors.
Beautifully designed, superbly located, and boasting excellent energy efficiency, these homes are tailored for the demands of the modern world and simply must be viewed.
Noteworthy Specifications
Solid Ash Painted Wood Doors with Linen Carcasses, Calcutta Gold Quartz 20mm Worktop
Bosch Appliances
Wine Fridge
Boiling Water Tap
Engineered Oak Flooring
Carpets To Bedrooms
“Ogee” Architrave and Skirting
Feature Uplighting in Recessed Coving to Lounge
Low Level Lighting to Stairs, Master Bathroom, WC
Villeroy & Boch, Vado, Grohe and Dansan Bathroom Fittings
Underfloor Heating
10 Year New Homes Warrantee
Allocated Parking
Gardens designed by Scott Taylor Garden Design
Laundry room plumbed for washing machine and tumble dryer
Air source heat pumps for lower costs of living
Walk in style wardrobe in master bedroom
Property info
For more information about this property, please contact
Frost, CR8 on +44 20 8033 2146 * (local rate)
Disclaimer
Property descriptions and related information displayed on this page, with the exclusion of Running Costs data, are marketing materials provided by Frost, and do not constitute property particulars. Please contact Frost for full details and further information. The Running Costs data displayed on this page are provided by PrimeLocation to give an indication of potential running costs based on various data sources. PrimeLocation does not warrant or accept any responsibility for the accuracy or completeness of the property descriptions, related information or Running Costs data provided here.























.png)
