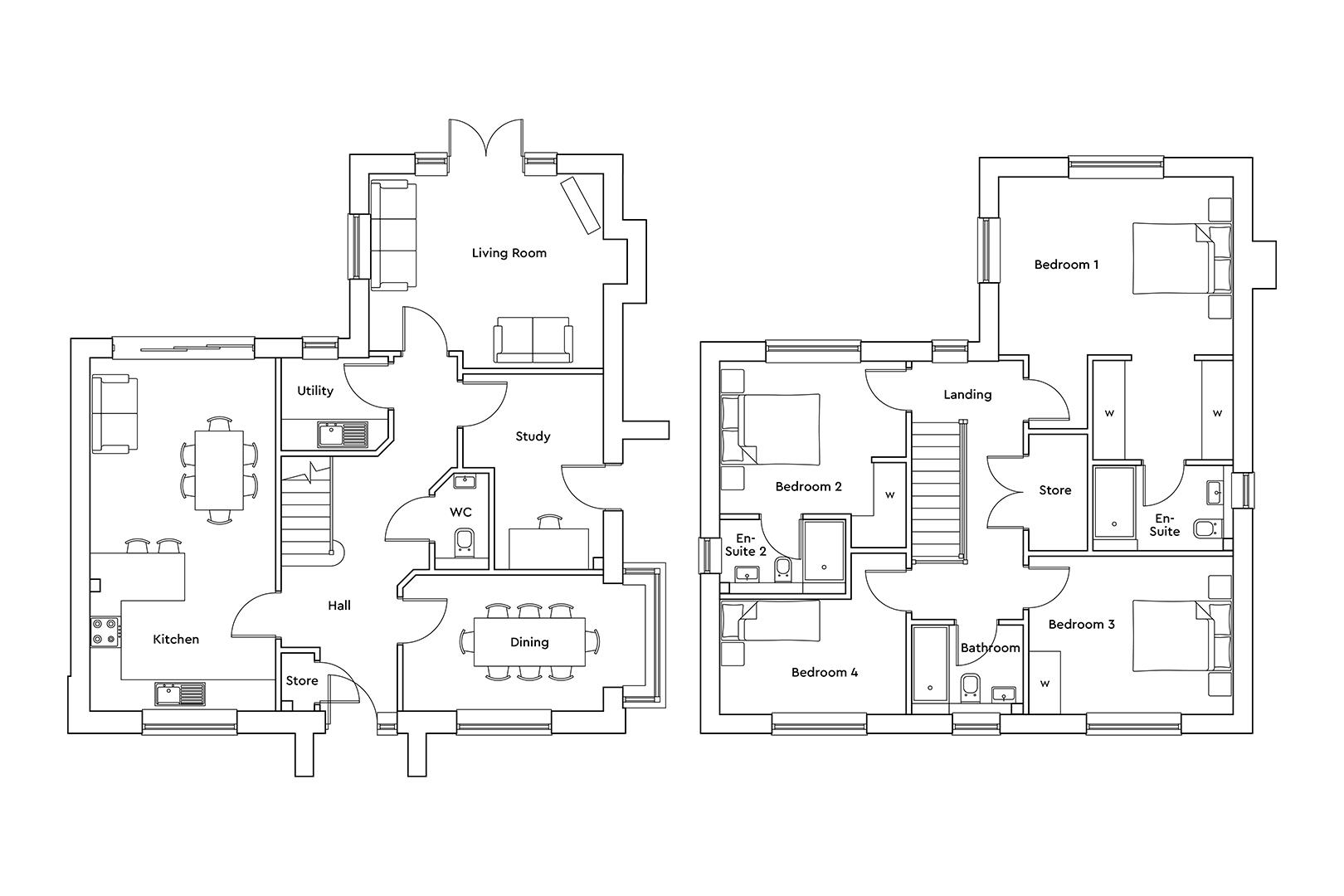Detached house for sale in Shillingstone Lane, Okeford Fitzpaine, Blandford Forum DT11
* Calls to this number will be recorded for quality, compliance and training purposes.
Property features
- Detached Family Home
- Large West Facing Plot
- Open Plan Kitchen & Breakfast Room
- Separate Living Room, Dining Room and Study
- V charging & underfloor heating
- Ready to move in early 2024
Property description
***The Winterbourne : An impressive collection of expansive four-bedroom family homes.***
Discover our exceptional 3 & 4 bedroom homes at Shillingstone Fields, nestled amidst the picturesque Dorset hills, with a charming nearby church and the exquisite English village of Okeford Fitzpaine.
A great opportunity to purchase a brand semi detached house with three bedrooms and two bathrooms, ideally located on the edge of the village and surrounded by the beautiful Blackmore Vale countryside. The property is situated within walking distance of the village’s facilities, which includes a post office/ convenance shop, church and public house. Further facilities will be found at Blandford and Sturminster Newton, which are both within six miles and Sherborne about fifteen miles away. The property will benefit from a ten year building warranty, double glazing, gas central heating, incoming Fibre broadband to the property and optional extras allowing you to customize fittings to your own desire.
Great care and attention was given to maximising the biodiversity in the space around the houses, as well as the large dedicated open space area situated on the East side of the site. There is a mixture of native planting and a pond, which creates a tranquil environment for all to enjoy.
Family/Breakfast Area (3.71 x 3.50 (12'2" x 11'5"))
Kitchen (3.50 x 3.00 (11'5" x 9'10"))
Dining Room (3.82 x 3.35 (12'6" x 10'11"))
Living Room (4.46 x 3.67 (14'7" x 12'0"))
Study (3.70 x 2.68 (12'1" x 8'9"))
Utility Room
Downstairs Wc
Bedroom One (5.36 x 4.46 (17'7" x 14'7"))
En-Suite
Bedroom Two (3.53 x 3.53 (11'6" x 11'6"))
En-Suite
Bedroom Three (3.88 x 3.00 (12'8" x 9'10"))
Bedroom Four (3.53 x 3.10 (11'6" x 10'2"))
Garage And Driveway Parking
Property info
For more information about this property, please contact
Morton New, DT10 on +44 1258 429015 * (local rate)
Disclaimer
Property descriptions and related information displayed on this page, with the exclusion of Running Costs data, are marketing materials provided by Morton New, and do not constitute property particulars. Please contact Morton New for full details and further information. The Running Costs data displayed on this page are provided by PrimeLocation to give an indication of potential running costs based on various data sources. PrimeLocation does not warrant or accept any responsibility for the accuracy or completeness of the property descriptions, related information or Running Costs data provided here.



















.png)