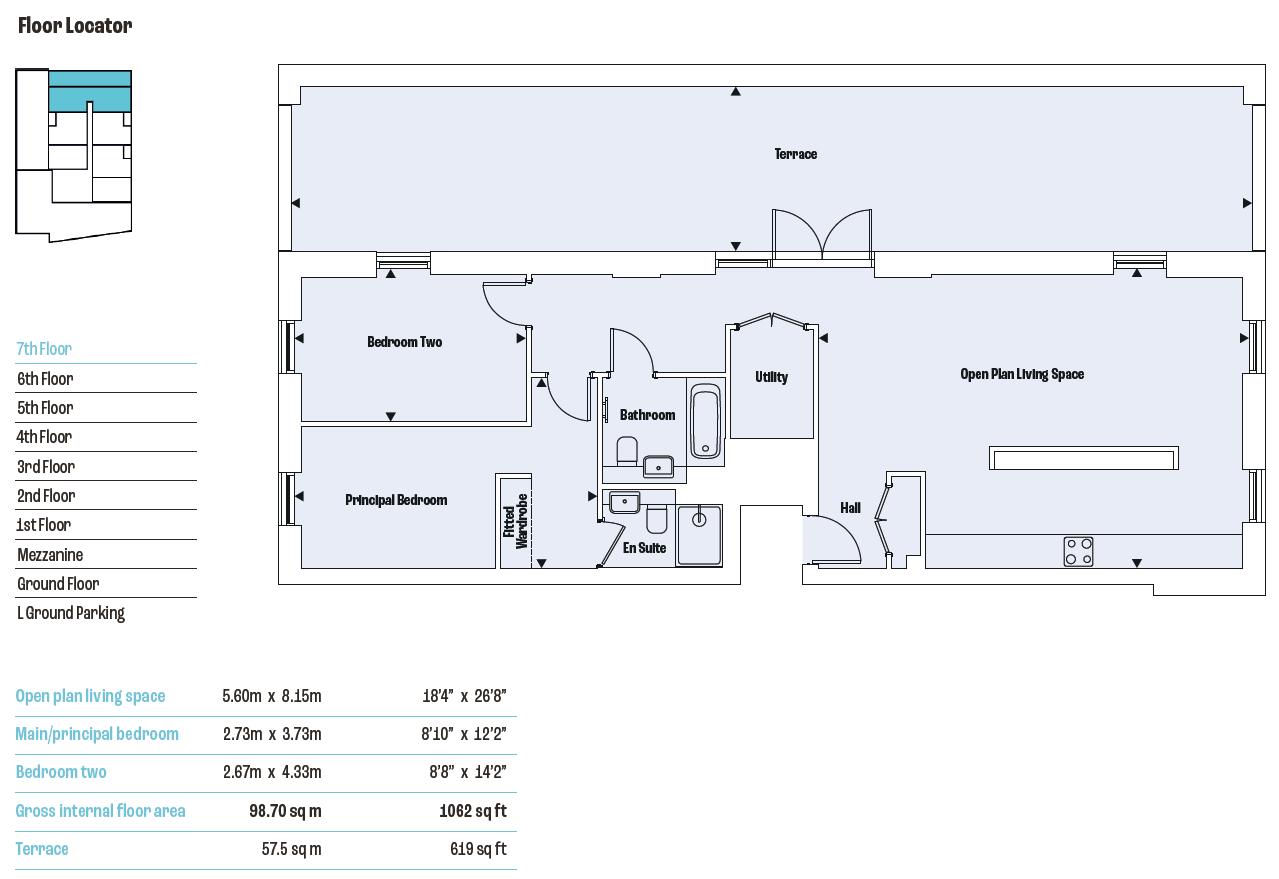Flat for sale in Edward Street, Brighton BN2
* Calls to this number will be recorded for quality, compliance and training purposes.
Property features
- Two Bedroom Penthouse Apartment
- Private Roof Terrace
- Gated Parking Space Included
- Residents Roof Terrace
- 10 Year blp Warranty
- Ready For Occupation
- A New 999 Year Lease
- Panoramic Views Across Brighton
- Part Of Brighton's Newest Eclectic Community
- Internal Floor Area 99m2 / 1062ft2
Property description
Introducing this lavish two-bedroom penthouse in Brighton's vibrant landscape, boasting a private rooftop terrace with breathtaking views and secured underground parking. This contemporary gem, nestled within a striking seven-story building, embodies the essence of Brighton's charm.
With an open-plan layout and premium fixtures, including a designer Eurocucina kitchen, this penthouse offers both luxury and functionality. Revel in the expansive vistas of Brighton and the sea from your own terrace, while enjoying ample storage space and modern amenities.
Become part of a dynamic, sustainable community crafted by Socius, a visionary developer dedicated to transforming urban spaces. Join the thriving neighborhood of 37 Edward Street Quarter, where eclectic boutiques, green spaces, and cultural hubs await your exploration.
Immerse yourself in Brighton's rich cultural tapestry, from historic landmarks to trendy cafes and top-notch dining, all just moments away from your doorstep. Embrace the quintessential Brighton lifestyle with this unparalleled penthouse experience.
Kitchen of Distinction
The heart of this apartment is its designer Eurocucina kitchen, finished in a sleek matte graphite grey with soft-close, handleless cabinetry with feature glass splashback. The kitchen exudes elegance with under-cabinet lighting, white marble-effect quartzstone worktops, a captivating breakfast bar with a undercounter wine cooler, and integrated Bosch appliances that include an induction hob, oven, dishwasher, fridge freezer, and washer/dryer.
Luxurious Features Throughout
From the moment you enter, you'll be greeted by engineered oak timber flooring, underfloor heating, and LED downlighting, creating an inviting atmosphere throughout. For your peace of mind, a 10-year blp New Homes Warranty and a 999-year lease starting from 2020 are included.
Sumptuous Bedrooms
The principal bedroom is a sanctuary with fitted wardrobes and sliding doors that lead to a private balcony, offering a perfect retreat to unwind. The second and third bedrooms are generously sized, ensuring that everyone has their own comfortable space, with a sliding door to bedroom three enabling the living space to be increased if desired.
Sophisticated Bathrooms
The bathroom is designed with exquisite patterned porcelain tiled flooring, pristine Solus matte white wall tiles, an illuminated mirrored cabinet, heated towel rail and a relaxing shower over the bath. A separate guest cloakroom ensures bathroom privacy.
Additional Features
•Enjoy the convenience of a video entryphone.
•A generous walk in storage cupboard.
•Keep your bicycles secure in the lockable cycle store.
•Sliding doors open onto two private balconies, extending your living space outdoors.
•Oversized double glazed windows flood the apartment with natural light.
•Southerly aspect with panoramic rooftop vies towards the sea.
Communal Roof Terrace
Take your living experience to new heights on the communal roof terrace. It's an exceptional extension of your home, offering stunning views of Brighton. Whether you're starting your day with breakfast or socializing with neighbours and friends at sunset, this vibrant contemporary space is yours to enjoy.
Secure Parking
The apartment boasts an underground gated car parking space and offers motorcycle parking which can be purchased for additional cost.
Developer: - Socius is a privately-owned developer of mixed-use places, specialising in placemaking and urban regeneration. We anticipate the socio-economic trends that impact how we live, work and travel, and use this as the catalyst to create and reshape places. Our current developments include the regeneration of the Soapworks site in Bristol, Devonshire Gardens in Cambridge and Milton Keynes Gateway in Milton Keynes, all of which are being re-imagined as mixed-use districts of workspaces, homes and leisure, including shops, restaurants, cafes, bars and gyms. Almost 800 homes will be delivered by our four ongoing projects.
Availability: - 37 Edward Street is complete and ready for occupation. Please contact Foster & Co Property for the brochure and floor plans.
Agent's Notes: - Please note that photos of the apartment have been dressed with CGI furniture, others are taken from a variety of 1 & 2 bedroom show homes. Layouts will vary.
*Stamp Duty Incentive is available for Owner Occupiers on asking price offers only. Please speak with a sales advisor for further information. T's & c's apply.
Material Information: - Tenure – Leasehold
999 Year Lease from January 2020
Ground Rent - £0
Service Charge - Approximately £329.19 pcm
Council Tax Band – F – New build
Reservation Fee - £2,500
Reservation Period – 28 days from receipt of draft contract papers
For further information on the reservation process, please speak with one of our sales consultants
Excellently positioned in Brighton city centre, moments from Kemptown, 37 Edward Street is part of a new flourishing neighbourhood that's full of delights. Chill out in the three lush green spaces, browse the independent boutiques, hop into the co-working hubs or the excellently equipped gym and studio.
Brighton’s cultural and social life are literally minutes’ away. Enjoy everything from historic buildings, to vibrant café culture and award-winning restaurants. Equally benefit from the beautiful parks and the miles of seafront within easy reach.
Property info
For more information about this property, please contact
Foster & Co, BN3 on +44 1273 083974 * (local rate)
Disclaimer
Property descriptions and related information displayed on this page, with the exclusion of Running Costs data, are marketing materials provided by Foster & Co, and do not constitute property particulars. Please contact Foster & Co for full details and further information. The Running Costs data displayed on this page are provided by PrimeLocation to give an indication of potential running costs based on various data sources. PrimeLocation does not warrant or accept any responsibility for the accuracy or completeness of the property descriptions, related information or Running Costs data provided here.




























.png)
