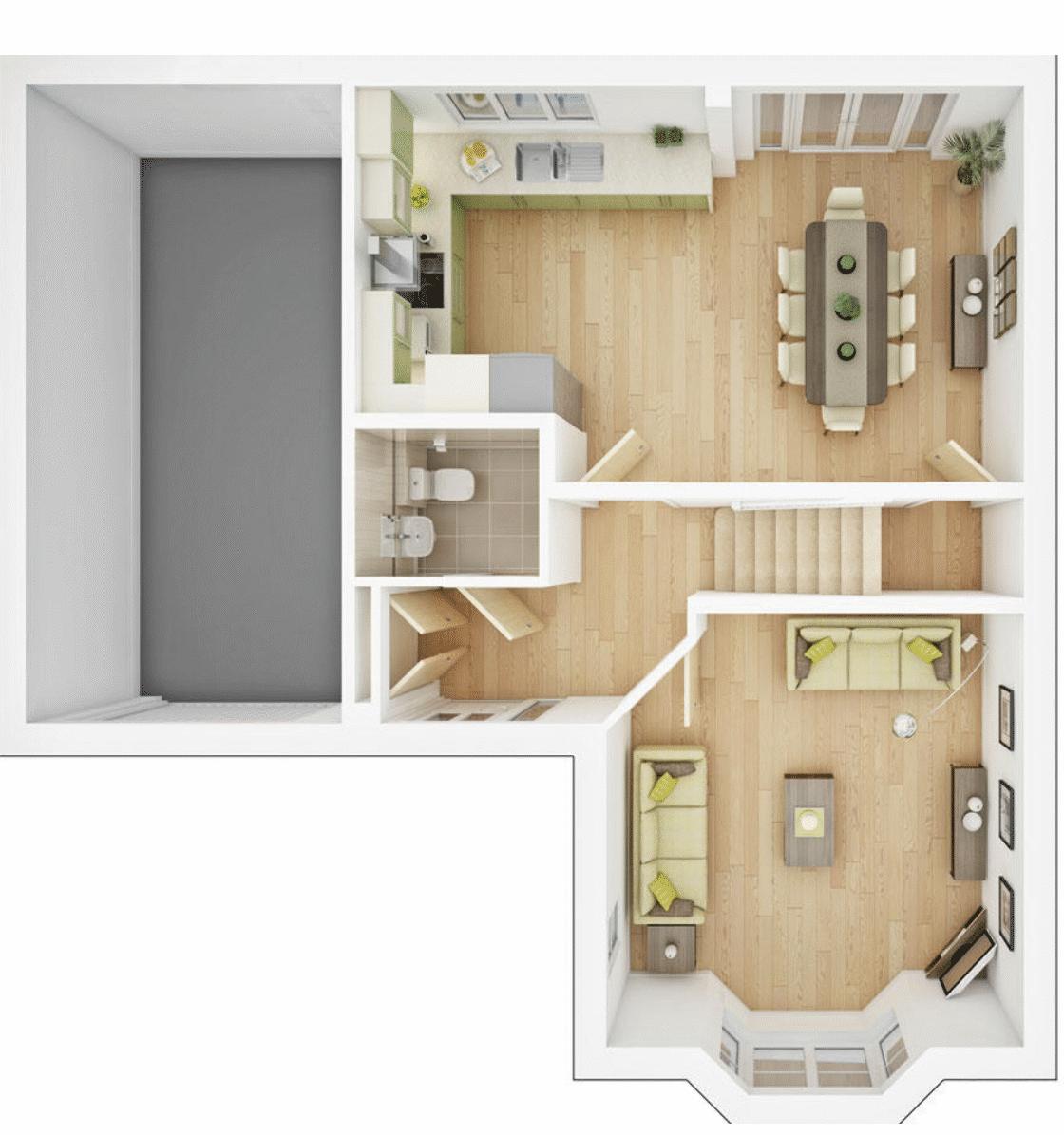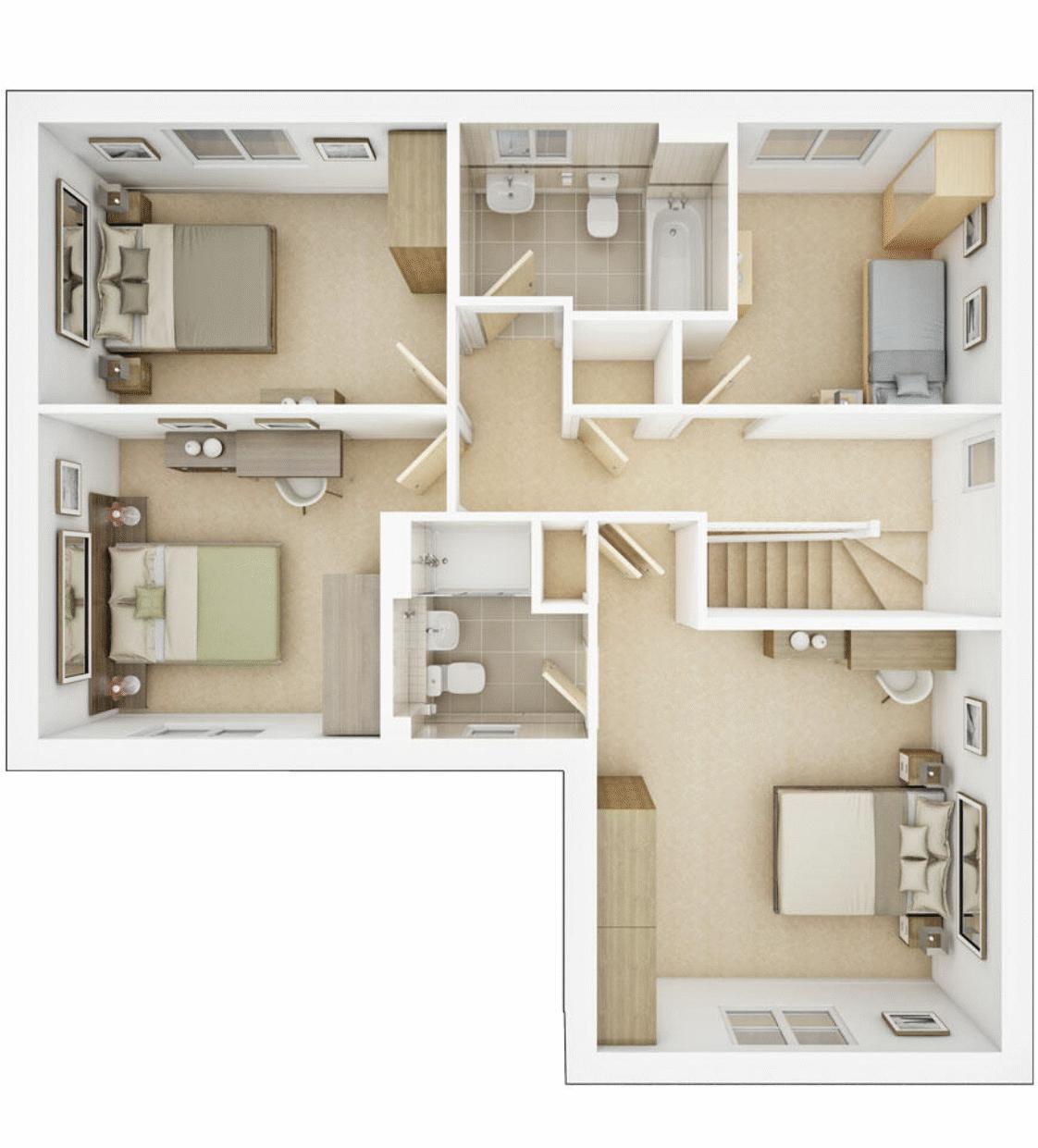Detached house for sale in Whitby Road, Houghton Regis, Dunstable LU5
* Calls to this number will be recorded for quality, compliance and training purposes.
Property features
- Detached Home
- Four Bedrooms
- Single garage and driveway parking
- Customise your options
- Great transport links and close to M1 Jct 11A
- Annual Estate Management - £130.57
- Brand New Build
- Freehold
- EPC:- tbc
- Council Tax :- tbc
Property description
A stunning brand new detached four bedroom which is perfect for a growing family. The Dunham is a traditional 4 bedroom home. The entrance hallway leads to a kitchen/dining room with French doors to the rear garden. The ground floor is completed by a guest cloakroom, lounge and under stairs storage en-suite bedroom 1 and three further double bedrooms are found upstairs, along with a main bathroom. This property is close to the Luton & Dunstable Guided Bus Way offering direct access to Luton Mainline Station. The 7.57 from Luton takes 26 minutes to reach St Pancras International. The A5 & M1 J11a are all within a five minutes drive of this property. Situated on the outskirts of Bidwell in the new developed Thorn area re this property offers fantastic walks, short distance to local shops & amenities are all close by and Whipsnade Zoo is only a short drive away.
Tenure: Freehold
Estate management fee: £126.21
Council Tax Band: Tbc - Council Tax Band will be confirmed by the local authority on completion of the property
Room Dimensions
Ground Floor
Kitchen-Dining - 6.51m × 3.85m, 21' 4" × 12' 8"
Lounge - 4.06m × 4.22m, 13' 4" × 13' 10"
First Floor
Bedroom 1 - 3.37m × 4.24m, 11' 1" × 13' 11"
Bedroom 2 - 4.11m × 2.83m, 13' 6" × 9' 4"
Bedroom 3 - 3.44m × 3.28m, 11' 3" × 10' 9"
Bedroom 4 - 2.65m × 2.83m, 8' 9" × 9' 4"
Property info
For more information about this property, please contact
Deakin-White, LU5 on +44 1582 936782 * (local rate)
Disclaimer
Property descriptions and related information displayed on this page, with the exclusion of Running Costs data, are marketing materials provided by Deakin-White, and do not constitute property particulars. Please contact Deakin-White for full details and further information. The Running Costs data displayed on this page are provided by PrimeLocation to give an indication of potential running costs based on various data sources. PrimeLocation does not warrant or accept any responsibility for the accuracy or completeness of the property descriptions, related information or Running Costs data provided here.
























.png)
