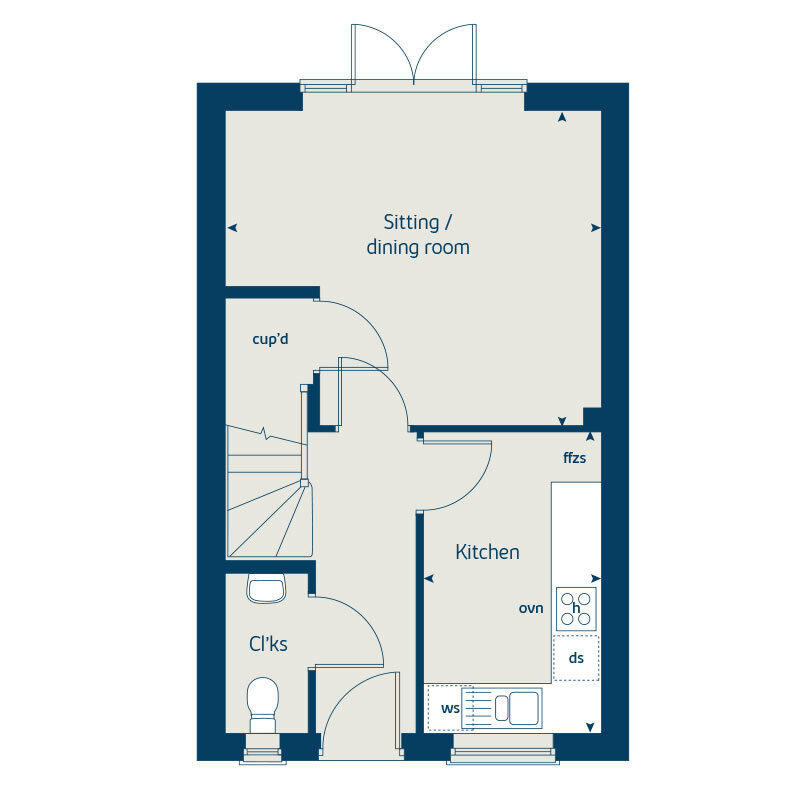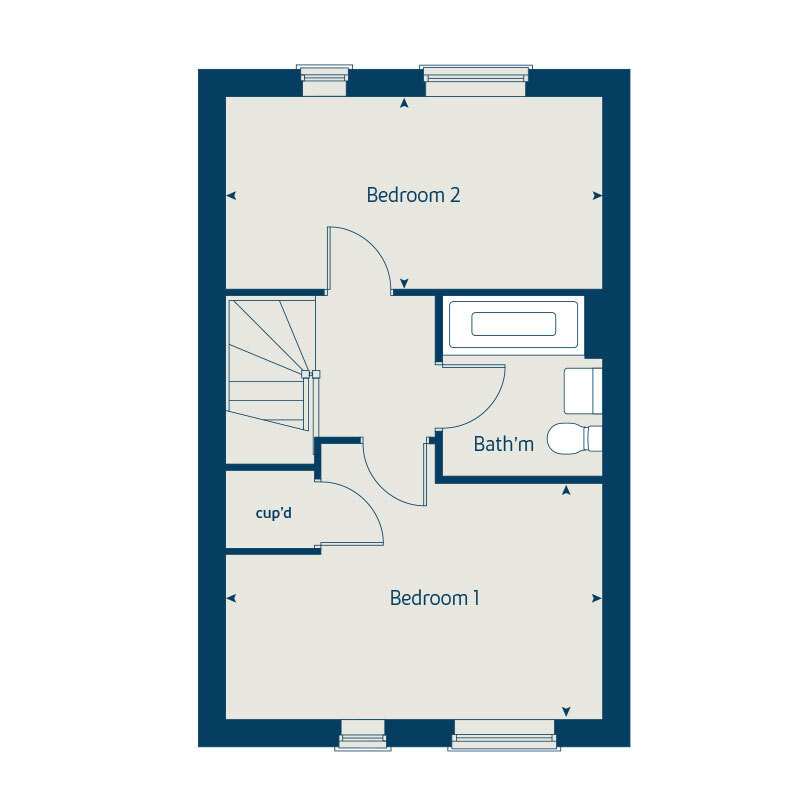Terraced house for sale in "The Brook" at Plaistow Road, Kirdford, Billingshurst RH14
Images may include optional upgrades at additional cost

* Calls to this number will be recorded for quality, compliance and training purposes.
Property features
- Open plan kitchen and dining room
- Separate sitting room with french doors to garden
- Downstairs cloakroom
- Two double bedrooms
- Allocated parking
- 10 year NHBC Buildmark warranty
- 2 year customer care warranty
- Low cost energy efficient homes
Property description
The Brook is a superb 2-bedroom house set over two floors. Enter the property and find an open-plan kitchen-dining area, with everything brand new complete with smooth, sleek surfaces - perfect for welcoming guests into the warm, buzzing heart of the house. There's also an entry cupboard, big enough to stow away all your daily clutter, and a convenient downstairs cloakroom. To the rear of the ground floor is a generously sized living room with glazed patio doors leading out to a garden, drawing summer sunshine or delicate winter light into the house.
Upstairs you'll find two double bedrooms, two large cupboard spaces and a beautifully finished family bathroom.
Outside, you'll also find a private rear garden and allocated parking.
The Brook offers everything you need from a house, and more; you will feel at home the moment you walk through the door.
Please refer to the sales consultant for specific plot details as the illustrations shown are computer generated impressions of how the property may look so are indicative only. External details or finishes may vary on individual plots and homes may be built in either detached or attached styles depending on the development layout. Exact specifications, window styles and whether a property is left or right handed may differ from plot to plot. The floorplans shown are not to scale. Measurements are based on the original drawings. Slight variations may occur during construction.
This floorplan has been produced for illustrative purposes only. Room sizes shown are between arrow points as indicated on plan. The dimensions have tolerances of + or -50mm and should not be used other than for general guidance. If specific dimensions are required, enquiries should be made to the sales consultant.
†Home Exchange is available on selected homes only. Acceptance is at our sole discretion and not all properties are suitable. We reserve the right to refuse to agree to Home Exchange of your current home and we are under no obligation to give reasons why. Home Exchange may not be available in conjunction with any other offer and is also subject to the terms of your Reservation Agreement with us. As a guide, your current home must not be worth more than 75% of the value of your chosen Bovis home. Reservation fees may vary. For full terms and conditions please click here."
^Deposit Unlock is available on selected plots at eligible developments in the UK up to a maximum value of £750,000 and is subject to lender participation, contract and status. Rates and maximum purchase price vary via lender. Following withdrawal or termination of any offer, we reserve the right to extend, reintroduce or amend any such offer as we see fit at any time. A minimum 5% customer deposit is required. The product is backed by a mortgage indemnity insurance to which Vistry Homes Limited make a financial contribution. The insurance covers the lender in the event of a loss as a result of repossession. The buyer's obligations to the lender remain unchanged, as the benefit of the insurance is for the lender. Bovis Homes do not offer mortgage advice, any financial advice should be obtained from a mortgage adviser or lender. This offer is not available in conjunction with any other promotion. Vistry Homes Limited has appointed Gallagher Re to liaise with the mortgage lender and administer the Deposit Unlock scheme on its behalf.
‡Smooth Move is available on selected new Bovis homes only. Acceptance is at our sole discretion. We reserve the right to refuse to agree to Smooth Move and we are under no obligation to give reasons why. We will instruct local estate agents to undertake an independent valuation and marketing advice for your current home before we make you a proposal on a marketing price for your home. The realistic sale price may be lower than an initial marketing price and is based on a sale within a specified timescale fixed by us. You have the final say at the price at which the property is marketed, but Smooth Move will not be available if the price at which you wish to market your current home is higher than we think is realistic or the timescale is too long. You must agree: 1. No party is currently negotiating to purchase your current home 2. No introduction has already been made by another party 3. Not to instruct another estate agent to sell your current home. You may need to leave a full set of keys and agree to access accompanied viewings for potential buyers with the appointed estate agents. You agree that Bovis Homes will determine which estate agent is instructed and the terms of that appointment. It is not guaranteed that a buyer will be found for your current home or that any buyer will be willing to pay the price you want. Bovis Homes may continue to market your chosen Bovis home and reserves the right to take a reservation on this home until the sale of your current home to a third party is agreed and you pay the reservation fee on your chosen Bovis home. In this case, if available, an alternative home may be offered, but there is no obligation on either party to proceed with Smooth Move. Any sale of your current home to a third-party buyer is at a price approved by you. A reservation fee is payable to Bovis Homes for the purchase of your chosen Bovis home at the agreed price, when you agree a sale on your current home. You agree only to confirm agreement of sale with a purchaser who can achieve an exchange within 35 days and who has been financially qualified to proceed with the purchase of your current home. On the simultaneous legal completion of the sale of your current home and the purchase of your new Bovis home, we will pay the estate agents fees. Please note your buyer could cancel prior to legal exchange of contracts for the sale of your current home. In this instance, Bovis Homes retains the right to cancel the purchase of your chosen home and retain the agreed proportion of the reservation fee in accordance with your reservation agreement. We reserve the right to withdraw Smooth Move if an acceptable buyer is not found within the specified period. Should we secure a purchaser for your current home on your behalf and you do not proceed to purchase a Bovis home, you may be liable to pay all Estate Agent fees. Reservation fees may vary dependent upon the location of your new Bovis home. An upfront fee of £500 is required, all of which is refundable against the reservation fee and purchase price of your new Bovis home. If you choose not to purchase, Bovis Homes will retain up to fifty percent of the fee to cover reasonable administrative and other costs incurred in processing and holding the reservation. Smooth Move is available on selected plots only.
Rooms
Ground Floor
- Kitchen (3.60m x 2.13m 11'10" x 7'0")
- Sitting / Dining Room (4.50m x 3.76m 14'9" x 12'4")
- Bedroom 1 (4.50m x 2.82m 14'9" x 9'3")
- Bedroom 2 (4.50m x 2.30m 14'9" x 7'7")
About Orchard Park
Bovis Homes are proud to present our contemporary collection of 1,2,3 and 4-bed new homes in our new housing development in Kirdford. Designed to please everyone from families and couples to downsizers, our practical new builds near Billingshurst are a superb choice if you're searching for a forever home to fall in love with.
Situated in the charming village of Kirdford, our new homes for sale offer the ideal opportunity to settle down away from the hustle and bustle of a big city without skimping on amenities.
If you're looking for a wonderful home in a stunning location, our new build homes near Billingshurst are bound to impress. To find out more and be the first to view these spacious new build homes, get in touch.
Idyllic village location
Located close to a range of excellent schools and nurseries
A range of nature reserves and outdoor spaces on your doorstep, ready for you to explore
Just 50 minutes away from Gatwick Airport
As well as unobstructed views of one of the most beautiful villages in West Sussex, our new homes near Billingshurst provide you with all the modern amenities you need.
Designed with harmony and flow in mind, our new builds in Kirdford blend spacious living rooms with open-plan kitchen and dining areas. The result? Spaces you cherish spending time in.
Practically designed yet exciting, our new homes have everything you need, right from the moment you move in. Each of our detached, semi-detached and terraced new houses for sale come with plentiful storage, convenient off-street parking and an eco-friendly design. So, you can be confident you'll love your new home for years to come.
As one of the UK's leading new home builders, all our new homes near Chichester come with the following as standard:
• A brilliant community feel
• Open, green spaces for you to enjoy at your leisure
• Helpful purchase assistance schemes so you can move in today, without the hassle
• A 10-year Buildmark warranty from the National House Building Council (NHBC)
Discover your forever home with us
If you've been searching for a new build in idyllic surroundings, our new homes for sale in Kirdford are exactly what you've been waiting for. Blending relaxed village life with plentiful amenities and easy access to the beautiful town of Billingshurst, these new homes are perfect for couples, families and downsizers looking to settle down in West Sussex.
Download our brochure to learn more about our new houses for sale in Kirdford. If you can't wait to see inside one of our award-winning homes, get in touch. We have a team of sales consultants who are ready and waiting to show you around one of our exemplary new build houses.
Opening Hours
Mon: 10:00 - 17:00, Thu: 10:00 - 17:00, Fri: 10:00 - 17:00, Sat: 10:00 - 17:00, Sun: 10:00 - 17:00
Property info
For more information about this property, please contact
Bovis Homes - Orchard Park, RH14 on +44 1403 453445 * (local rate)
Disclaimer
Property descriptions and related information displayed on this page, with the exclusion of Running Costs data, are marketing materials provided by Bovis Homes - Orchard Park, and do not constitute property particulars. Please contact Bovis Homes - Orchard Park for full details and further information. The Running Costs data displayed on this page are provided by PrimeLocation to give an indication of potential running costs based on various data sources. PrimeLocation does not warrant or accept any responsibility for the accuracy or completeness of the property descriptions, related information or Running Costs data provided here.












.png)