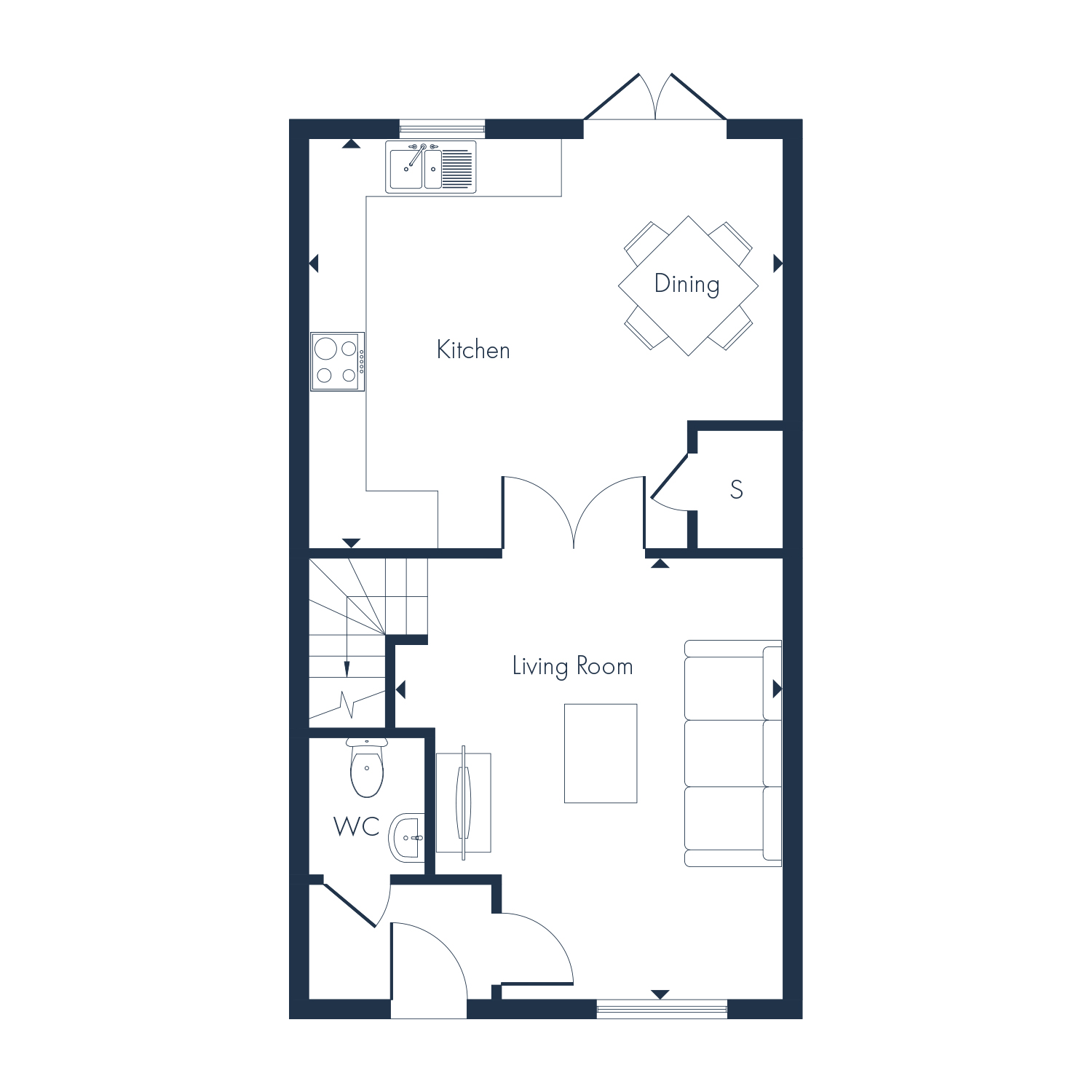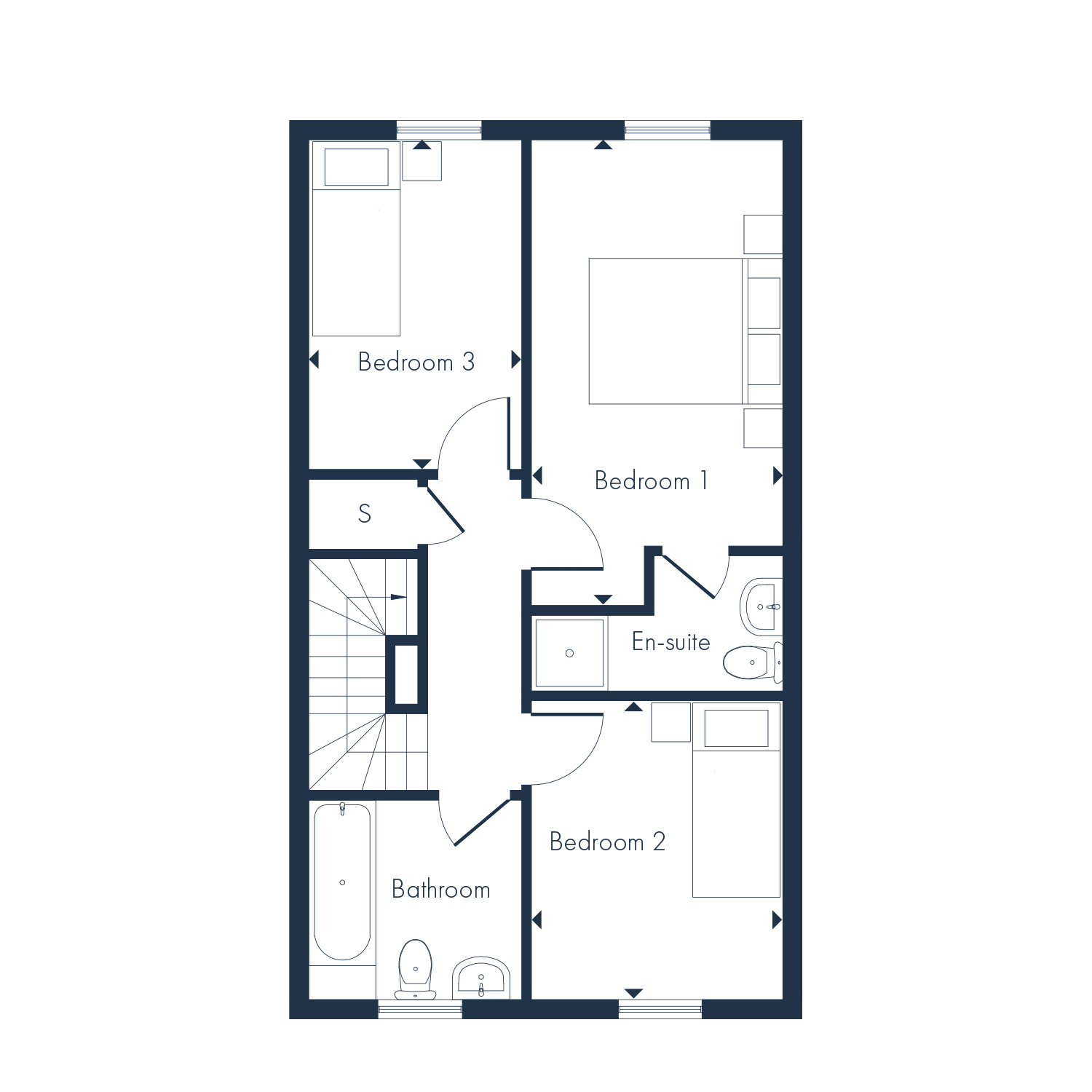Semi-detached house for sale in Mulberry Homes, Rayne Road, Braintree CM7
* Calls to this number will be recorded for quality, compliance and training purposes.
Property features
- Beautiful homes and specification
- Part exchange available
- Great road and rail connections
- Two double bedrooms and a single
- Underfloor heating to g/f
- Ev charging point
- Porcelanosa and Amtico flooring
- En-suite shower room
Property description
Summary
ev charging point & parking - The Beacon, a fantastic 3 bedroom home, open plan kitchen/diner with separate living room, ground floor WC, en-suite to master bedroom. Call today for more information!
Description
Nestled in the heart of the stunning Essex countryside, Mulberry Homes at Braintree is an exciting new development of just 42 luxury homes that allow you to enjoy the very best of both worlds!
Set in a serene location, these 2,3, and 4-bedroom properties are perfect for those seeking to live in a stylish, modern, and contemporary suburban setting.
When you want to escape and get away from it all, the impressive scenery and striking surroundings provide plenty of opportunity for relaxation, exploration, and discovery. Here, you can enjoy the perfect balance of elegant, rural living alongside unfettered access to the magnificent, unparalleled beauty of the great outdoors.
Accommodation
Kitchen/Dining Room - 16'1" x 13'10" (4.90m x 4.23m)
Living Room - 12'11" x 14'11" (3.95m x 4.56m)
WC
Bedroom One - 8'6" x 13'7" (2.60m x 4.15m)
En-suite
Bedroom Two - 8'6" x 10'1" (2.60m x 3.09m)
Bedroom Three - 7'3" x 11'1" (2.21m x 3.40m)
Bathroom
Specification
Kitchens
- Contemporary kitchens from Symphony
- Porcelanosa luxury floor tiles to the kitchen, dining area & utility room, subject to layout
- Glass splashbacks to the kitchen worktops
- Blanco kitchen sink & taps
- Bosch oven, 4 zone electric induction hob & extractor hood
- Bosch double oven, 5 zone electric induction hob & large extractor hood in The Salcey & The Sherbourne
- Removable unit to make space for an optional washing machine &/or dishwasher, subject to layout
- Utility rooms have space for a free standing washing machine & tumble dryer, subject to layout
- Integrated fridge/freezer
- Integrated dishwasher in The Salcey & The Sherbourne
Bathrooms & en-suites
- Simplistic contemporary style bathroom suites
- Roca sanitaryware & Hansgrohe tapwear
- Laufen sanitaryware & Hansgrohe tapwear in The Salcey & The Sherbourne with feature cabinets
- Porcelanosa wall tiling
- Shower over the bath with a glass fixed shower screen for homes without a separate shower
- Heated towel rails & shaver points
- Amtico Spacia flooring
- WCs feature Porcelanosa tiled splashback & flooring
Connectivity
- Telephone points to the understairs cupboard, living room, master bedroom & study where applicable
- Multimedia point to the living room & TV sockets to all bedrooms & the kitchen/dining room where applicable
- usb sockets to the kitchen & master bedroom.
- For peace of mind, mains operated smoke alarm are provided
Electrical & heating
- Pendant lighting can be found in living & dining rooms, as well as the bedrooms & the loft
- White LED downlighters to the bathrooms, kitchen area and utility room, where conjoined
- Air Source Heat Pumps from Daikin
- Underfloor heating to the ground floor with pressurised cylinder.
Specification Continued
Outside
- 7kw electric car charger†
- Patios are all fully paved along with footpaths where applicable**
- Garden turf & an external tap
- Gardens generally have closeboard panels & posts**
- Planting to the front gardens of all properties & open space areas will be as per the landscape plan**
optional extras, upgrades & warranty
- You can enjoy personalising your home with a range of optional extras & upgrades - Please ask your Sales Advisor for further details
- All Mulberry homes come with a NHBC 10 year industry recognised warranty
- All Mulberry Homes come with 2 years, Customer Care from our experienced team
General
- Oak style finish handrails & newel caps to staircase
- White premium ladder moulded internal doors throughout
*Options and upgrades are subject to the stage of construction, please ask your Sales Advisor for further details
**Please speak to your Sales Advisor to discuss external boundaries, including footpaths and gardens generally for specific plots
† Please liaise with your Sales Advisor for further details
Local Area
Mulberry Homes at Braintree is a deluxe development that offers access to plenty of beautiful green open spaces perfect for scenic walks or cycle rides while also being just minutes away from the highly sought-after bustling town centre. With its excellent range of designer shops, high-end boutiques, restaurants, cafés, and local attractions, our brand-new properties also provide quick, accessible transport links direct into London Liverpool Street and other parts of Essex, such as Chelmsford and Colchester.
With easy access to Braintree train station and great road links via the M25, A12, and M11, getting around couldn't be easier or more convenient. Discover nearby favourites and amenities like Freeport Shopping Village and Braintree's popular high street. Our newly built homes also boast a prime location, with Colchester Zoo, Hedingham Castle, and Stansted Airport all just a stone's throw away.
If you're looking for a home that offers leisure as well as connectivity, our new properties are the perfect choice. Make the most of your home, enjoy its location, and maximise your lifestyle today with Mulberry Homes at Braintree.
Agent's Notes
CGI's, images, dimensions, specifications and plans are provided for guidance purposes only, may be of previous developments and not specific to this plot and may differ from the finished development.
1. Money laundering regulations: Intending purchasers will be asked to produce identification documentation at a later stage and we would ask for your co-operation in order that there will be no delay in agreeing the sale.
2. General: While we endeavour to make our sales particulars fair, accurate and reliable, they are only a general guide to the property and, accordingly, if there is any point which is of particular importance to you, please contact the office and we will be pleased to check the position for you, especially if you are contemplating travelling some distance to view the property.
3. The measurements indicated are supplied for guidance only and as such must be considered incorrect.
4. Services: Please note we have not tested the services or any of the equipment or appliances in this property, accordingly we strongly advise prospective buyers to commission their own survey or service reports before finalising their offer to purchase.
5. These particulars are issued in good faith but do not constitute representations of fact or form part of any offer or contract. The matters referred to in these particulars should be independently verified by prospective buyers or tenants. Neither sequence (UK) limited nor any of its employees or agents has any authority to make or give any representation or warranty whatever in relation to this property.
Property info
For more information about this property, please contact
William H Brown - Braintree, CM7 on +44 1376 409020 * (local rate)
Disclaimer
Property descriptions and related information displayed on this page, with the exclusion of Running Costs data, are marketing materials provided by William H Brown - Braintree, and do not constitute property particulars. Please contact William H Brown - Braintree for full details and further information. The Running Costs data displayed on this page are provided by PrimeLocation to give an indication of potential running costs based on various data sources. PrimeLocation does not warrant or accept any responsibility for the accuracy or completeness of the property descriptions, related information or Running Costs data provided here.



















.png)
