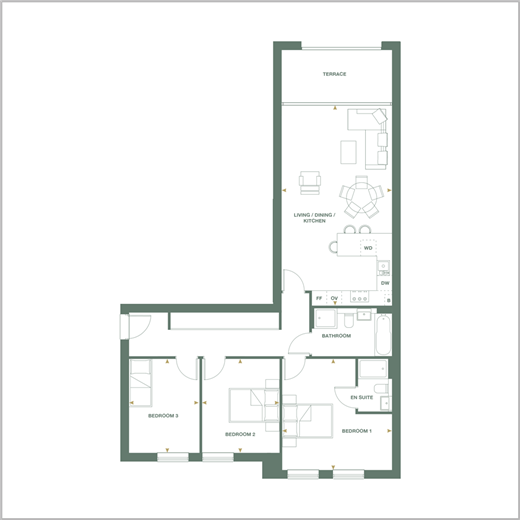Flat for sale in Higher Drive, Hill View Place, Purley, Surrey CR8
* Calls to this number will be recorded for quality, compliance and training purposes.
Property features
- Large 3-bedroom, 2-bathroom brand new first floor apartment
- Bespoke German designer kitchen with quartz worktop and Siemens integrated appliances including wine cooler
- Contemporary ceramic tiled bathrooms
- Communal gardens
- Allocated parking
- 10-year build warranty for peace of mind
Property description
Hillview Place has been created to offer discerning buyers something truly different, a select development of apartments and one penthouse, all with South-facing terraces/balconies boasting stunning views.
The spacious lift-serviced apartments are larger than the average providing accommodation of the very highest standard with light-filled rooms and the luxury specification features including Siemens integrated appliances to kitchens, a wine cooler and Quooker boiling water tap.
*** Off plan reservations available with selected specification and colour choice options, subject to build stage ***
At Hillview Place you will never be far from the great outdoors. South facing views can be appreciated via the floor to ceiling glazing to balconies. These homes also benefit from underfloor heating to keep things cosy in the colder months. Located on Higher Drive in a quiet residential street just a short walk from Purley's bustling town centre, Hillview Place is ideally placed with its fantastic amenities for entertainment and everyday essentials just a stone's throw away. Also known for great travel connections. Purley station offers regular train services to London Bridge and London Victoria in under 23 minutes. Gatwick Airport is also a short drive of 24 minutes away for international travel.
*Please note, photos are from a previous development for illustrative purposes only. Finishes and layouts may vary.
Room sizes:
- Entrance Hall
- Living/Dining/Kitchen 25'7 x 14'2 (7.80m x 4.32m)
- Bedroom 1 14'2 x 14'2 (4.32m x 4.32m)
- En-Suite Shower Room
- Bedroom 2 12'2 x 10'2 (3.71m x 3.10m)
- Bedroom 3 12'2 x 9'2 (3.71m x 2.80m)
- Bathroom
- Private Terrace
- Allocated Parking Space
- Communal Gardens
The information provided about this property does not constitute or form part of an offer or contract, nor may be it be regarded as representations. All interested parties must verify accuracy and your solicitor must verify tenure/lease information, fixtures & fittings and, where the property has been extended/converted, planning/building regulation consents. All dimensions are approximate and quoted for guidance only as are floor plans which are not to scale and their accuracy cannot be confirmed. Reference to appliances and/or services does not imply that they are necessarily in working order or fit for the purpose.
We are pleased to offer our customers a range of additional services to help them with moving home. None of these services are obligatory and you are free to use service providers of your choice. Current regulations require all estate agents to inform their customers of the fees they earn for recommending third party services. If you choose to use a service provider recommended by Cubitt & West, details of all referral fees can be found at the link below. If you decide to use any of our services, please be assured that this will not increase the fees you pay to our service providers, which remain as quoted directly to you.
Tenure: Leasehold
Annual service charge: £ 1500
Years remaining on lease: 998
Property info
For more information about this property, please contact
Cubitt & West - Purley, CR8 on +44 20 8166 7332 * (local rate)
Disclaimer
Property descriptions and related information displayed on this page, with the exclusion of Running Costs data, are marketing materials provided by Cubitt & West - Purley, and do not constitute property particulars. Please contact Cubitt & West - Purley for full details and further information. The Running Costs data displayed on this page are provided by PrimeLocation to give an indication of potential running costs based on various data sources. PrimeLocation does not warrant or accept any responsibility for the accuracy or completeness of the property descriptions, related information or Running Costs data provided here.



















.png)
