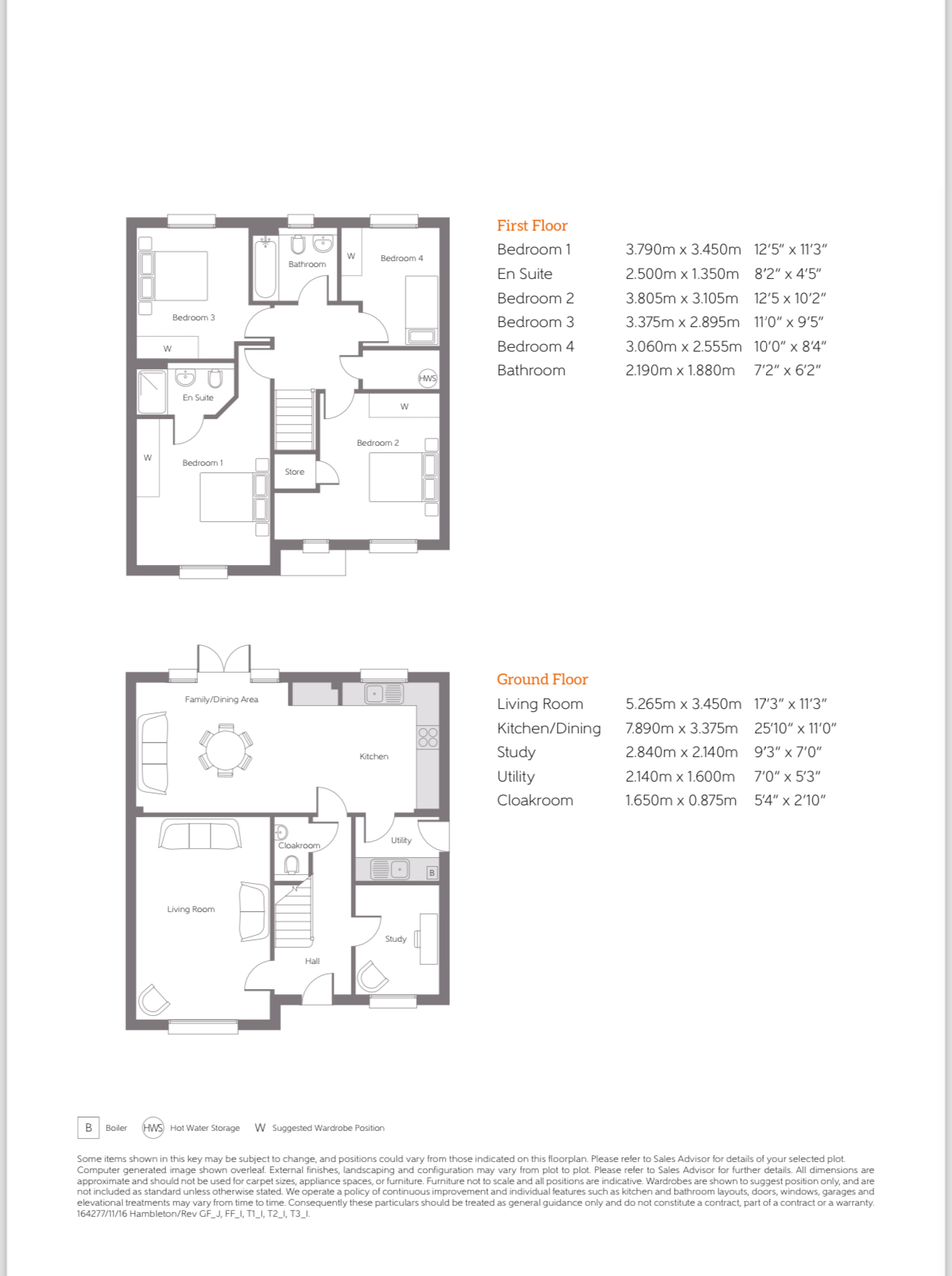Detached house for sale in Plot 147 - Tranby Park, Anlaby, Anlaby, East Riding Of Yorkshire, 7Fx HU10
* Calls to this number will be recorded for quality, compliance and training purposes.
Property features
- HN0689 Plot 147, The Hambleton, an exquisite and contemporary 4-bedroom home that seamlessly blends luxury with practicality.
- This stunning property boasts a generous 1446 sq ft of living space, offering a perfect sanctuary for modern living.
- Secure your dream home with an additional £15,000 towards your deposit, making luxury living at Tranby Park even more achievable.
- The lounge, measuring over 17ft x 11'3, offers a welcoming space with a captivating view of the front aspect
- Enviable Kitchen/Diner/Family Room: The heart of the home, this spacious area with patio doors onto the garden (25'10' x 11')
- The upgraded kitchen comes complete with integrated dishwasher and fridge freezer, ensuring convenience and functionality
- Enjoy the comfort and privacy of a master bedroom with its own en-suite bathroom, creating a personal sanctuary within your home.
- Luxurious flooring finishes: Enjoy a premium Moduleo flooring package
- Outdoor Oasis: The garden is adorned with lush turf, offering a private and peaceful retreat.
- Cul-de-sac Privacy: Set in a private cul-de-sac position, this home is not overlooked to the front
Property description
HN0689 - Welcome to Tranby Park: Plot 147, The Hambleton - A Luxury Haven
Nestled within the prestigious Tranby Park Development in Anlaby, we present Plot 147, The Hambleton, an exquisite and contemporary 4-bedroom home that seamlessly blends luxury with practicality.
This stunning property boasts a generous 1446 sq ft of living space, offering a perfect sanctuary for modern living.
Exclusive Offer: Secure your dream home with an additional £15,000 towards your deposit, making luxury living at Tranby Park even more achievable.
Key Features:
Spacious Bedrooms: Three double bedrooms and one single provide ample space for your family or guests.
Family Bathroom: A well-appointed family bathroom adds convenience and luxury to your daily routine.
Master Bedroom with En-suite: Enjoy the comfort and privacy of a master bedroom with its own en-suite bathroom, creating a personal sanctuary within your home.
Family Living: The lounge, measuring over 17ft x 11'3, offers a welcoming space with a captivating view of the front aspect, providing the ideal setting for relaxation and entertainment.
Enviable Kitchen/Diner/Family Room: The heart of the home, this spacious area with patio doors onto the garden (25'10' x 11') is perfect for entertaining guests or spending quality time with family, seamlessly connecting indoor and outdoor living.
Modern Amenities:The upgraded kitchen comes complete with integrated dishwasher and fridge freezer, ensuring convenience and functionality. A separate utility room and downstairs cloakroom add to the practicality of the home.
Separate study for a quiet and productive space.
Luxurious flooring finishes: Enjoy a premium Moduleo flooring package in the kitchen, living, family room, and w.c. Plush carpets adorn the remaining areas, enhancing the overall aesthetic appeal of this residence.
Outdoor Oasis: The garden is adorned with lush turf, offering a private and peaceful retreat.
A detached garage and a private driveway provide convenience and ample parking.
Exclusive Offer: Secure your dream home with an additional £15,000 towards your deposit, making luxury living at Tranby Park even more achievable.
Cul-de-sac Privacy: Set in a private cul-de-sac position, this home is not overlooked to the front, ensuring a sense of tranquility and privacy.Tranby Park - Anlaby's Finest Development:
Tranby Park is a meticulously planned development designed for those seeking a harmonious blend of luxury, comfort, and convenience. With its excellent location, superior craftsmanship, and an array of amenities nearby, it's a community that embodies modern living.
Book Your Viewing Today:
Do not miss the opportunity to experience the elegance and comfort of Plot 147, The Hambleton. Call now to schedule a viewing and take the first step towards making this exquisite property your new home. Luxury living awaits you at Tranby Park
For more information about this property, please contact
eXp World UK, WC2N on +44 1462 228653 * (local rate)
Disclaimer
Property descriptions and related information displayed on this page, with the exclusion of Running Costs data, are marketing materials provided by eXp World UK, and do not constitute property particulars. Please contact eXp World UK for full details and further information. The Running Costs data displayed on this page are provided by PrimeLocation to give an indication of potential running costs based on various data sources. PrimeLocation does not warrant or accept any responsibility for the accuracy or completeness of the property descriptions, related information or Running Costs data provided here.























.png)
