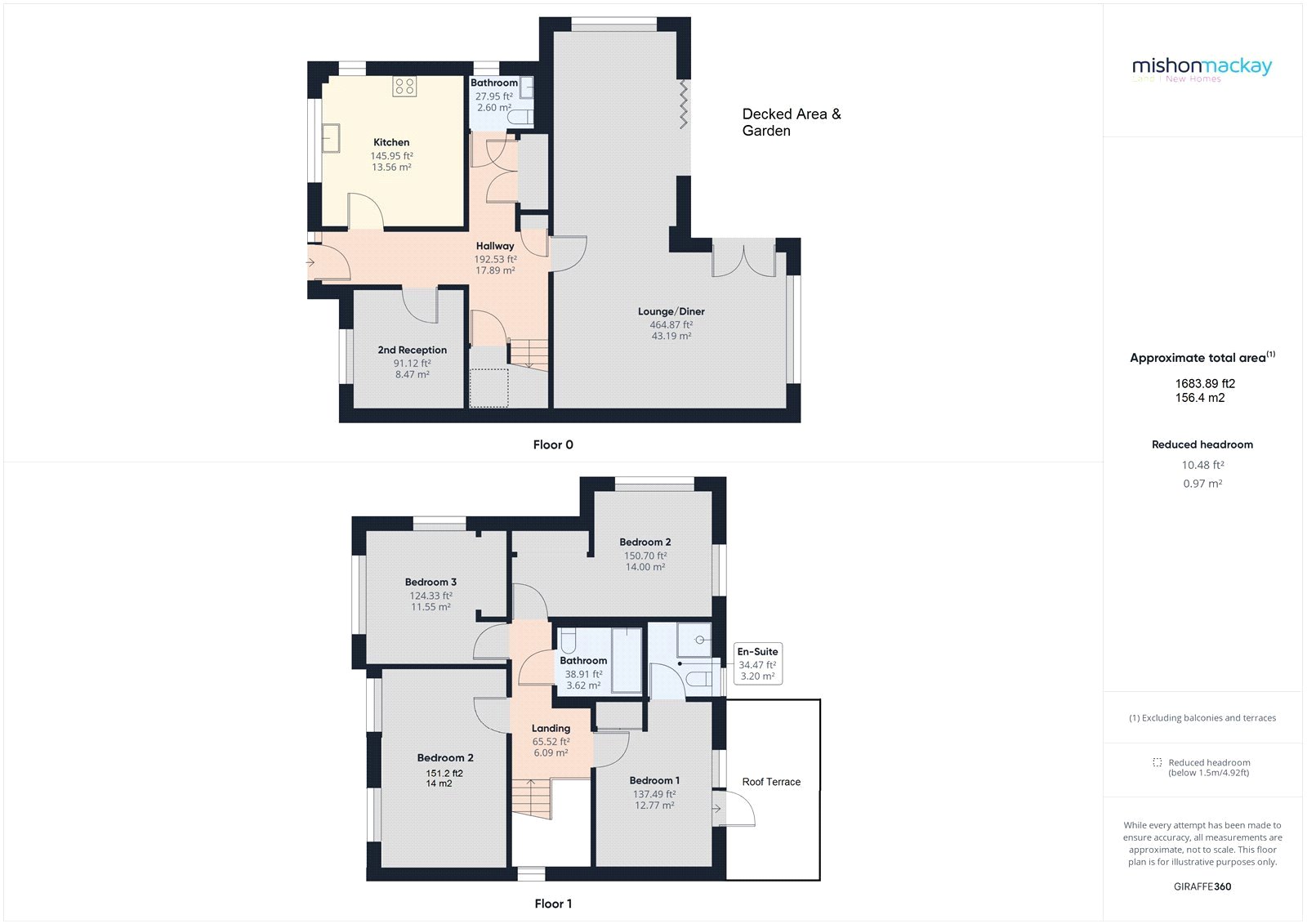Detached house for sale in Newlands Road, Rottingdean, Brighton, East Sussex BN2
* Calls to this number will be recorded for quality, compliance and training purposes.
Property features
- Built & Ready To Occupy
- Four Bedrooms
- Private Driveway
- Short Distance To Rottingdean Beach
- Private Garden & Roof Terrace
- Central Village Location
- New Village Green Nearby
- 10 Year New Homes Warranty
- Close To Brighton & Hove
Property description
Ready to move in
This detached eco-friendly family home set over two floors, has sea views from its west facing roof terrace and a west facing garden. Located within an easy distance of both the village centre and beach.
Newlands Road is a development of Five four-bedroom detached family homes set directly off Newlands Road, a popular road of large detached homes, most enjoying views to the sea and across the village. All unique but set around a contemporary style these homes offer thoughtful layouts and exceptional finishes. Each home comes with its own private parking, a 10 year New Homes warranty and green credentials.
The Location
Rottingdean village is very much one of Sussex's most unique and quintessential villages. Offering a delightful mix of old high street shops, down land vistas to the Windmill and a short walk to the beach. It has a broad appeal and explains why the village continues to be a popular place to call home for locals, second homeowners, or those wishing to move to a more peaceful setting whilst still retaining access to the bustling city of Brighton & Hove.
With a mix of pretty period properties, a village pond, public realms and thriving eateries and public houses, Rottingdean Village is well worth exploring.
What’s available?
With only five homes available on this stretch of the road all of the homes offer something unique. Suiting growing families, a secure UK base or those retiring early enough to enjoy village life on your doorstep. These are homes that will suit a variety of buyers.
Specification
Kitchens
• Slate grey shaker kitchen units with chrome handles
• Stunning desert silver quartz worktop with upstand & draining grooves to sink
• Stainless steel one and half bowl sink undermounted
• Swanneck chrome mixer tap
• Integrated double ovens
• Integrated hob (ceramic)
• Cooker hood
• Glass splashback behind hob
• Integrated fridge/freezer 50/50
• Integrated dishwasher
• Utility cupboard with space & plumbing for washing machine
• Flooring - Light grey porcelain tiles
• LED downlights in ceiling – LED under cupboard lights to units
Bathrooms, En-Suites & WC
• Bath with glass shower screen and surface mounted shower on riser with bath mixer tap
• Low profile resin shower trays with glass shower door, shower valve and riser rail.
• Wall-hung vanity unit with surface mounted basin and chrome mixer tap
• Floor-mounted pan with concealed cistern, dual flush & toilet roll holder
• Chrome ladder-style electric towel rail
• Light grey porcelain floor tiles & electric under-tile heating
• Light grey ceramic wall tiles
• LED downlights in ceiling
Heating & Hot Water
• Joule exhaust air heat pump with hot water storage cylinder
• Dimplex electric panel radiators with individual thermostatic controls
General
• External lighting to front and rear doors/porch
• Digital TV/DAB aerial & internally wired for satellite
• Photo-voltaic solar panels on roof
General Internal Finishes
• Carpets to all bedrooms, stairs and landing
• Oak engineered flooring or carpet to ground floor receptions
• Tiles to floors in bathrooms, cloakrooms and kitchen
• Walls painted white throughout
• Ceilings painted white throughout
• Internal doors - moulded solid fire doors (FD30) throughout with chrome ironmongery – painted white
• Wardrobes grey shaker-style sliding wardrobes to most bedrooms
• Timber carpeted stairs with white painted timber balustrade and handrail
External
• Double glazed windows with chrome ironmongery
• Composite front door with chrome ironmongery
• Indian sandstone paving flagstones with lawn
• Timber fencing
• External tap
• External power socket
• Block paved driveways
• Power supply socket ready for ev charging point installation<br /><br />
Property info
For more information about this property, please contact
Mishon Mackay, BN3 on +44 1273 283289 * (local rate)
Disclaimer
Property descriptions and related information displayed on this page, with the exclusion of Running Costs data, are marketing materials provided by Mishon Mackay, and do not constitute property particulars. Please contact Mishon Mackay for full details and further information. The Running Costs data displayed on this page are provided by PrimeLocation to give an indication of potential running costs based on various data sources. PrimeLocation does not warrant or accept any responsibility for the accuracy or completeness of the property descriptions, related information or Running Costs data provided here.
































.png)