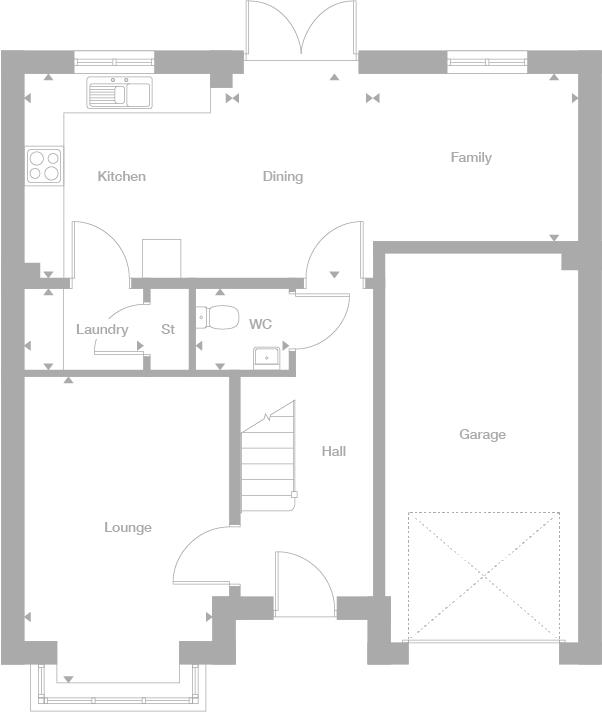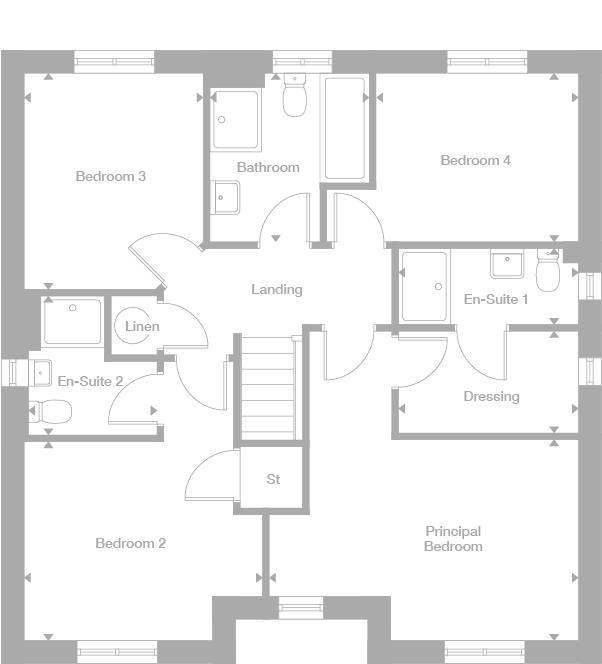Detached house for sale in "The Denwood" at Cold Hesledon, Seaham SR7
Images may include optional upgrades at additional cost
* Calls to this number will be recorded for quality, compliance and training purposes.
Property features
- Energy efficient features - speak to us to find out more
- Bright and airy 4 bedroom family home
- Welcoming entrance hall
- Downstairs WC
- Spacious lounge with feature bay window
- Large open plan kitchen/dining/family room with French doors to the rear garden
- Well sized master bedroom with en suite
- 3 further double bedrooms
- En suite to bedroom 2
- Family bathroom
- Single Garage
Property description
Plot 31
Tenure: Freehold
Length of lease: N/A
Annual ground rent amount (£): N/A
Ground rent review period (year/month): N/A
Annual service charge amount (£): 119.00
Service charge review period (year/month): Yearly
Council tax band (England, Wales and Scotland): Tbc
Reservation fee (£): 500
For more information about the optional extras available in our new homes, please visit the Miller Homes website.
Plot 35
Tenure: Freehold
Length of lease: N/A
Annual ground rent amount (£): N/A
Ground rent review period (year/month): N/A
Annual service charge amount (£): 119.00
Service charge review period (year/month): Yearly
Council tax band (England, Wales and Scotland): Tbc
Reservation fee (£): 500
For more information about the optional extras available in our new homes, please visit the Miller Homes website.
Plot 38
Tenure: Freehold
Length of lease: N/A
Annual ground rent amount (£): N/A
Ground rent review period (year/month): N/A
Annual service charge amount (£): 119.00
Service charge review period (year/month): Yearly
Council tax band (England, Wales and Scotland): Tbc
Reservation fee (£): 500
For more information about the optional extras available in our new homes, please visit the Miller Homes website.
Plot 39
Tenure: Freehold
Length of lease: N/A
Annual ground rent amount (£): N/A
Ground rent review period (year/month): N/A
Annual service charge amount (£): 119.00
Service charge review period (year/month): Yearly
Council tax band (England, Wales and Scotland): Tbc
Reservation fee (£): 500
For more information about the optional extras available in our new homes, please visit the Miller Homes website.
Plot 47
Tenure: Freehold
Length of lease: N/A
Annual ground rent amount (£): N/A
Ground rent review period (year/month): N/A
Annual service charge amount (£): 119.00
Service charge review period (year/month): Yearly
Council tax band (England, Wales and Scotland): Tbc
Reservation fee (£): 500
For more information about the optional extras available in our new homes, please visit the Miller Homes website.
Plot 52
Tenure: Freehold
Length of lease: N/A
Annual ground rent amount (£): N/A
Ground rent review period (year/month): N/A
Annual service charge amount (£): 119.00
Service charge review period (year/month): Yearly
Council tax band (England, Wales and Scotland): Tbc
Reservation fee (£): 500
For more information about the optional extras available in our new homes, please visit the Miller Homes website.
Rooms
Ground Floor
- Lounge (3.15 x 4.74 m)
- Kitchen (3.19 x 3.16 m)
- Laundry (1.83 x 1.26 m)
- Dining (2.17 x 3.16 m)
- Family (3.14 x 2.59 m)
- WC (1.44 x 1.26 m)
- Principal Bedroom (4.75 x 3.09 m)
- En-Suite 1 (2.76 x 1.18 m)
- Dressing (2.76 x 1.56 m)
- Bedroom 2 (3.66 x 3.05 m)
- En-Suite 2 (1.98 x 2.13 m)
- Bedroom 3 (2.74 x 3.33 m)
- Bedroom 4 (3.1 x 2.6 m)
- Bathroom (2.44 x 2.6 m)
About Seaham Garden Village
Around half a mile from the A19, Seaham Garden Village is within approximately 25 minutes’ drive of Newcastle, Stockton-on-Tees and Middlesbrough. Sunderland is less than nine miles away.
Trains from Seaham Station, on the Durham Coast Line, reach Newcastle in 30 minutes and also serve Sunderland and the Metro Centre, Corbridge and Hexham. Southbound trains reach Middlesbrough in 50 minutes, passing through Hartlepool, and some services continue through the beautiful North Yorks Moors to Whitby.
Buses between Sunderland and Peterlee stop in Stockton Road, providing links with the shops at Dalton Park and Seaham town centre. There are also good bus services to Durham. National Cycle Route 1 runs a few yards to the north of the Village, giving access to attractive circular and long range cycle routes.
Dalton Park, just over a mile away and accessible by pleasant footpaths, incorporates more than 60 outlets, including Morrisons, M&S, fashion and sports brands, cafés and a host of specialist retailers. The park also features a Cineworld and an accessible play area. Dalton Park is on the edge of the village of Murton, where the more traditional shopping environment presents a pharmacy, a post office, convenience stores, greengrocers, bakers and other local traders.
There is a garden centre and café around 20 minutes’ walk from the Village, and the wide variety of town centre shops and entertainments in Seaham are just two miles away. From Seaham’s harbour and marina to the beautiful beaches and rich natural history, the magnificent Durham Heritage Coast offers endless opportunities for relaxed exploration.
Nose’s Point Local Nature Reserve and the strange and unique Blast Beach are less than a mile east of the Village. There is a leisure centre and gym in the town, and Seaham Hall has spa and wellness facilities alongside fine dining.
Seaham Golf Club’s 18-hole course and golf studio, close to the development, is complemented by the beautiful Sharpley Golf Course a little further away, and community events in the town include a free annual Carnival Weekend with parades, live music and children’s activities.
Disclaimer
The house plans shown above, including the room specifications, may vary from development to development and are provided for general guidance only. For more accurate and detailed plans for a specific plot, please check with your local Miller Homes sales adviser. Carpets and floor coverings are not included in our homes as standard.
Property info
For more information about this property, please contact
Miller Homes - Seaham Garden Village, SR7 on +44 191 392 8770 * (local rate)
Disclaimer
Property descriptions and related information displayed on this page, with the exclusion of Running Costs data, are marketing materials provided by Miller Homes - Seaham Garden Village, and do not constitute property particulars. Please contact Miller Homes - Seaham Garden Village for full details and further information. The Running Costs data displayed on this page are provided by PrimeLocation to give an indication of potential running costs based on various data sources. PrimeLocation does not warrant or accept any responsibility for the accuracy or completeness of the property descriptions, related information or Running Costs data provided here.





























.png)