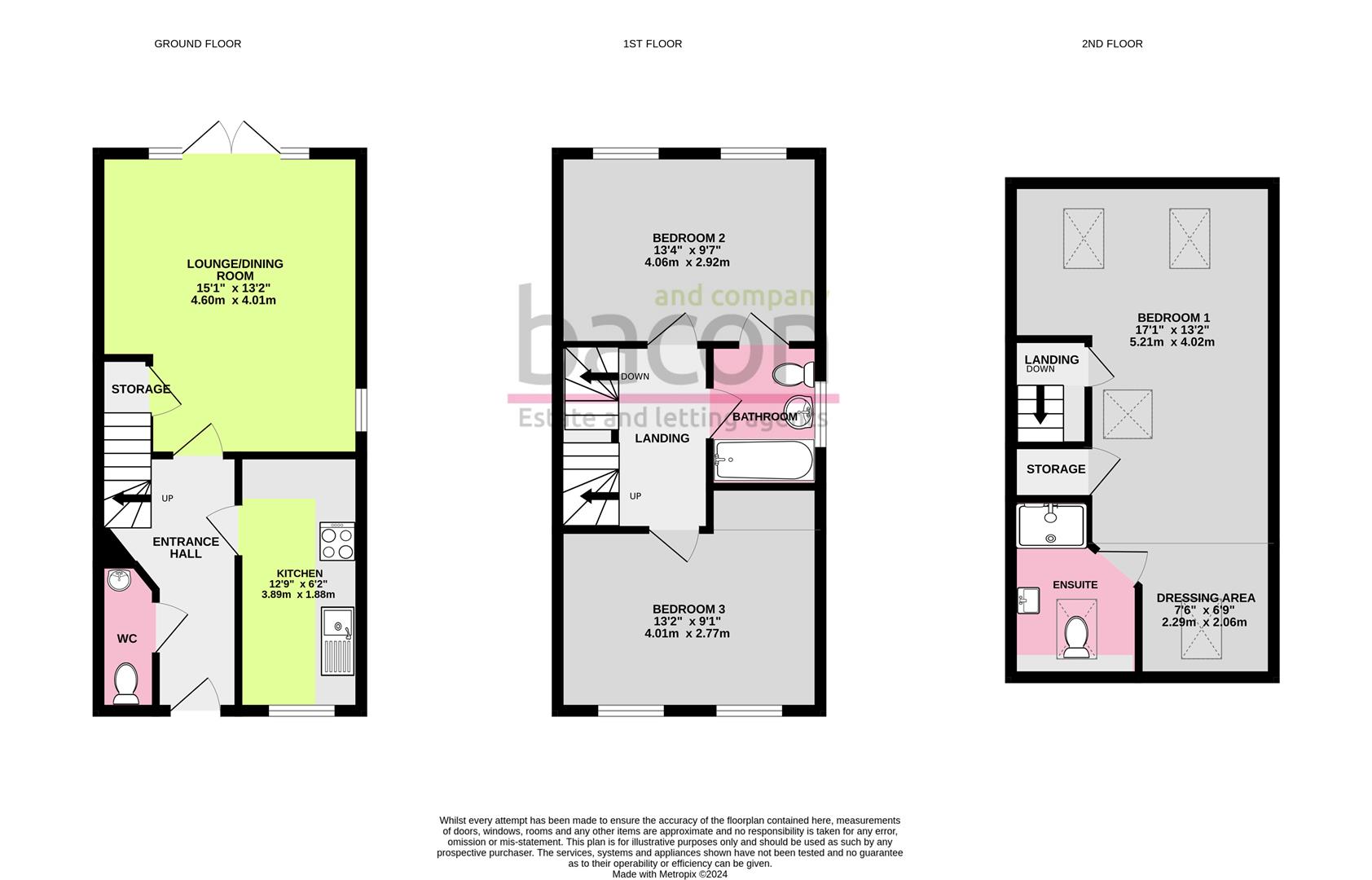Semi-detached house for sale in Golfers Lane, Angmering, Littlehampton BN16
* Calls to this number will be recorded for quality, compliance and training purposes.
Property features
- Fairway Gardens Development
- Barratt Homes Build
- Favourable Angmering/Rustington Location
- Semi Detached Family Home
- Three Bedrooms
- Bathroom & Ensuite
- Dressing Area
- Rear Garden
- Parking
Property description
A newly built three bedroom, two bathroom semi-detached family home located in the popular Fairway Gardens, Angmering built by Barratt Homes. Briefly the property comprises: Entrance hall, lounge/dining room, modern and fitted kitchen, downstairs wc, three double bedrooms with bedroom one having ensuite and dressing room and further family bathroom. Externally the property benefits from rear garden and private driveway with standing for two vehicles. Chain free.
Ground Floor
Entrance Hall
Kitchen (3.89m x 1.88m (12'9 x 6'2))
Lounge/Dining Room (4.60m x 4.01m (15'1 x 13'2))
Cloakroom (2.24m x 0.86m (7'4 x 2'10))
Stairs from entrance hall to:
First Floor
Landing
Bedroom Two (4.06m x 2.92m (13'4 x 9'7))
Bedroom Three (4.01m x 2.77m (13'2 x 9'1))
Bathroom/Wc (2.16m x 1.70m (7'1 x 5'7))
Stairs from first floor landing to:
Second Floor
Landing
Bedroom One (5.21m x 4.02m (17'1" x 13'2"))
Dressing Area (2.29m x 2.06m (7'6 x 6'9))
En-Suite
Outside
Rear Garden
Parking For Two Vehicles
Required Information/Disclaimer
Council tax band: Tbc - Not available currently
Version: 1
Note: These details have been provided by the vendor. Any potential purchaser should instruct their conveyancer to confirm the accuracy.
Disclaimer: All images used are for illustrative purposes only. These and the dimensions given are illustrative for this house type and individual properties may differ, in particular, final elevations of the property purchased may differ from those shown. Please check with your Sales Adviser in respect of individual properties. We give maximum dimensions within each room which includes areas of fixtures and fittings including fitted furniture. These dimensions should not be used for carpet or flooring sizes, appliance spaces or items of furniture. All images, photographs and dimensions are not intended to be relied upon for, nor to form part of, any contract unless specifically incorporated in writing into the contract.
Property info
For more information about this property, please contact
Bacon and Company, BN11 on +44 1903 890561 * (local rate)
Disclaimer
Property descriptions and related information displayed on this page, with the exclusion of Running Costs data, are marketing materials provided by Bacon and Company, and do not constitute property particulars. Please contact Bacon and Company for full details and further information. The Running Costs data displayed on this page are provided by PrimeLocation to give an indication of potential running costs based on various data sources. PrimeLocation does not warrant or accept any responsibility for the accuracy or completeness of the property descriptions, related information or Running Costs data provided here.






















.png)
