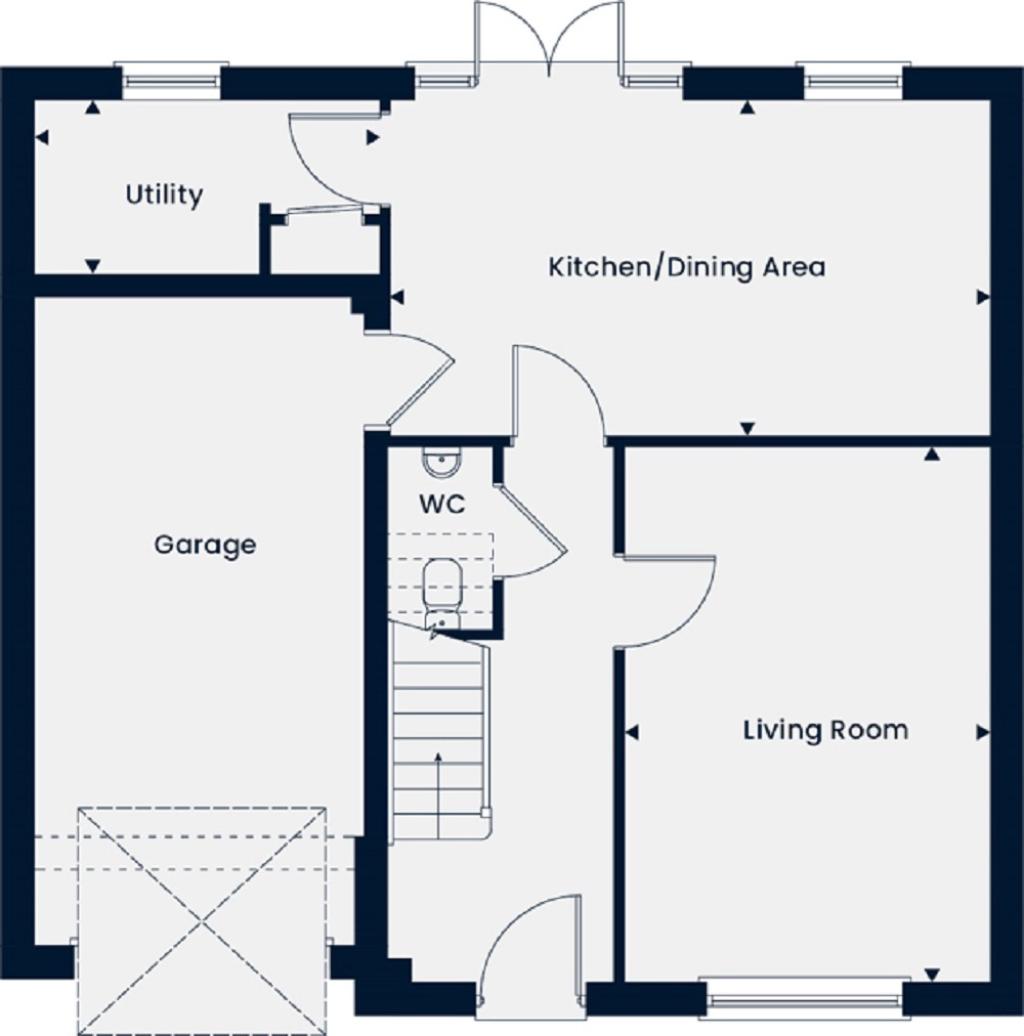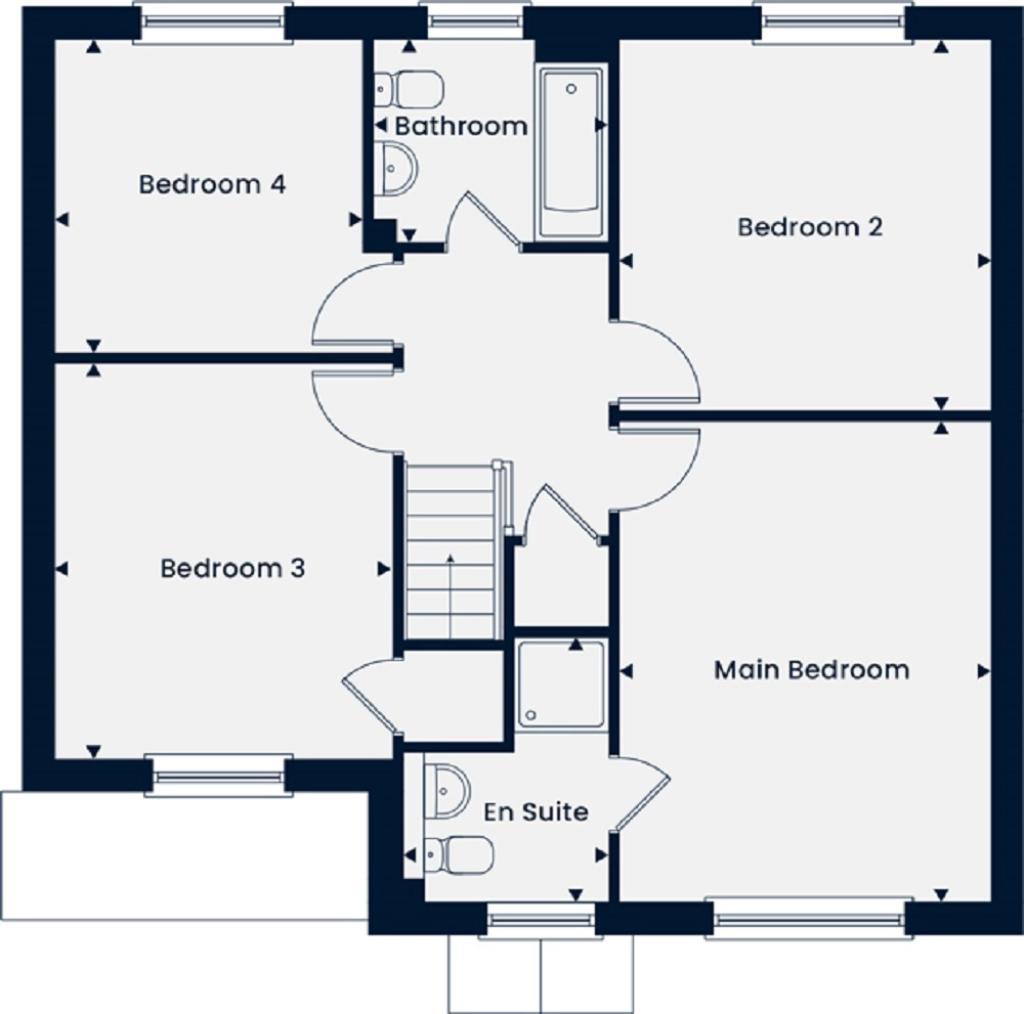Detached house for sale in "The Buckland" at Wilson Mews, Driffield YO25
Images may include optional upgrades at additional cost
* Calls to this number will be recorded for quality, compliance and training purposes.
Property description
Time for an upsize? The Buckland is a modern four-bedroom home that boasts energy efficiency and a flow throughout that makes it perfect for family living or entertaining friends and loved ones.
Downstairs the spacious kitchen / dining room is the hub of the home and is perfect for meals, memories, or even completing homework! With an adjoining door to the single integral garage. There is also a separate living room and utility to ensure the home stays clutter free for contemporary living.
The home also features a single garage.
Upstairs the main bedroom features a stylish en-suite, while a further three spacious rooms and a family bathroom complete the top floor. Work from home? Why not turn one of the spare rooms into a home office for the epitome in convenient, flexible living.
* Four spacious bedrooms, including main bedroom with en-suite
* Space for home office or study
* Integral garage and downstairs utility room
The room sizes shown are taken to the widest point in each room wall to wall, and a tolerance of +/- 50mm is allowed. Computer generated image. External finishes on certain designs, layouts, window positions and styles may vary, please check with the Sales Advisor/ Agent. These floor plans are a guide only and may be subject to change.
Computer generated images are for illustrative purposes only. Images may include optional upgrades at additional cost. Its purpose is to give a feel for the development, not an accurate description of each property. External materials, finishes, landscaping and the position of garages (where provided), may vary throughout the development. Properties may also be built handed (mirror image). Please ask for further details.
Rooms
Ground Floor
- Kitchen/Dining Area (5.52m x 3.08m 18'1" x 10'1")
- Living Room (4.93m x 3.36m 16'2" x 11'0")
- Utility (3.17m x 1.56m 10'4" x 5'1")
- Main Bedroom (4.52m x 3.48m 14'10" x 11'5")
- En Suite (2.48m x 1.94m 8'1" x 6'4")
- Bedroom 2 (3.49m x 3.48m 11'5" x 11'5")
- Bedroom 3 (3.72m x 3.17m 12'2" x 10'4")
- Bedroom 4 (2.94m x 2.88m 9'7" x 9'5")
- Bathroom (2.22m x 1.90m 7'3" x 6'3")
About Sycamore Park
Final homes for sale - don't miss out, call us today!
The development is a collection of energy-efficient two-, three- and four-bedroom homes in Driffield, perfect for first-time buyers and growing families looking to enjoy convenient countryside living.
Sycamore Park is a charming community of 128 new build homes in Driffield in a range of styles, shapes and sizes to meet high demand for quality homes in East Yorkshire. The development promotes wellbeing and conversation through green open space for all to enjoy, as well as a play area space for families.
Open weekend - Saturday 18th - Sunday 19th May
Join us from 10am - 5pm over the weekend to view our final remaining homes- 3 & 4 bedroom. Chat to us about our offers and moving schemes to get you moving! Call for more details.
Opening Hours
Mon: 10:00 - 17:00, Thu: 10:00 - 17:00, Fri: 10:00 - 17:00, Sat: 10:00 - 17:00, Sun: 10:00 - 17:00
Property info
For more information about this property, please contact
Tilia Homes - Sycamore Park, YO25 on +44 1377 810129 * (local rate)
Disclaimer
Property descriptions and related information displayed on this page, with the exclusion of Running Costs data, are marketing materials provided by Tilia Homes - Sycamore Park, and do not constitute property particulars. Please contact Tilia Homes - Sycamore Park for full details and further information. The Running Costs data displayed on this page are provided by PrimeLocation to give an indication of potential running costs based on various data sources. PrimeLocation does not warrant or accept any responsibility for the accuracy or completeness of the property descriptions, related information or Running Costs data provided here.





















.png)
