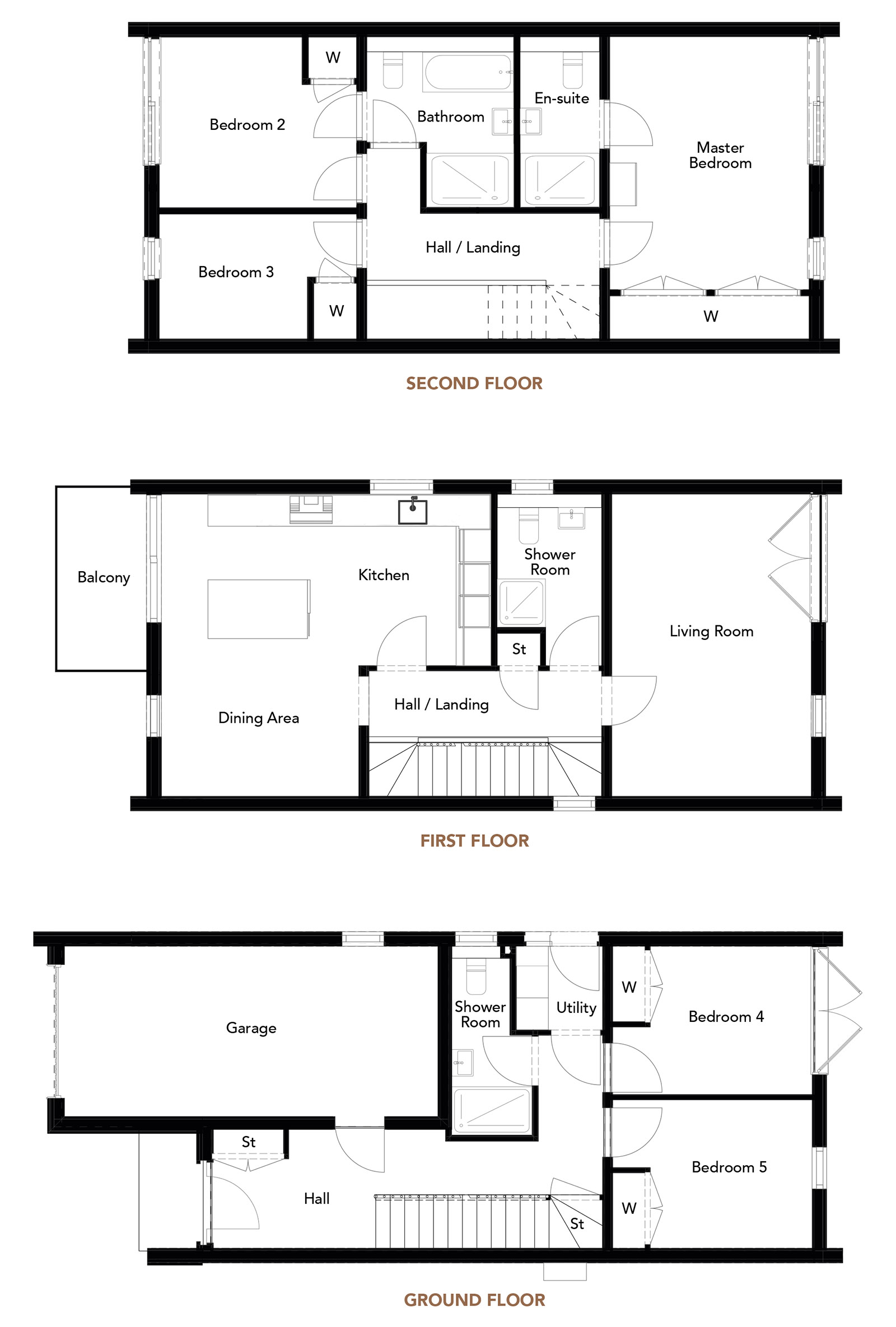Detached house for sale in Kirkton Lea, Collinswell Park, Burntisland KY3
* Calls to this number will be recorded for quality, compliance and training purposes.
Property features
- Last remaining plot
- Incentives available
- Floor coverings, legal fees and contribution to LBTT tax*
- Speak to the sales negotiator for further details, terms and conditions apply
- 5 bed detached home offering over 2100 sqft of floor-space
- Energy efficient stylish homes
- Triple Glazing, Solar Panels, mvhr, Air-Source Heat Pumps & Electric car charging infrastructure.
- Choice of contemporary German kitchens with integrated appliances
Property description
** last remaining plot at kirkton lea **
Incentives available – Floor coverings, legal fees and contribution to LBTT tax* Speak to the sales negotiator for details. Terms and conditions apply
Plot 1 | The Iona
A magnificent and energy efficient home in the sought-after coastal town of Burntisland. Luxurious accommodation extending to over 2100sqft, including lounge, dining room, open plan luxury kitchen with integrated appliances, 5 bedrooms, 4 bathrooms, utility room, large integral garage, first floor balcony accessed from dining kitchen landscaped garden grounds and perimeter fencing.
Homes are highly specified and include, Aluclad triple glazed windows and doors, solar panels, mechanical ventilation and heat recovery system (mvhr), cabling for electric car charging point, air source heat pump, alarm system, exterior lighting, power and water supply all fitted as standard.
Customise your home with a choice of German kitchens, fully integrated with oven, microwave/oven, induction hob and extractor canopy, dishwasher, washing machine, condensing tumble dryer, full height fridge and full height no frost freezer fitted as standard and includes the stunning central island.
Your new home at Kirkton Lea in Burntisland has been built utilising SIPs construction from multi award winning manufacturer SIPs Industries. SIPs Industries was established in 2000 with the aim of providing a complete SIPs manufacture and installation service to the building industry. They are now the longest established specialist SIPs company in the UK.
SIPs construction delivers unrivalled insulation and air tightness, which reduces energy costs over the building’s lifetime. A SIPs home has minimal thermal bridging and delivers excellent air tightness, ensuring fewer drafts, lower noise pollution, materially lower energy bills and are overall more energy efficient than other forms of home construction.
In addition to lower energy bills, SIPs homes positively impact on the environment with lower CO2 emissions due to the reduction in heat loss and manufacturing wastage. SIPs homes are precision engineered and formed with a timber osb board and eps insulation, laminated together to produce an incredibly strong and rigid building structure. This inherent strength allows the homes to enjoy large open plan and vaulted spaces, free of additional structure or support such as trusses. These feature areas provide a feeling of space, grandeur and opulence, adding character to the homes.
The air tight homes are fitted with a mechanical ventilation and heat recovery system (mvhr) ensuring the air quality is constantly optimised in each home. Habitable rooms are provided with pre- warmed fresh air and kitchens and bathrooms are extracted on a continual basis. Heat is extracted from the air removed from the building and used to pre heat the fresh air entering the building. The extracted air helps to remove germs, odours, stale air, pollens, pathogens, CO2 build ups and with a constant supply of fresh air the home living and sleeping environments are optimised.
SIPs homes set new standards in home living and the environmentally friendly, low energy, thermal efficient, air tight homes will positively impact on your living conditions and the environmental carbon footprint.
Images are for illustration purposes only
* Terms and conditions apply, speak to the sales advisor for more details.
Ground Floor
Utility (1.6m x 1.6m)
Garage (6.99m x 3.1m)
Bedroom 4 (3.68m x 2.7m)
Bedroom 5 (3.68m x 2.7m)
Shower Room (3.48m x 1.5m)
First Floor
Living Room (5.6m x 3.68m)
Kitchen/Dining (6.1m x 5.6m)
Balcony (3.48m x 1.6m)
Shower Room (3.18m x 1.88m)
Second Floor
Bedroom 1 (4.7m x 3.68m)
En-Suite (3.1m x 1.5m)
Bedroom 2 (3.58m x 3.1m)
Bedroom 3 (3.58m x 2.29m)
Bathroom (3.1m x 2.7m)
Property info
For more information about this property, please contact
Slater Hogg & Howison - Kirkcaldy, KY1 on +44 1592 508842 * (local rate)
Disclaimer
Property descriptions and related information displayed on this page, with the exclusion of Running Costs data, are marketing materials provided by Slater Hogg & Howison - Kirkcaldy, and do not constitute property particulars. Please contact Slater Hogg & Howison - Kirkcaldy for full details and further information. The Running Costs data displayed on this page are provided by PrimeLocation to give an indication of potential running costs based on various data sources. PrimeLocation does not warrant or accept any responsibility for the accuracy or completeness of the property descriptions, related information or Running Costs data provided here.
















.png)
