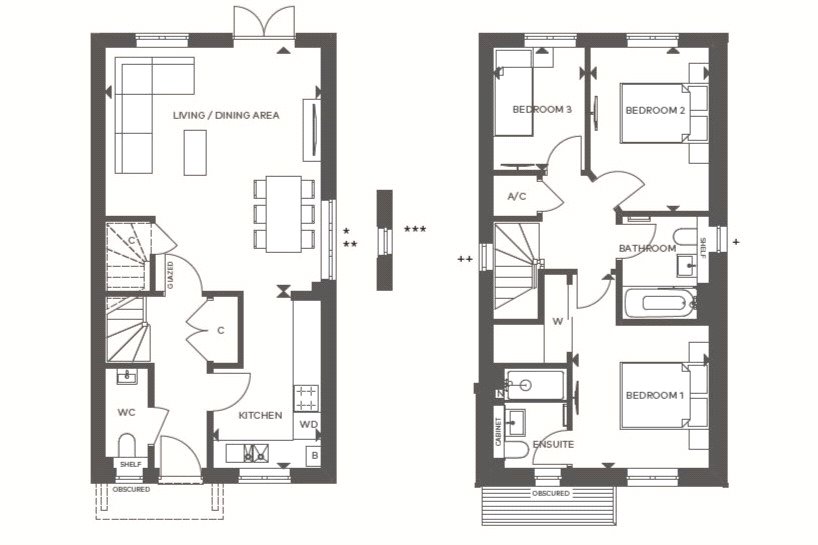Detached house for sale in The Harvest Collection, Woodhurst Park, Harvest Ride RG42
Images may include optional upgrades at additional cost
* Calls to this number will be recorded for quality, compliance and training purposes.
Property features
- Final phase at Woodhurst Park
- Three bedrooms
- Detached
- Bosch stainless steel appliances
- Two parking spaces
- En suite to bedroom one
- Open plan kitchen/dining
- Estimated completion Sept 24 - Nov 24
Property description
Plot 758 The Birch is a beautiful three bedroom detached home built by the award winning Berkeley Group.
Downstairs comprises a guest WC, kitchen with integrated Bosch appliances and an open plan living and dining area. With French doors leading out to the garden enjoy a cooling breeze on a summers evening.
Upstairs is home to the three well-proportioned bedrooms, two of which are double in size. The main bedroom benefits from an en suite shower room whilst bedrooms two and three share the luxury family bathroom.
This home benefits from two parking spaces.
The Harvest Collection at Woodhurst Park offers a wide range of accommodation including 2,3,4 and 5 bedroom homes. Residents at The Harvest Collection can enjoy easy access to the traditional Village Pond at the south of Woodhurst Park, and the tranquil Riverside Cut to the east. Boarded by a 65 acre Country Park, Woodhurst Park situated within Warfield, Berkshire offers residents an idyllic mix of community and nature at your doorstep, while being just a 62-minute train journey to London Waterloo and a 4-minute drive from the business hub of Bracknell.
*Please note external photography is CGI of The Birch house type and internal photography is of previous phase and for indicative purposes only.
Kitchen (4.06m x 2.5m)
Individually designed kitchen layout with laminate worktops and Porcelain tile splashback. Bosch stainless steel appliances including: Integrated microwave, multi-function oven, induction hob, integrated dishwasher, integrated larder fridge and integrated larder freezer or integrated 70/30 fridge freezer*, integrated washer dryer and extractor hood. Stainless steel sink with chrome mixer tap, feature LED lighting and downlights and Karndean flooring throughout.
Living/Dining Area (5.56m x 4.9m)
Open plan living/dining area with French doors out to the rear garden.
Bedroom 1 (4.45m x 3.15m)
Carpeted double bedroom with en suite shower room and fitted wardrobe with bespoke sliding doors and fitted interiors.
En Suite
Basin with vanity below and single lever basin mixer. Wall mounted WC, soft-closing seat, concealed cistern and dual flush plate. Shower enclosure ensuites feature a glass sliding door or glass enclosure, thermostatic mixer and wall mounted shower rail*. Mirrored cabinet with open shelving element, shaver socket and concealed lighting*. Contemporary mirror to be fitted over basin*. Tiled niche within shower area*. Chrome heated towel rail, recessed LED downlights, ceramic wall tiling to selected areas and Karndean flooring throughout.
Bedroom 2 (3.76m x 2.74m)
Rear aspect carpeted double bedroom.
Bedroom 3 (2.82m x 2.13m)
Rear aspect carpeted single bedroom.
Bathroom
Basin with vanity below and single lever basin mixer. Wall mounted WC, soft-closing seat, concealed cistern and dual flush plate. Baths to feature a two-panel bath screen, thermostatic mixer and shower riser rail*. Mirrored cabinet with open shelving element, shaver socket and concealed lighting*. Contemporary mirror to be fitted over basin*. Chrome heated towel rail. Recessed LED downlights, ceramic wall tiling to selected areas and Karndean flooring throughout.
For more information about this property, please contact
Romans - New Homes, RG40 on +44 1344 527540 * (local rate)
Disclaimer
Property descriptions and related information displayed on this page, with the exclusion of Running Costs data, are marketing materials provided by Romans - New Homes, and do not constitute property particulars. Please contact Romans - New Homes for full details and further information. The Running Costs data displayed on this page are provided by PrimeLocation to give an indication of potential running costs based on various data sources. PrimeLocation does not warrant or accept any responsibility for the accuracy or completeness of the property descriptions, related information or Running Costs data provided here.




















.png)