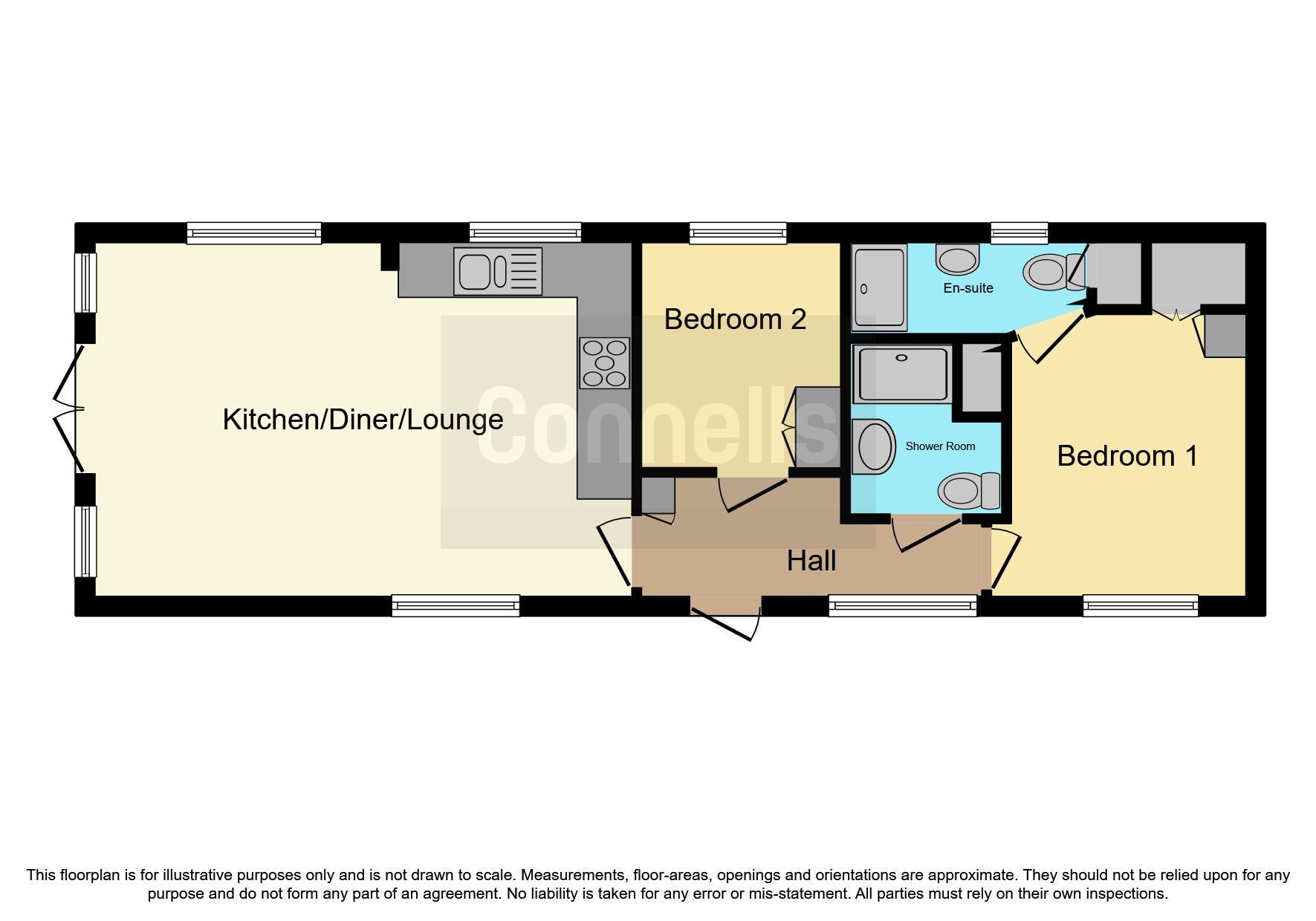Lodge for sale in Finlake Resort & Spa, Chudleigh, Newton Abbot TQ13
* Calls to this number will be recorded for quality, compliance and training purposes.
Property features
- Two Bedrooms (Sleeps 4)
- Hot Tub
- Single Lodge (13ft x 41ft)
- One Parking Space
- 2023 Carnaby Chantry
Property description
Summary
Situated on the popular Resort of Finlake, we present this stunning and brand new two bedroom single lodge with a hot tub!
Description
Welcome to your dream retreat! This Chantry Lodge, nestled on a peaceful south-facing plot, is the epitome of luxury and comfort. It’s a 2023 model that comes with extra perks – spacious decking and a brand-new Hydropool Hot Tub for those relaxing moments.
As you step inside, the lounge welcomes you with contemporary blue and cream furnishings, a grand sofa with an extra pull-out bed, and large patio doors that let in the sunshine. The entertainment unit features a glass-fronted fire and enough space for a 55” TV for those cozy movie nights.
The kitchen is a true show-stopper. With its luxurious indigo doors, elegant gold handles, glass splashback, marble-effect worktops, and a stylish grey resin sink, it’s a chef’s paradise. The dining area is equally charming with three pendant lights and plush high-back chairs.
The large master bedroom spoils you with a spacious en-suite shower room featuring a beautiful geometric tiled floor. The family bathroom is equally inviting, ensuring a home-away-from-home feel.
If you're in search of space, luxury, and a show-home-inspired interior, your dream model is right here. Come and experience it for yourself.
About The Park
Finlake is a "Multi Award Winning" resort set within 130 acres of woodland in rolling Devon countryside. The on-site facilities are excellent including a recent £6 million Swimming & Gym facility. There is also an outdoor pool together with a Sauna & Spa.
There are 3 restaurants/cafes on site plus a superbly laid out and well-stocked shop. There are tennis courts, a children's play area plus numerous other facilities including walking trails, biking trails, and horse riding.
Front Of The Property
Entrance
Entrance into the hallway which leads to all principle rooms.
Kitchen / Living/ Dining Area 12' 6" max x 19' 2" max ( 3.81m max x 5.84m max )
Living Area comprises of a corner sofa with a pull out bed, wall mounted TV with units either side, electric fire beneath and patio doors leading to the decking area.
Kitchen area comprises of wall and base units, one and a half bowl composite sink, five ring burner with extractor over, kettle, toaster, integrated washing machine, dishwasher and microwave and a four seater dining table.
Bedroom One 12' 6" max x 9' 2" max ( 3.81m max x 2.79m max )
Double glazed window, fitted bedside table with wall mounted lamps, fitted wardrobes, dressing table, wall mounted radiator and door to..
Ensuite
Obscure double glazed window, shower cubicle, WC, vanity wash hand basin and a wall mounted heated towel rail.
Bedroom Two 8' 6" max x 7' 1" max ( 2.59m max x 2.16m max )
Double glazed window, twin bed with bedside table inbetween, fitted wardrobe and a wall mounted radiator.
Shower Room
Obscure double glazed window, shower cubicle, WC, vanity wash hand basin
Outside
Decking area with a hot tub.
Lease details are currently being compiled. For further information please contact the branch. Please note additional fees could be incurred for items such as leasehold packs.
1. Money laundering regulations - Intending purchasers will be asked to produce identification documentation at a later stage and we would ask for your co-operation in order that there will be no delay in agreeing the sale.
2: These particulars do not constitute part or all of an offer or contract.
3: The measurements indicated are supplied for guidance only and as such must be considered incorrect.
4: Potential buyers are advised to recheck the measurements before committing to any expense.
5: Connells has not tested any apparatus, equipment, fixtures, fittings or services and it is the buyers interests to check the working condition of any appliances.
6: Connells has not sought to verify the legal title of the property and the buyers must obtain verification from their solicitor.
Property info
For more information about this property, please contact
Connells - Newton Abbot, TQ12 on +44 1626 897030 * (local rate)
Disclaimer
Property descriptions and related information displayed on this page, with the exclusion of Running Costs data, are marketing materials provided by Connells - Newton Abbot, and do not constitute property particulars. Please contact Connells - Newton Abbot for full details and further information. The Running Costs data displayed on this page are provided by PrimeLocation to give an indication of potential running costs based on various data sources. PrimeLocation does not warrant or accept any responsibility for the accuracy or completeness of the property descriptions, related information or Running Costs data provided here.


























.png)
