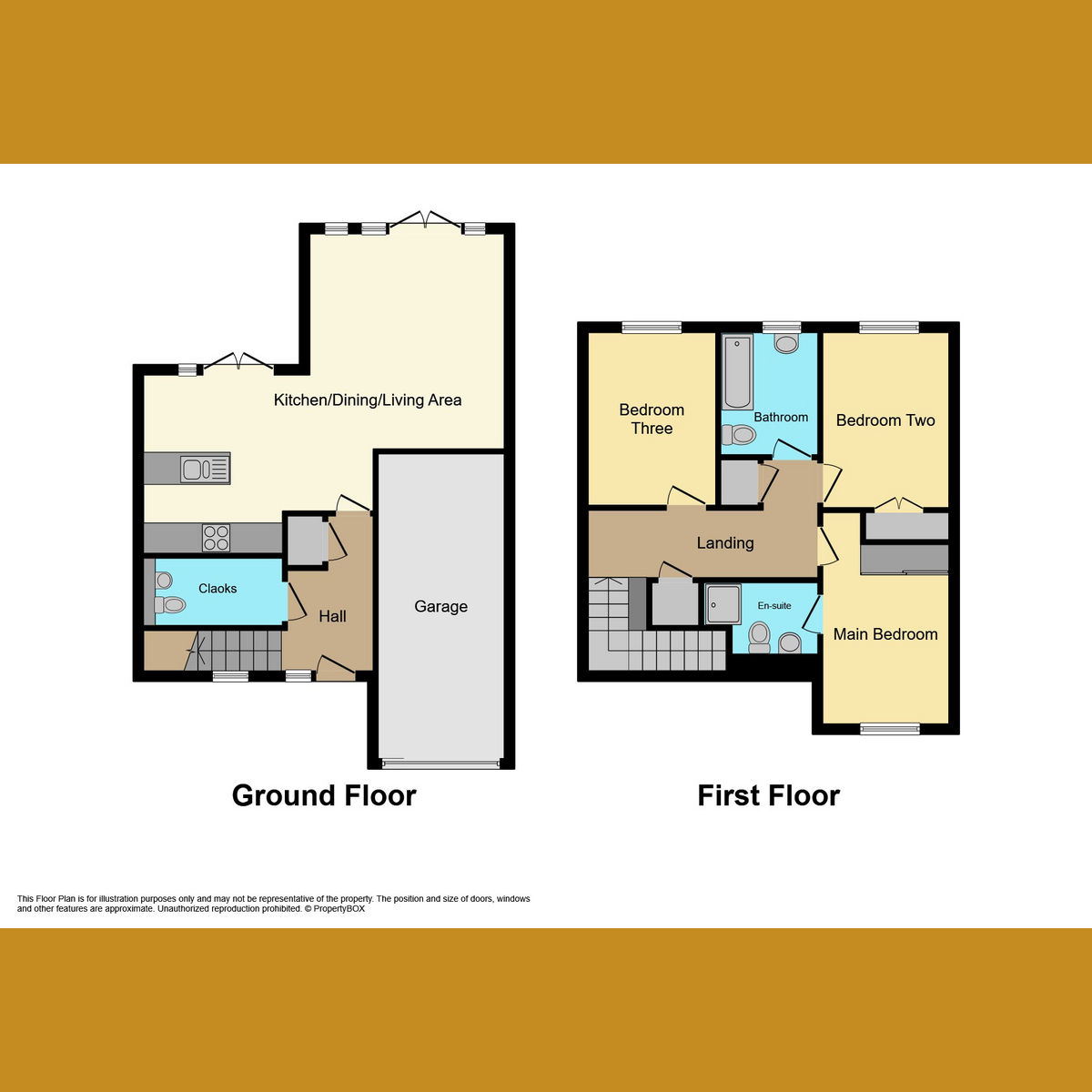Terraced house for sale in Cornfield Way, Rayleigh SS6
* Calls to this number will be recorded for quality, compliance and training purposes.
Property features
- Incredible Terraced New Build Home
- Off Street Parking & Garage For Additional Storage
- Modern Interior Throughout
- Generous Sized Rear Garden With Seating Area For Entertaining
- Stunning Open Plan Kitchen/Living Area
- Close to Excellent Local Amenities
- Three Double Bedrooms With En-Suite To Master
- 20 Minute Walk From Rayleigh Train Station
- 10 Year Build Warranty
Property description
Guide Price £425,000 - £450,000. This delightful 3 bedroom home incorporate versatile layouts that are ideal for modern families. Featuring sensational open-plan kitchen, dining and living areas, with two sections of modern glazed doors that open out onto the rear garden and patio, they're perfect for both unwinding with family or entertaining friends. Upstairs, you will find 3 well-proportioned bedrooms including the master which is complemented by a well-appointed en-suite shower room. There is also an attractive family bathroom, and the home is completed with integrated garages for additional storage needs.
This home is also complimented with off street parking and a generous sized rear gardens with seating areas where you can enjoy hosting friends especially in those warmer summer months!
Location wise, you can take advantage of being a stones throw from local shops and amenities, a short walk from walking fields where you can enjoy long dog walks in the fresh air, within walking distance from Rayleigh high street which provides a variety of shops, cafes, bars and restaurants, easy access onto the A127, multiple bus connections and only a short walk from Rayleigh station which is great for commuters as you can catch the Greater Anglia line to London Liverpool Street in under an hour.
We recommend coming to view this beautiful property so you can truly appreciate everything that it has to offer!
Entrance Hall
Entrance door into hallway comprising smooth ceiling with fitted spotlights, stairs leading to first floor landing, built in storage cupboard housing manifold for underfloor heating, Amtico flooring with underfloor heating, doors to:
Downstairs Cloakroom (6'4" x 4'5", 1.93m x 1.35m)
Two piece suite comprising wash hand basin with mixer tap set into vanity unit and enclosed w/c, smooth ceiling with fitted spotlights, tiled feature wall, Amtico flooring with underfloor heating
Kitchen (14'4" x 13'6", 4.37m x 4.11m)
Range of wall and base level units with quartz work surfaces above incorporating inset sink with mixer tap and drainer unit, integrated oven with induction hob and extractor unit above, integrated dishwasher, fridge/freezer and washing machine, double glazed window to rear, double glazed French doors to rear opening to rear garden, smooth ceiling with fitted spotlights, Amtico flooring with underfloor heating, open into:
Living Area (14'11" x 14'4", 4.55m x 4.37m)
Double glazed French doors to rear opening to rear garden, smooth ceiling with fitted spotlights, cat 6 cabling, Amtico flooring with underfloor heating
First Floor Landing
Smooth ceiling with fitted spotlights, loft access, built in storage cupboard, built in airing cupboard, radiator, carpeted flooring, doors to:
Bedroom One (9'11" x 15'5", 3.02m x 4.7m)
Double glazed window to front, smooth ceiling with pendant lighting, radiator, carpeted flooring, door to:
En-Suite (7'7" x 5'1", 2.31m x 1.55m)
Three piece suite comprising walk in shower cubicle with rainfall shower and handheld attachment, wash hand basin with mixer tap set into vanity unit and low level w/c, heated towel rail, double glazed Velux window to front, smooth ceiling with fitted spotlights, tiled walls, tiled flooring
Bedroom Two (12'3" x 9'11", 3.73m x 3.02m)
Double glazed window to rear, smooth ceiling with pendant lighting, built in wardrobes, radiator, carpeted flooring
Bedroom Three (12'3" x 8'2", 3.73m x 2.49m)
Double glazed window to rear, smooth ceiling with pendant lighting, radiator, carpeted flooring
Bathroom
Three piece suite comprising paneled bath with mixer taps and handheld shower, wash hand basin with mixer tap set into vanity unit and low level w/c, heated towel rail, double glazed obscure window to rear, smooth ceiling with fitted spotlights, fully tiled
Rear Garden
Slab paved seating area, remainder laid to lawn with fence boundaries, external lighting and tap
Front Garden
Block paved driveway providing off street parking, block paved pathway leading to front entrance door, up and over door opening to garage
Garage
Up and over door to front, power and lighting, houses electric fuse box and combi boiler
For more information about this property, please contact
Gilbert & Rose, SS9 on +44 1702 787437 * (local rate)
Disclaimer
Property descriptions and related information displayed on this page, with the exclusion of Running Costs data, are marketing materials provided by Gilbert & Rose, and do not constitute property particulars. Please contact Gilbert & Rose for full details and further information. The Running Costs data displayed on this page are provided by PrimeLocation to give an indication of potential running costs based on various data sources. PrimeLocation does not warrant or accept any responsibility for the accuracy or completeness of the property descriptions, related information or Running Costs data provided here.
























.png)
