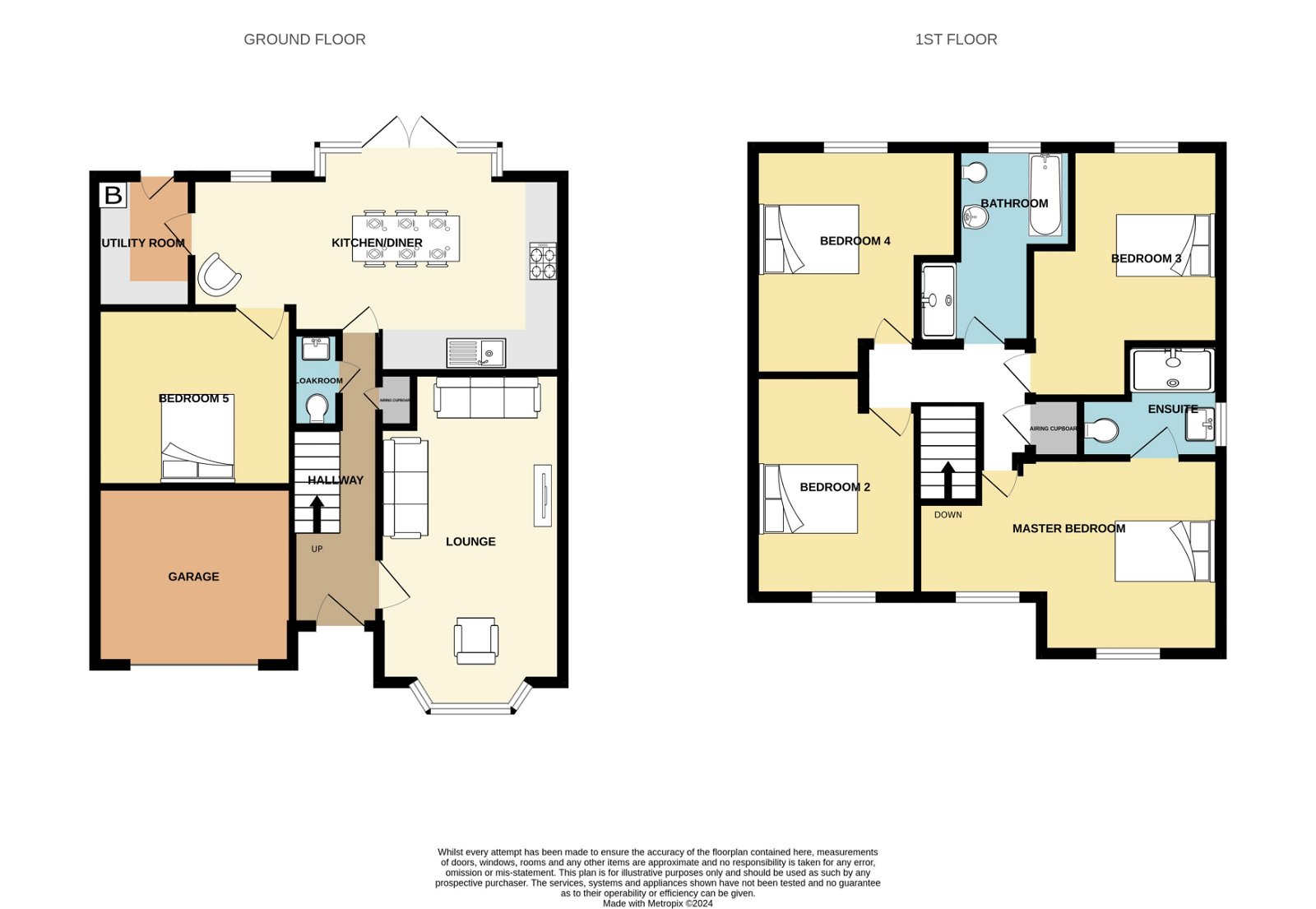Detached house for sale in 35 Roadtrain Avenue, Midge Hall PR26
* Calls to this number will be recorded for quality, compliance and training purposes.
Property features
- Exquisite 4/5 bedroom detached luxurious family home
- Rural desirable location
- Extended - providing extra downstairs bedroom or reception/office/playroom
- Stunning finishes including Amtico flooring and Quartz worktops
- Open plan kitchen/dining/family space
- Large sunny garden
- Utility room
- Three Bathrooms
- EPC Rating 'B'
- Viewing highly recommended
Property description
Indulge in luxury living with this exquisite 4/5 bedroom detached 'David Wilson Homes' property at Centurion Village, nestled in rural Midge Hall. This modern, newly-built residence boasts an inviting lounge adorned with a bay window to the front. The spacious open-plan kitchen/diner features a further family space and a glazed bay, seamlessly connecting to the sunny lawned garden, perfect for entertaining. Enhancing convenience, find a downstairs WC, utility room, and a versatile fifth bedroom suitable for an office or playroom. Ascend the gallery landing to discover four double bedrooms, including a generous dual aspect master with an ensuite, and a well-appointed family bathroom. Garage with electric charging point, and driveway parking for two vehicles. Experience the epitome of contemporary living in this luxurious property – a harmonious blend of elegance, sophistication and functionality. Property is Freehold. Please quote JB0397 when arranging to view
Entrance Hall
UPVC Composite high security front door. Ring Doorbell. 'Amtico' teak flooring with polished brass feature strip. Stairs leading to first floor. Doors leading to Lounge, Kitchen/Diner, Downstairs Cloakroom/WC and storage closet
Lounge - 6m x 3.23m (19'8" x 10'7")
Wall mounted media unit. Sumptuous deep pile natural carpet. Bay window with reading nook and front views
Kitchen/Diner/Family space - 6.47m x 4.81m (21'2" x 15'9")
Spacious, light and airy - this is the heart and hub of the home. The glazed bay French doors open out onto the lawned garden making this a fabulous entertainment space. The current owners selected the finest finishes incorporating beautiful Quartz worktops with grooved sink drainer, 5 ring AEG induction hob, AEG oven and microwave, large fridge/freezer, wine cooler, integrated dishwasher. ''Amtico' teak flooring with polished brass feature strip flows throughout the downstairs. There is a zoned Family area with media space and seating including window views over the rear garden. Doors lead off to a separate utility room and fifth bedroom or additional reception room/home office/gym
Utility Room - 2.45m x 1.86m (8'0" x 6'1")
Wall and base units with laminate worktop. Plumbed for washer & dryer. Extractor fan. Housed Logic boiler. 'Amtico' teak flooring with polished brass feature strip. UPVC composite glazed door to rear garden
Bedroom 5/Additional Reception/Study - 3.39m x 2.98m (11'1" x 9'9")
Currently used as a 'home business' set-up, this versatile room could be used as a fifth downstairs bedroom, home office, playroom or gym. The current owners have impressively transformed this space giving varied options for modern use. Laminate wood effect flooring
Cloakroom/WC - 1.8m x 0.88m (5'10" x 2'10")
Stylish minimalist downstairs guest Cloakroom with modern white suite comprising of low level WC and pedestal wash hand basin. Textured, part tiled walls. 'Amtico' teak flooring with polished brass feature strip
Master Bedroom - 5.19m x 3.77m (17'0" x 12'4")
Carpeted. Dressing area, Dual aspect windows to front
Ensuite - 2.21m x 1.91m (7'3" x 6'3")
Double walk-in shower, WC and vanity sink unit. Part tiled walls. Extractor fan. Spotlights. Lvt flooring. Frosted window to side
Bedroom Two - 4.14m x 3.13m (13'6" x 10'3")
Carpeted. Window to front.
Bedroom Three - 4.05m x 3.35m (13'3" x 10'11")
Carpeted. Window to rear
Bedroom Four - 3.39m x 2.89m (11'1" x 9'5")
Carpeted. Window to rear
Bathroom - 3.09m x 2.1m (10'1" x 6'10")
Four piece white suite comprising of panelled bath, double walk-in shower cubicle, WC and pedestal sink. Fhtr. Part tiled natural wall tiles. Lvt flooring. Frosted window to rear
Garage
Storage with up and over door and lock. Electric vehicle charging point. Electric power and lighting
External
To the front of the property is a fenced, lawn area and Tarmac driveway with parking for two vehicles. To the rear is a spacious fenced, lawn area with walkway/patio area
Property info
For more information about this property, please contact
eXp World UK, WC2N on +44 1462 228653 * (local rate)
Disclaimer
Property descriptions and related information displayed on this page, with the exclusion of Running Costs data, are marketing materials provided by eXp World UK, and do not constitute property particulars. Please contact eXp World UK for full details and further information. The Running Costs data displayed on this page are provided by PrimeLocation to give an indication of potential running costs based on various data sources. PrimeLocation does not warrant or accept any responsibility for the accuracy or completeness of the property descriptions, related information or Running Costs data provided here.




































.png)
