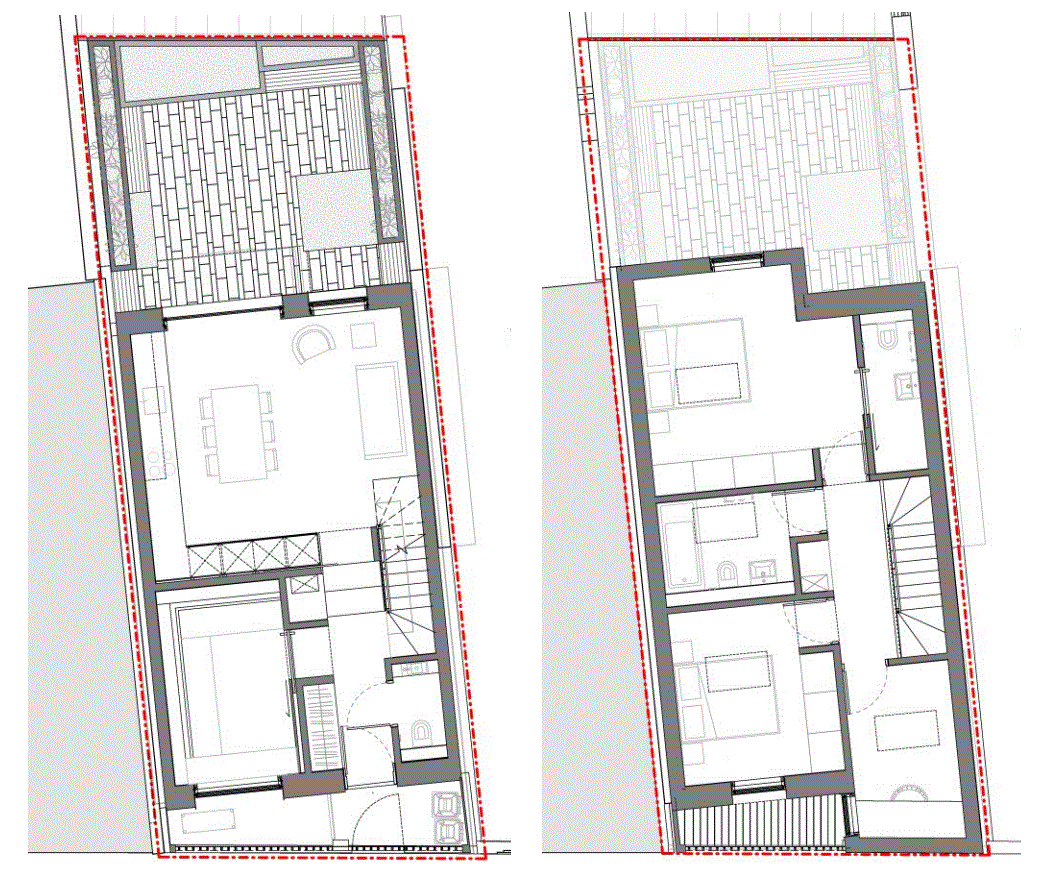Property for sale in Coldharbour Place, London SE5
* Calls to this number will be recorded for quality, compliance and training purposes.
Property features
- Architecturally designed house
- 1,039 sqft
- Private Courtyard
- New Home
Property description
The House
The house is a small newbuild architect designed and developed home with a courtyard garden, that seeks to create an oasis of shelter and calm in a busy backland urban context. A timber street screen creates a sense of security and privacy, providing a concept for creating liveable space in secluded back streets. All bespoke cnc joinery also by Edgley Design.
The house departs from the surrounding Georgian and Victorian vernacular that defines this particular area of Camberwell. Arranged over two storeys, the house has been designed with meticulous attention to detail, where traditional design motifs such as tongue and groove panelling seamlessly intermingle with a contemporary palette of materials including?dark patinated aluminium cladding, red oxide steel work and charcoal concrete brick cladding. This theme runs through into the house with a decorative stair wall lining in phenolic ply with birch ply inserts and a red oxide handrail. At the rear lies a landscaped courtyard garden, punctuated with a diverse array of evergreen bushes, trees and shrubs, as an introverted retreat from the hustle and bustle of the urban surroundings
Layout and Design
The front elevation of the house is set back from the street behind a screen of Douglas fir louvres surrounded by a zinc oxide-red metal frame, a playful contrast with the striking dark metal façade above.
The space has been designed to maximize storage where possible without forfeiting space or design. Predominantly painted in a series of muted tones such as soft off-white and moss green, the walls are occasionally punctuated by a pop of colour; a zinc oxide-red balustrade adds a sculptural touch to the staircase.
The living, dining and kitchen spaces unfold across the ground floor, with a snug positioned at the front of the plan, creating a secluded enclosed sitting/ TV room in addition to the more social sitting area in the living room. This room is fully fitted with a bespoke joinery.
A central corridor leads to the kitchen and dining room, lined by bespoke teal and yellow spray finished cabinetry. Glazed sliding doors offer views across an immaculately landscaped garden at the rear, which has been seamlessly levelled to create a sense of flow between inside and out. Smooth concrete floors, warmed by underfloor heating, add a sense of texture against the tongue and groove panelled walls which envelope the space.
There are two bedrooms and a study to the first floor, where exposed beams add a sense of volume. Full-height wardrobes to the two largest bedrooms are bespoke in phenolic ply with hand painted doors. Each room has a rooflight that allows for stack effect ventilation, drawing fresh air up form the ground floor below. The main bedroom has an en suite shower room with a glass sliding door, and there is a separate bathroom just off the landing with dark ceramic and kit kat tiles.
To the ground floor courtyard garden, glazed doors slide open to dissolve the boundary between indoors and out. Enclosed by a tactile London stock brick wall, this area has a great sense of privacy. Planters line the perimeter, offering texture and shade over the built-in seating, purposefully arranged where the garden receives the most shade.
Special Features
Air source heat pump with underfloor heating
mvhr (heat recovery ventilation)
Water softener
Water filter tap
Location
The house is located on a quite street between Denmark Hill Station and the thriving area of Camberwell. The overground line at Denmark Hill provides amazing transport links into town and across London. Ruskin Park is also a short walk away, providing access to a huge green space and sports facilities.
For more information about this property, please contact
Pedder - New Homes, SE15 on +44 20 3641 5251 * (local rate)
Disclaimer
Property descriptions and related information displayed on this page, with the exclusion of Running Costs data, are marketing materials provided by Pedder - New Homes, and do not constitute property particulars. Please contact Pedder - New Homes for full details and further information. The Running Costs data displayed on this page are provided by PrimeLocation to give an indication of potential running costs based on various data sources. PrimeLocation does not warrant or accept any responsibility for the accuracy or completeness of the property descriptions, related information or Running Costs data provided here.



































.png)

