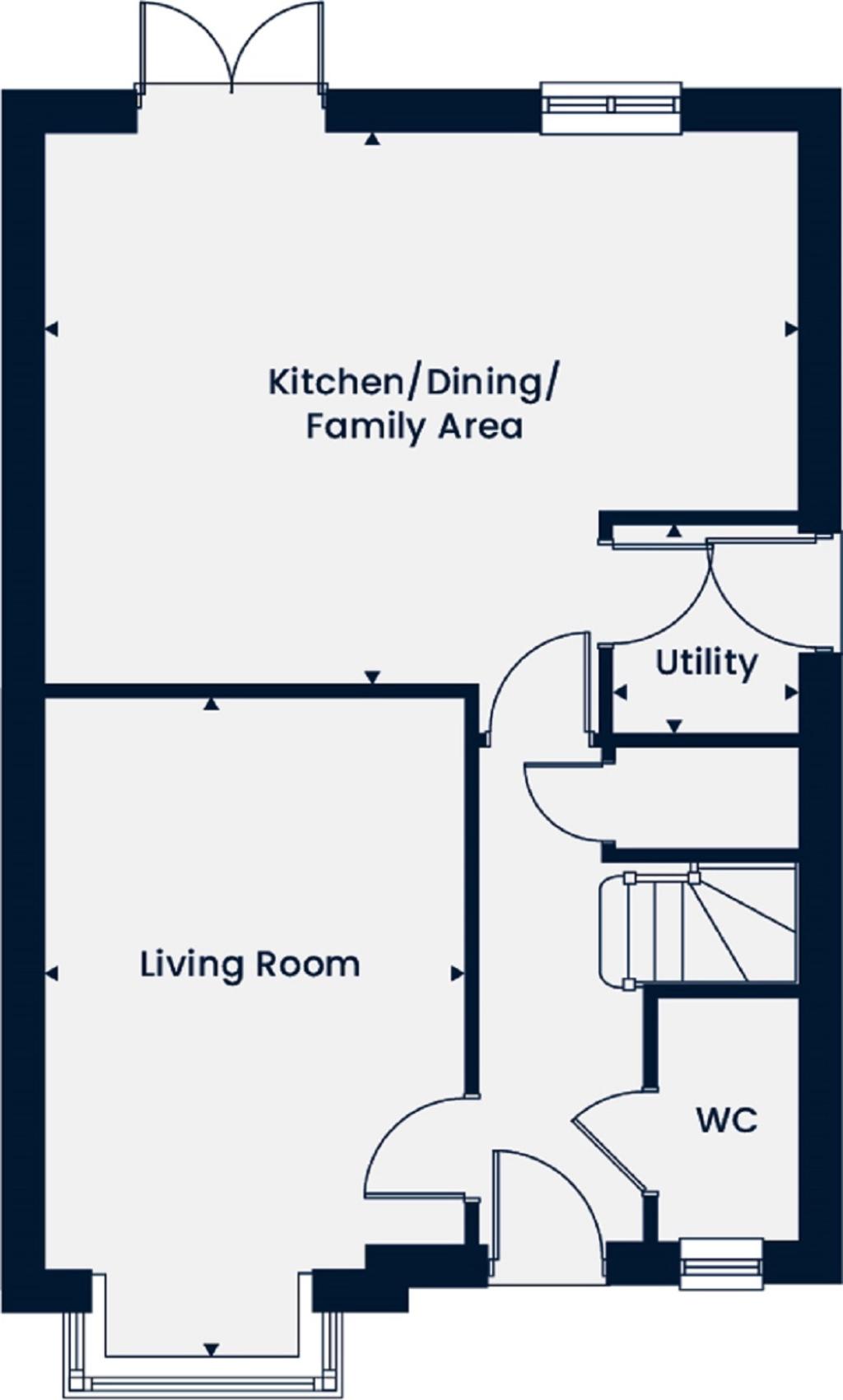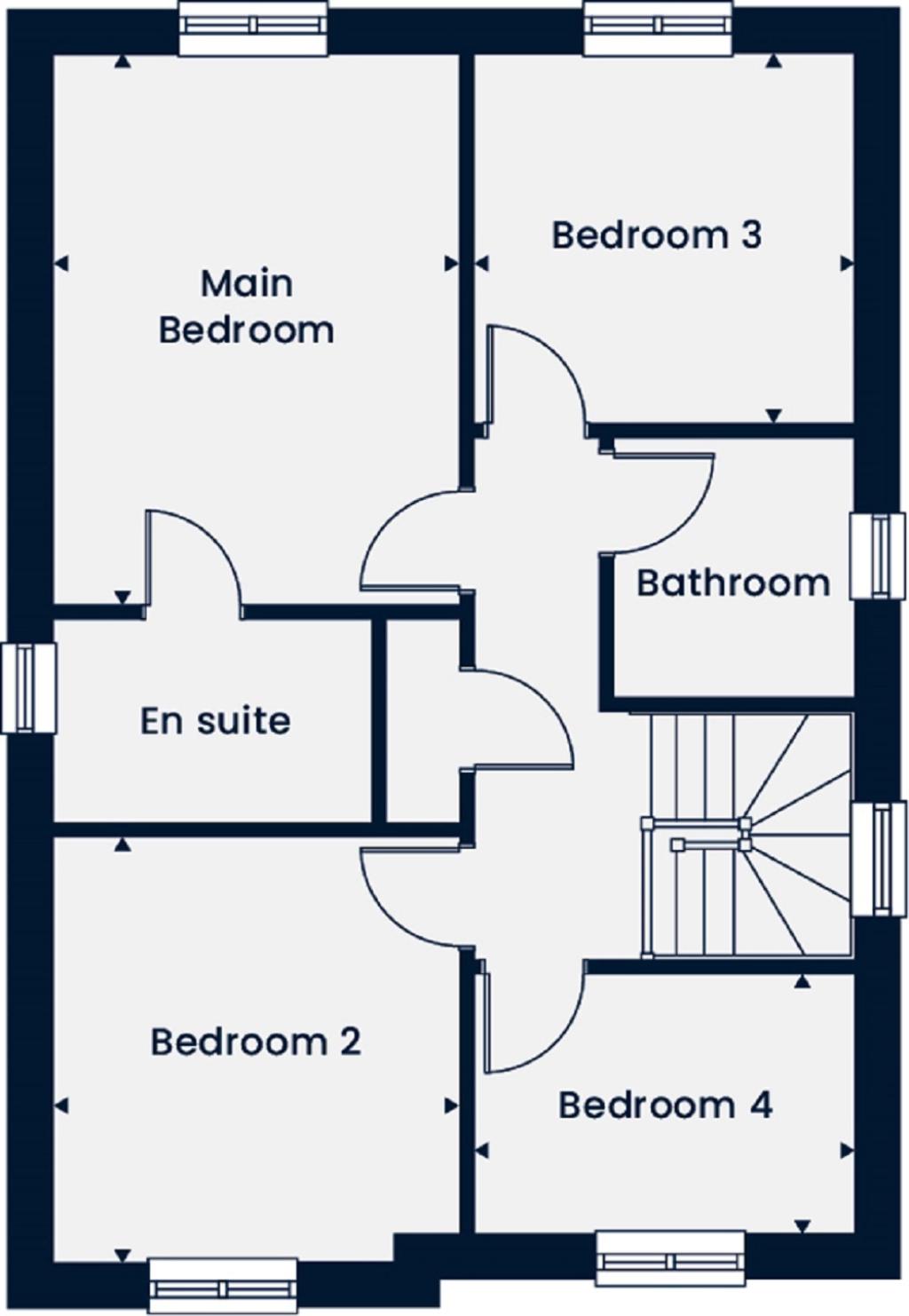Detached house for sale in "The Hareford" at Preston Road, Longridge, Preston PR3
Images may include optional upgrades at additional cost
* Calls to this number will be recorded for quality, compliance and training purposes.
Property features
- Garage
- Utility room
- Main bedroom with en-suite
- Storage space
- Upgraded kitchen with appliances
- Driveway parking
- Incentives available
- Detached
Property description
A separate spacious kitchen and dining room space forms heart of the home and perfect for family time and entertaining. French doors lead onto the garden, which allows for the flow between the internal and external of the home and the perfect spot for entertaining on balmy summer evenings. A utility room ensures the home can be clutter free.
Upstairs, the main bedroom features a stylish en-suite, while a further three spacious bedrooms and family bathroom complete the first floor. Why not turn one of the spare rooms into a home office for the epitome in convenient, flexible living or even a home theatre perfect for family movie nights.
* Separate living room with bay window
* Warm and welcoming kitchen / dining room
* Four spacious bedrooms, including a main bedroom, complete with en-suite
The room sizes shown are taken to the widest point in each room wall to wall, and a tolerance of +/- 50mm is allowed. Computer generated image. External finishes on certain designs, layouts, window positions and styles may vary, please check with the Sales Advisor/ Agent. These floor plans are a guide only and may be subject to change.
Computer generated images are for illustrative purposes only. Images may include optional upgrades at additional cost. Its purpose is to give a feel for the development, not an accurate description of each property. External materials, finishes, landscaping and the position of garages (where provided), may vary throughout the development. Properties may also be built handed (mirror image). Please ask for further details.
Rooms
Ground Floor
- Kitchen/Dining/Family Area (6.31m x 4.59m 20'8" x 15'1")
- Living Room (4.73m x 3.49m 15'6" x 11'5")
- Utility (1.68m x 1.53m 5'6" x 5'0")
- Main Bedroom (4.32m x 3.21m 14'2" x 10'6")
- Bedroom 2 (3.37m x 3.21m 11'1" x 10'6")
- Bedroom 3 (3.01m x 2.93m 9'11" x 9'7")
- Bedroom 4 (3.01m x 2.05m 9'11" x 6'9")
About Alston Grange
The development is a selection of energy-efficient three-, four- and five-bedroom homes in Longridge, all of which are ideal for buyers moving up the property ladder or looking for their forever home.
Alston Grange is a charming community of 256 new build homes in Longridge, offering a selection of styles, sizes and finishes.The development has been created with the environment, sustainability, and the rural countryside in mind, with more than half of it left as green open space..To the south of Alston Grange is specially designed refuges, ponds and hibernacula creating an enhanced area for protected Great Crested Newts.
Bank holiday Part Exchange openweekend - Saturday 4th - Monday 6th May
Join us from 10am - 5pm over the bank holiday weekend to view our new view homes- 3 & 5 bedroom homes. Chat to us about our offers and moving schemes to get you moving! INcluding Part Exchange where we can be your cash buyer! Call for more details.
Opening Hours
Mon: 10:00 - 17:00, Thu: 10:00 - 17:00, Fri: 10:00 - 17:00, Sat: 10:00 - 17:00, Sun: 10:00 - 17:00
Property info
For more information about this property, please contact
Tilia Homes - Alston Grange, PR3 on +44 1772 913138 * (local rate)
Disclaimer
Property descriptions and related information displayed on this page, with the exclusion of Running Costs data, are marketing materials provided by Tilia Homes - Alston Grange, and do not constitute property particulars. Please contact Tilia Homes - Alston Grange for full details and further information. The Running Costs data displayed on this page are provided by PrimeLocation to give an indication of potential running costs based on various data sources. PrimeLocation does not warrant or accept any responsibility for the accuracy or completeness of the property descriptions, related information or Running Costs data provided here.





















.png)