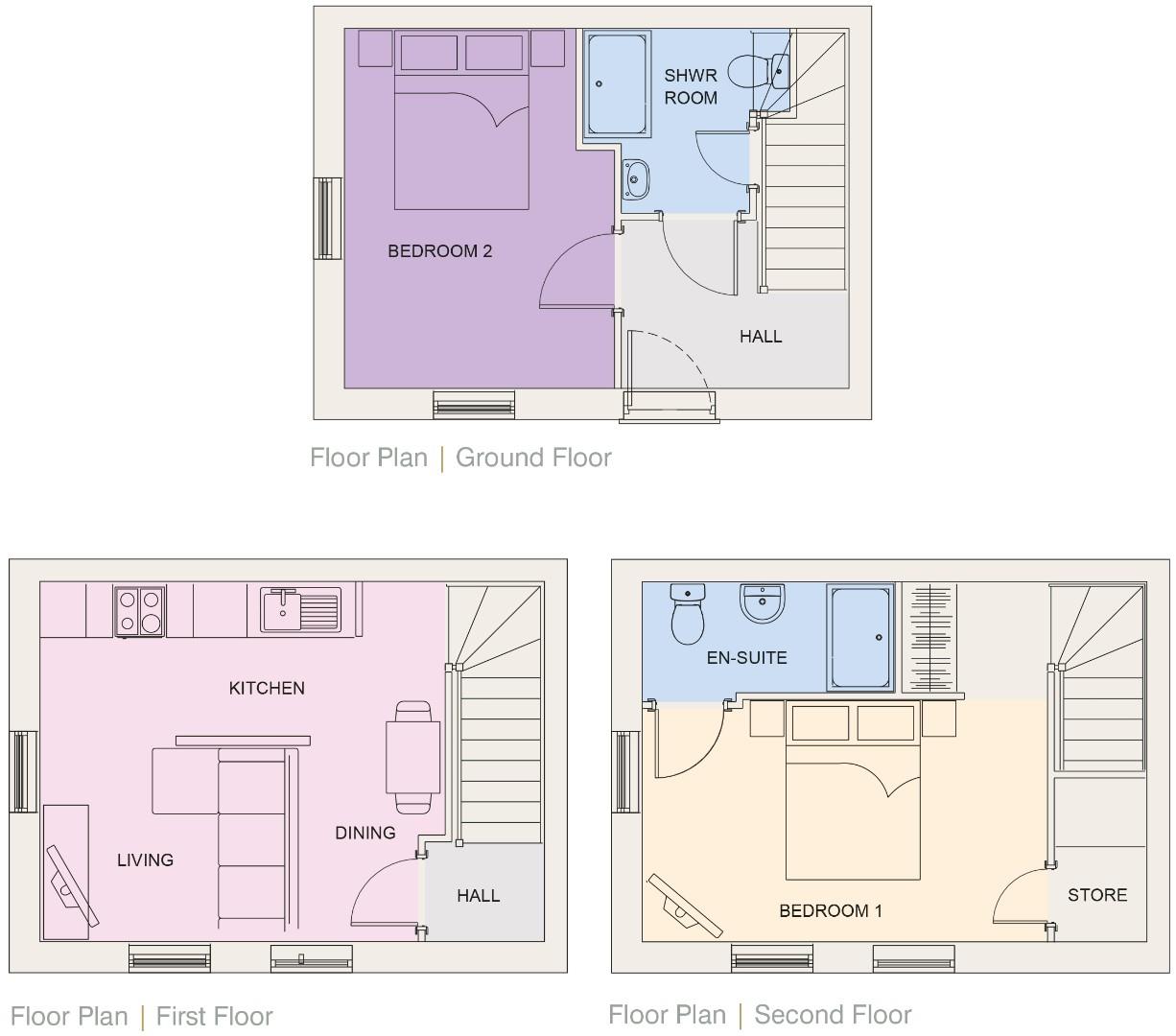End terrace house for sale in Plot 65 The Bevan, Westgate Place, Alverthorpe Road, Wakefield WF2
* Calls to this number will be recorded for quality, compliance and training purposes.
Property features
- New build
- Freehold
- £5000 deposit contribution T&c's apply
- £1500 flooring contribution
- £500 towards legal fees
- Ideal for first time buyers
- 10 year icw warranty
- Designated parking for one vehicle
Property description
*£5,000 deposit contribution - (T&c's apply) - to discuss with the site sales reprenstative*
Phase 2 at Westgate Place, Wakefield is Now Released
Hunters are pleased to introduce Plot 65, The Bevan, a charming two bedroom end mews property spread across three floors, nestled within the Westgate Place development in Wakefield. This modern home offers a delightful living experience, boasting a well designed layout. Ideal for first time buyers or investors looking to add to their rental portfolio.
The Ogden briefly comprises; ground floor entrance hallway, bedroom two with a separate three piece shower room, First floor open plan lounge, kitchen & dining area, Second floor has a master bedroom with a spacious three piece en-suite. Furthermore, the property benefits from designated parking for one vehicle.
Phase 2 of Westgate Place has now been released which consists of 21 properties, catering to families and individuals embarking on their property journey. The development offers an enticing selection two and three bedroom new build houses, nestled just moments away from the heart of Wakefield. In the local area you’ll find schools, restaurants, banks, gyms, and plenty of shops. The development is ideal for first time buyers, young professionals, and growing families, especially those needing access to local areas such as Leeds and South Yorkshire.
Built by hjk Properties who were shortlisted for the prestigious house builder for the year 2023, each property at Westgate Place has been specifically designed for the needs of modern living, with light and spacious layouts. The fantastic specification included as standard means you can move into your new home in comfort, thanks to high quality kitchens, bathrooms, double glazing and central heating provided throughout.
Viewing is highly recommended.
Entrance Hallway
Panel radiator, ceiling light point, staircase leading to the first floor.
Bedroom Two (4m x 3.50m (13'1" x 11'5"))
Two uPVC double glazed windows, panel radiator, ceiling light point.
Shower Room (1.30m x 2.80m (4'3" x 9'2"))
Three piece suite comprising low flush WC, walk in shower cubicle with over head shower, wash hand basin, towel radiator, spot lighting.
First Floor Landing
Staircase leading to the second floor, panel radiator, ceiling light point.
Lounge, Kitchen/Dining Room (4m x 5.60m (13'1" x 18'4"))
Open plan lounge, kitchen/diner, with a range of fitted wall and base units incorporating a stainless steel sink unit with mixer tap, plumbed for automatic washing machine, built in oven hob and extractor hood. Three uPVC double glazed windows, panel radiator, spot lighting to the kitchen area.
Second Floor Landing
Ceiling light point.
Bedroom One (4m x 5.60m (13'1" x 18'4"))
Three uPVC double glazed windows, panel radiator, ceiling light point, storage cupboard.
En-Suite (1.80m x 2.30m (5'10" x 7'6"))
Three piece suite comprising; walk in shower cubicle with a shower over, wash hand basin, low flush WC, heated towel radiator, spot lighting.
Outside
Designated parking.
Property info
For more information about this property, please contact
Hunters - North Manchester, M24 on +44 161 506 9988 * (local rate)
Disclaimer
Property descriptions and related information displayed on this page, with the exclusion of Running Costs data, are marketing materials provided by Hunters - North Manchester, and do not constitute property particulars. Please contact Hunters - North Manchester for full details and further information. The Running Costs data displayed on this page are provided by PrimeLocation to give an indication of potential running costs based on various data sources. PrimeLocation does not warrant or accept any responsibility for the accuracy or completeness of the property descriptions, related information or Running Costs data provided here.























.png)

