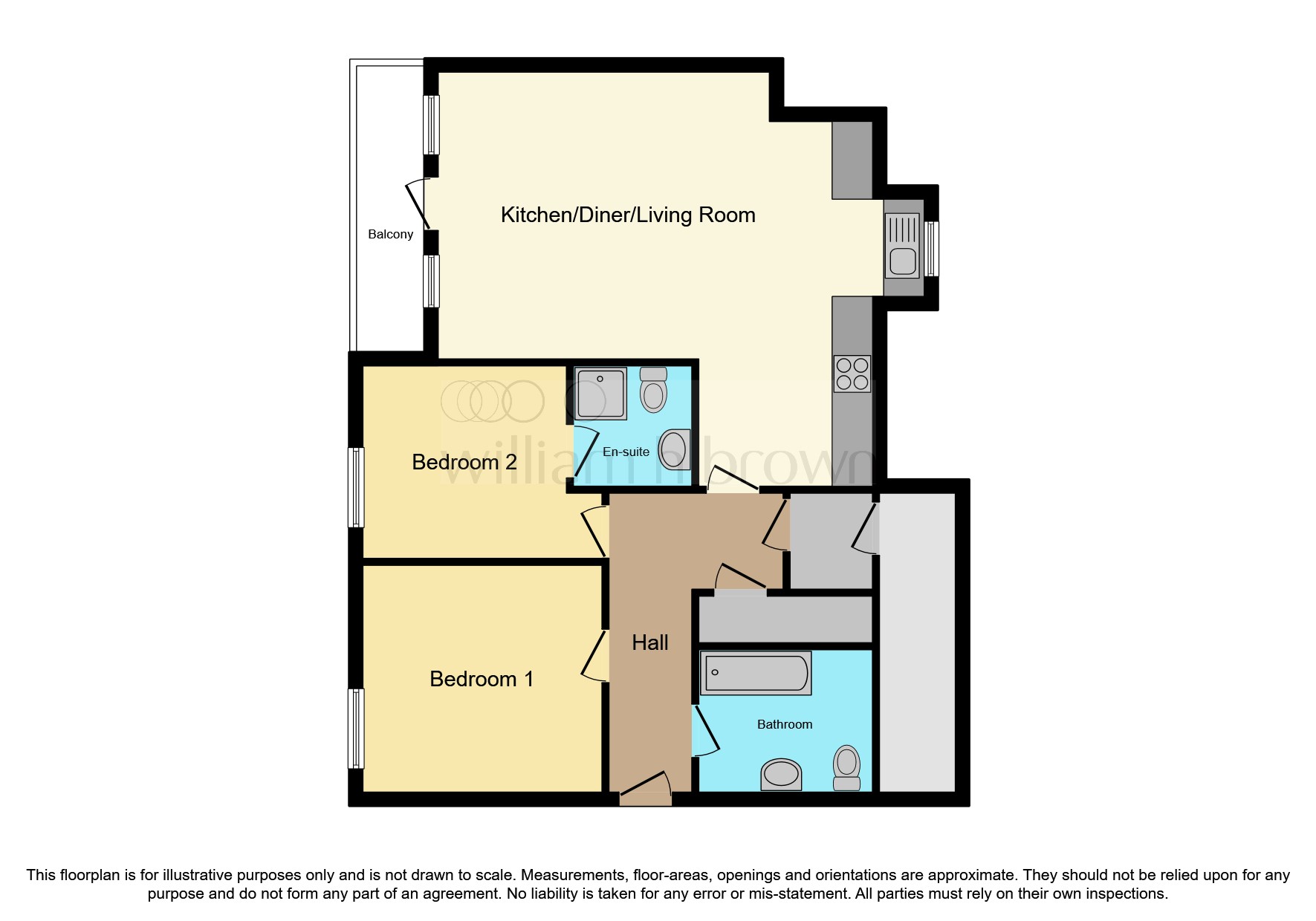Flat for sale in Milbank Court, South Street, Romford RM1
* Calls to this number will be recorded for quality, compliance and training purposes.
Property features
- Two Bedroom Top Floor Apartment with private balcony
- Open plan lounge/kitchen/dining
- Contemporary fitted kitchen with integrated appliances
- Call now to book an appointment to view
- Close to all local shops and amenities
- 1/4 mile from Romford Train Station
- Landscaped communal gardens and parking (subject to availability)
- 10 Year Build Warranty
Property description
Summary
town centre location - Stunning two bedroom/two bathroom top floor apartment with private balcony situated on this boutique development. Don't miss out - Call now to view.
Description
Set within the heart of Romford is this luxury brand new development of nine individually designed apartments. All of the properties benefit from large and spacious lounges with patio doors out to your very own private amenity space from private gardens or large balconies. Attention to detail throughout from glass balcony doors and external lighting plus fully integrated kitchens including washer /dryer and dishwasher.
Developed with the historic façade of the exterior of the original building which was a public house with the added benefits of the new part of the development entwined.
There is secure parking available subject to availability and lovely communal gardens.
Romford is a vibrant town in East London with a large shopping centre benefiting from a range of national brands to boutique shops, restaurants and entertainment experiences, there are many parks and green spaces on your door steps including Raphael Park. The development is located within a quarter of a mile to Romford mainline train station benefiting from the Crossrail links direct into London Liverpool Street within 25 minutes.
Lounge/kitchen/dining 18' 7" x 17' 3" ( 5.66m x 5.26m )
Bedroom One 13' 1" x 11' 4" ( 3.99m x 3.45m )
Dressing Area
Bedroom Two 9' 8" x 8' 8" ( 2.95m x 2.64m )
Bathroom
Agent's Notes
CGI's, images, dimensions, specifications and plans are provided for guidance purposes only, may be of the surrounding area and not specific to this plot and may differ from the finished development.
Specification
Classic contemporary styling throughout
Classical 4 panel internal doors with chrome ironmongery
Luxury vinyl flooring to all living areas and hallways
Moulded skirtings and architraves
Fitted carpet to all bedrooms
BT points with cat 5e cabling
Private balconies/patios
TV and Sky connection points
Attractive communal gardens
Secure cycle storage
10 Year New Build Warranty
Kitchens
Classic contemporary kitchen designs
Integrated oven, hob, extractor hood, washer/drier and dishwasher
Integrated fridge freezer
Quartz worktops, up stands and splash-backs
Bathrooms, En-Suites and Cloakrooms
Contemporary white sanitaryware with premium chrome fittings
Tiles to all floors and walls
Heated towel rails
Heating and Electrical
Energy Efficient Ideal combi boilers with programmable wireless thermostats
LED downlighters and pendant lighting
Lease & Service Charge
Lease is 999 years*
* The Freehold will be split into 9 shares and form part of each sale. The Freehold will be passed over 1 year after the sale of the last plot.
Service Charge - £1,502.44 per annum.
We currently hold lease details as displayed above, should you require further information please contact the branch. Please note additional fees could be incurred for items such as leasehold packs.
1. Money laundering regulations: Intending purchasers will be asked to produce identification documentation at a later stage and we would ask for your co-operation in order that there will be no delay in agreeing the sale.
2. General: While we endeavour to make our sales particulars fair, accurate and reliable, they are only a general guide to the property and, accordingly, if there is any point which is of particular importance to you, please contact the office and we will be pleased to check the position for you, especially if you are contemplating travelling some distance to view the property.
3. The measurements indicated are supplied for guidance only and as such must be considered incorrect.
4. Services: Please note we have not tested the services or any of the equipment or appliances in this property, accordingly we strongly advise prospective buyers to commission their own survey or service reports before finalising their offer to purchase.
5. These particulars are issued in good faith but do not constitute representations of fact or form part of any offer or contract. The matters referred to in these particulars should be independently verified by prospective buyers or tenants. Neither sequence (UK) limited nor any of its employees or agents has any authority to make or give any representation or warranty whatever in relation to this property.
Property info
For more information about this property, please contact
Porter Glenny - New Homes, RM13 on +44 1708 629054 * (local rate)
Disclaimer
Property descriptions and related information displayed on this page, with the exclusion of Running Costs data, are marketing materials provided by Porter Glenny - New Homes, and do not constitute property particulars. Please contact Porter Glenny - New Homes for full details and further information. The Running Costs data displayed on this page are provided by PrimeLocation to give an indication of potential running costs based on various data sources. PrimeLocation does not warrant or accept any responsibility for the accuracy or completeness of the property descriptions, related information or Running Costs data provided here.





























.png)
