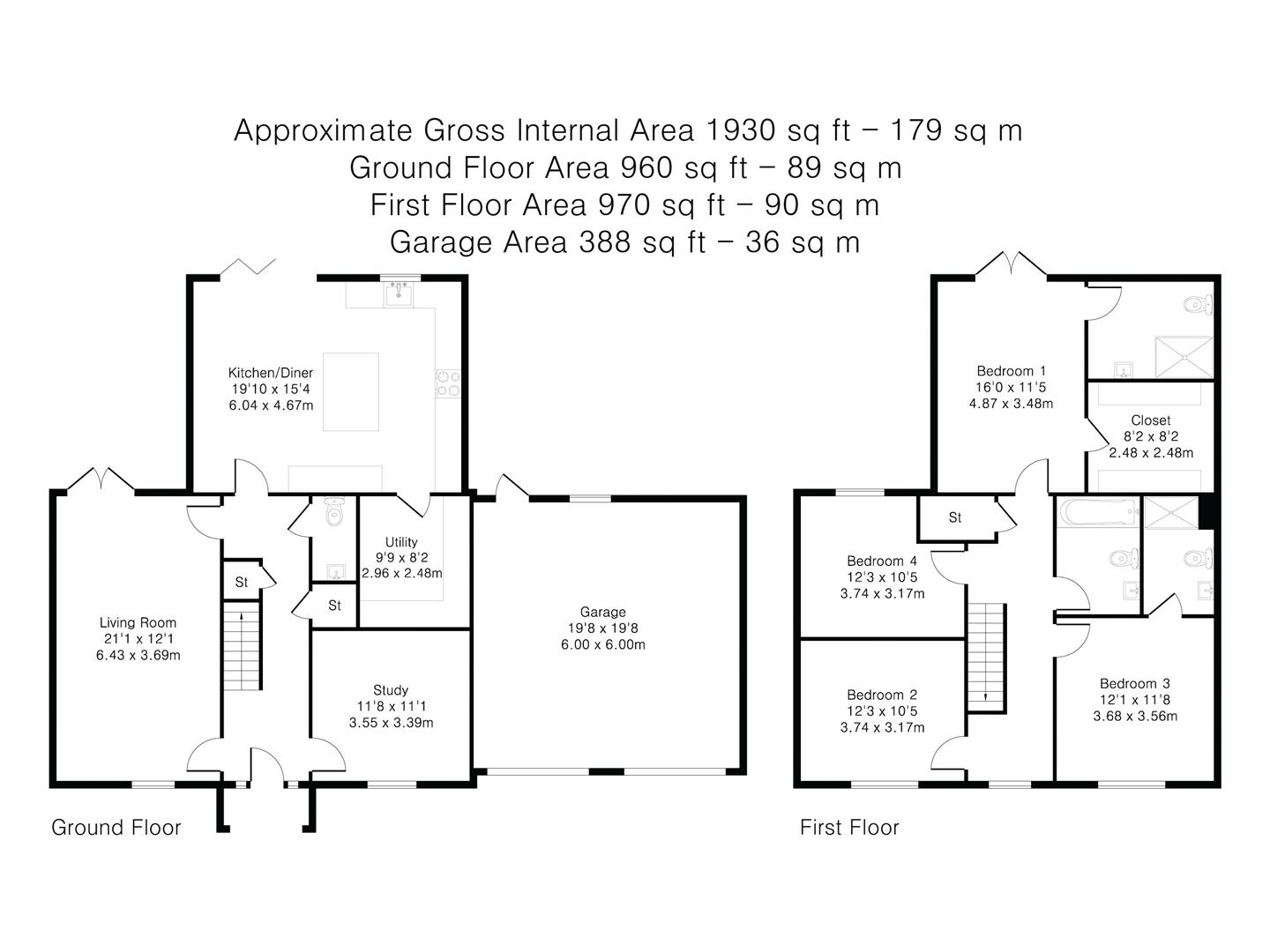Detached house for sale in Bartlow Road, Castle Camps, Cambridge CB21
* Calls to this number will be recorded for quality, compliance and training purposes.
Property features
- A very special development of just 5 homes
- Set against a backdrop of open Cambridgeshire countryside
- All properties have south-facing gardens and enjoy far-reaching views
- Properties benefit from "A" rated EPCs
- Underfloor heating to ground floor and air conditioning to all bedrooms
- 10 year warranty for complete peace of mind
Property description
A brand new and highly exclusive development of just five 3 and 4 bedroom detached "A" rated EPC homes, architecturally designed to maximise space and light, with generously proportioned and very versatile accommodation throughout, together with garaging and occupying an incredibly special position with the most enchanting views over rolling Cambridgeshire countryside.
Coming Soon
Castle Copse- a stunning and rather special collection of three and four bedroom homes occupying an enchanting position backing on to open countryside. The properties have been expertly designed to take full advantage of the south-facing aspect and enjoy far reaching, panoramic views and a high degree of privacy.
3 Bedroom properties of circa 1,420 sq.ft available from £550,000
4 Bedroom properties of between 1,931- 2,026 sq.ft available from £750,000
Specification
The properties at Castle Copse have been built and finished to an outstanding specification including
Bespoke kitchens and utility rooms designed by Lubina with integrated premium appliances including - double oven, induction hob and extractor hood over, integrated fridge, freezer and dishwasher with integrated washing machine and separate tumble dryer to utility room
Luxurious fully tiled bathrooms and en-suites with brassware and sanitaryware by Crosswater, freestanding bath to selected plots and high quality wash basins with built-in vanity units.
A range of high quality internal features including high quality flooring throughout the ground floor, wood burning stove, internal staircases with solid oak balustrade, built in wardrobes to principal bedrooms and air conditioning to all bedrooms.
A range of eco-friendly additions including energy efficient downlights, fitted solar panels and ev charging points giving the properties an "A" rated EPC and saving you significantly on your energy bills.
Kitchen:
• Bespoke kitchens designed by Lubina
• Range of custom eye and base level units with Quartz work surface over
• Atmospheric downlights under eye level units
• Inset sink with chrome mixer tap
• Integrated appliances including - double oven, induction hob and extractor hood over, fridge/freezer and dishwasher
Utility:
• Bespoke designed by Lubina to compliment kitchens
• Eye and base level units with Quartz work surface over
• Inset sink with chrome mixer tap
• Integrated Neff washing machine and separate tumble dryer
Bathrooms and En-suites:
• Contemporary suites with brassware and sanitaryware by Crosswater
• Fully tiled bathrooms and en-suites
• Generous shower enclosures with low rise shower trays
• Freestanding bath to plot 5
• Wash basins with built in vanity units and chrome mixer taps
• LED mirror with de-mist and usb charging point
• Heated towel rail
Miscellaneous:
• Built in sliding wardrobes to master bedrooms
• Air Source heat pumps
• All internal walls painted in white
• All internal and external wood work in gloss
• Guttering all in black PVC
• Facia, bargeboard in white PVCu
• Outside tap
• White grained PVCu windows with sealed double glazing
Internal Features:
• Oak faced vertical panel cottage style doors
• Grey bifold doors to kitchens
• Log burner
• Oak staircase with oak balustrades
• Underfloor heating to ground floor
• Air Conditioning to bedrooms
• High quality flooring throughout ground floor
External Features:
• Rear gardens principally laid to lawn with paved patio area
• grp composite front door with polished chrome hardware
• Electric up and over garage door
Electrical:
• BT Fibre optic broadband to kitchen, living room, studyand bedrooms
• Multimedia socket plates
• External lighting to front and rear
• Power and lighting to garages
• Energy efficient downlights to bathrooms and en-suites
• Downlights to kitchen/dining room and utility room
• Fitted solar panels
• ev charging points
Property info
For more information about this property, please contact
Cheffins - Cambridge, CB1 on +44 1223 784698 * (local rate)
Disclaimer
Property descriptions and related information displayed on this page, with the exclusion of Running Costs data, are marketing materials provided by Cheffins - Cambridge, and do not constitute property particulars. Please contact Cheffins - Cambridge for full details and further information. The Running Costs data displayed on this page are provided by PrimeLocation to give an indication of potential running costs based on various data sources. PrimeLocation does not warrant or accept any responsibility for the accuracy or completeness of the property descriptions, related information or Running Costs data provided here.

































.png)

