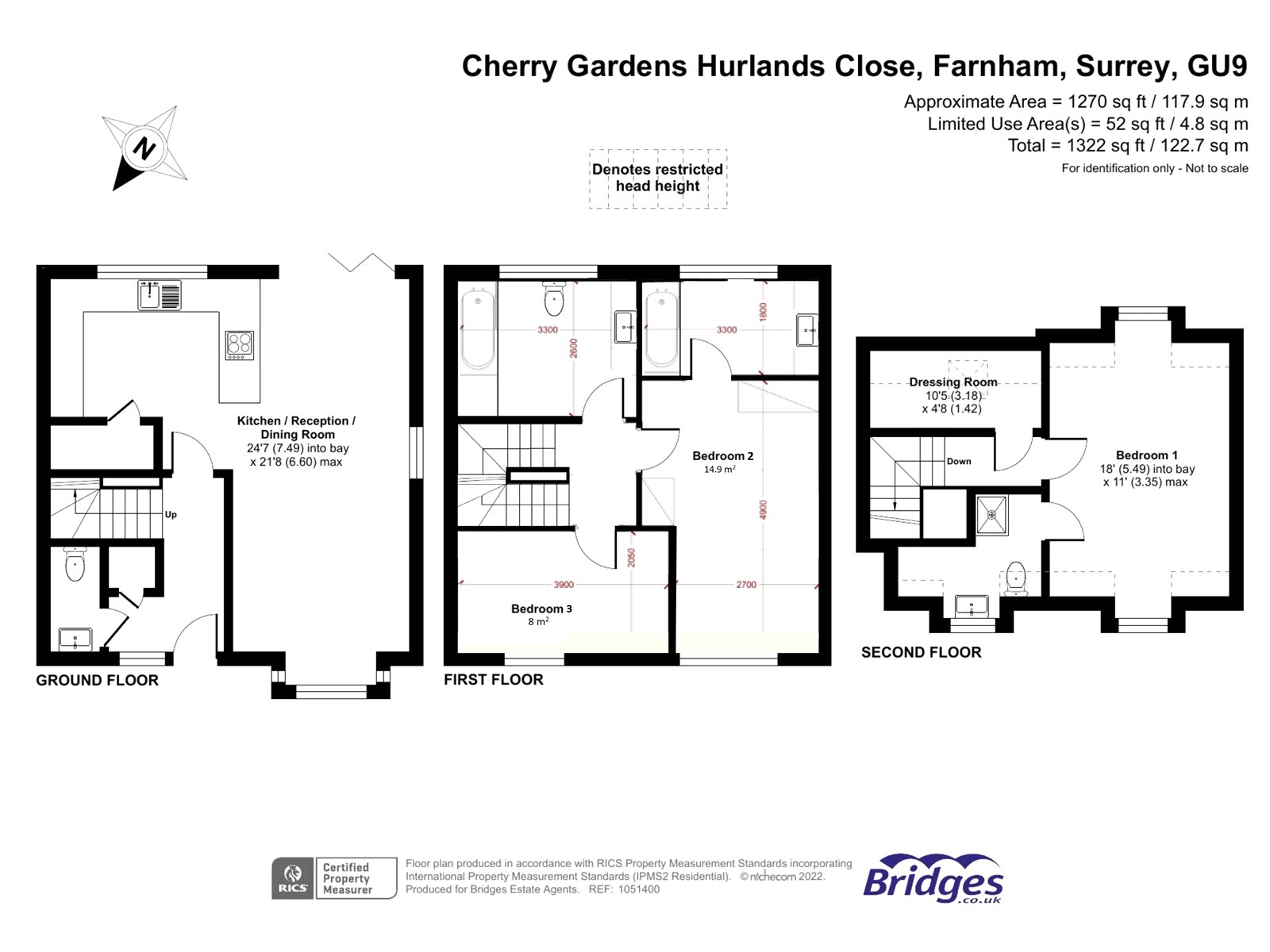Town house for sale in Hurlands Close, Farnham, Surrey GU9
* Calls to this number will be recorded for quality, compliance and training purposes.
Property features
- Four Brand New Detached Homes
- 10 Year Warranty
- Niche Development
- Carefully Considered Finishes
- Underfloor Heating to Ground Floor
- Desirable Village Location
- View by Appointment
Property description
A unique development of four elegantly appointed detached townhouses.
Cherry Gardens is a niche development of just four beautifully appointed townhouses carefully crafted with a meticulous eye for detail and a host of premium finishes.
Each house has been carefully considered and offers a range of premium finishes to include a full suite of Bosch appliances and a Belfast sink to the kitchen, solid timber front and bi fold doors, oak internal doors and underfloor heating to the ground floor.
*Please note photos are of the development and may not be the exact property.
Kitchen & utility
• Shaker style kitchens in light to mid ‘dove’ grey. With solid carcasses and beautiful timber linings.
• Quartz/ white Marble worktops and upstand to kitchen
• Bosch integrated oven
• Bosch integrated microwave
• Bosch 600mm induction hob
• Bosch integrated dishwasher
• Bosch integrated fridge freezer
• Bosch Integrated washing machine
• Bosch integrated dishwasher
• Designer light/Extractor hood over island
• Belfast sink to kitchen
• Brass LED spot lights and separate under cupboard feature lighting
• Engineered oak flooring
bathroom, en-suites & cloakroom
• Master en-suite: White sanitaryware, Modern vanity unit, Satin Brass Thermostatic mixer shower, Tiled/seamless Wet room tray, designer black screen and Satin brass taps
• Cloakroom: White sanitaryware and Brass mixer tap
• Family bathroom elegant white suites, Bath with shower over, designer screen, thermostatic showers, brass fittings to sanitaryware
• Dual flush toilets to reduce water usage
• Ladder style towel rail
• Ceramic full height wall tiling around bath and shower, half height tiling to other areas
• Ceramic floor tiling
• Brass shaver / light point/ extractor fan
Lighting and electrics
• Satin Brass British Electric top spec Chelsea range faceplates to all areas
• Satin Brass British Electric top spec Chelsea light switches throughout
• White faceplates inside cupboards
• usb charging socket to kitchen / dining, living room and largest bedrooms
• Energy efficient bulbs throughout
• Designer Heals feature light at top of stairwell and living room
• Television aerial/Sky TV points to living room, kitchen/dining and all bedrooms, (separate contract/dish required with Sky)
• BT superfast broadband cabling to whole site.(Contract required).
• Smoke detectors fitted to current regulations, heat detector to kitchen
• Plentiful double power points throughout. Minimum of 4 doubles in each bedroom. 6 to 8 in largest rooms.
• Traditional with modern twist external front and rear lights
Decorative finishes
• Traditional solid timber, hand made cottage doors in Farrow and Ball Vert De Terre paint.
• Traditional solid timber 3 panel Bifold doors in Farrow and Ball Estate Lamp room grey
• Traditional wooden look flush casement Windows in cream UPVC
• Satin Brass ironmongery
• Contemporary oak internal doors
• Walk in wardrobe to master bedroom
• Smooth white walls and ceilings throughout. Dulux Matt finish.
• 140mm ogee skirting and architraves throughout
Flooring
• Engineered oak on ground floor.
• Quality Carpet with cloud 9 finest quality 11mm underlay to first and second floors.
Heating and hot water provision
• Underfloor heating to ground floor
• Worcester Bosch latest Energy efficient condensing gas boiler
• Worcester Bosch latest Pressurised hot water cylinder
• Thermostat zones. With ability to set different temperatures on each floor and 3 zones on the ground floor.
• Traditional designer ‘school style’ Thermostatically controlled radiators to first and second floors
General
• Buildzone 10 year warranty
External
• 2 parking bays outside front of house, far back from the road.
• Turf to front, with dwarf hedges, associated planting and landscaping
• Turf to rear garden
• 3m x 7m traditional York stone paved patio to rear
• Beautiful York Stone paths to sides and front with gravel edging
• Outside tap
• Double outside socket
Services
• Mains, electric, gas and water, BT, sewer.
______________________________________________________________
Note all specifications are subject to change without notification. All options dependent upon stage of build process.<br /><br />
Property info
For more information about this property, please contact
Bridges Estate Agents - Farnham, GU9 on +44 1252 207645 * (local rate)
Disclaimer
Property descriptions and related information displayed on this page, with the exclusion of Running Costs data, are marketing materials provided by Bridges Estate Agents - Farnham, and do not constitute property particulars. Please contact Bridges Estate Agents - Farnham for full details and further information. The Running Costs data displayed on this page are provided by PrimeLocation to give an indication of potential running costs based on various data sources. PrimeLocation does not warrant or accept any responsibility for the accuracy or completeness of the property descriptions, related information or Running Costs data provided here.

























.png)
