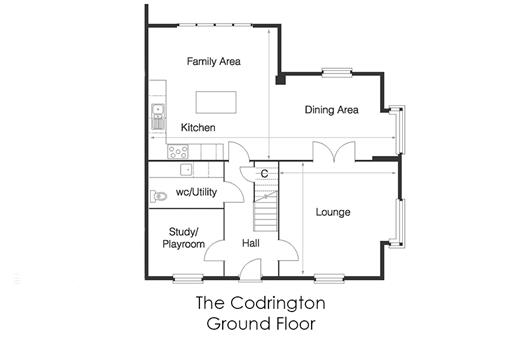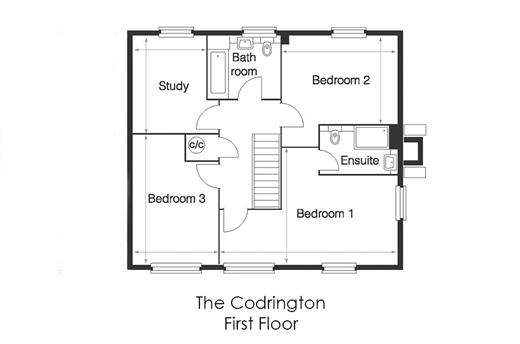Semi-detached house for sale in Maple Leaf Drive, Lenham, Maidstone, Kent ME17
* Calls to this number will be recorded for quality, compliance and training purposes.
Property features
- Contemporary soft sell Symphony Excel kitchen units with integrated appliances
- Roca sanitaryware with chrome fittings and ceramic wall tiling to bathroom
- Open plan kitchen/dining/family room for quality time
- Separated living room for entertaining
- Allocated parking with ev charging point
- Luxurious ensuite to bedroom one
Property description
The Codrington is a delightful semi-detached home at Liberty View. The ground floor encompasses an open plan kitchen/dining/family room sure to be the heart of the home, while the separate lounge is perfect for entertaining. This home also boasts a ground floor study/playroom, perfect for families with young children or those working from home. Upstairs, bedroom one is a haven for relaxation and benefits from an en-suite shower room while the other two bedrooms share an opulent family bathroom. There is also a study on the first floor. Externally speaking you are also well equipped with a spacious rear garden, allocated parking and an ev charging point.
Lastly, the specification is full of good quality essentials such as a choice of contemporary soft close kitchen units form the Symphony Excel range with laminate work surfaces and integrated appliances. Additionally, the bathroom and en-suite both boast white Roca sanitary ware, ceramic wall tiling and chrome towel rails.
In the vibrant market village of Lenham, situated in the North Downs of Kent, Liberty View offers a superb choice of 2,3 and 4-bedroom homes and a quieter way of life while still providing easy access to the M20 & M2 for drivers. In addition, buses to Maidstone take about 32 minutes.
Just nine miles from Maidstone, this soft cell collection creates an attractive street scene suitable for all ages, resulting in a naturally balanced community ideal for families.
Book to view now!
*The choice of kitchen finishes are subject to construction stage and in some instances they have already been pre-selected, please ask for more info on this.
*Please note, images are of the show home and/or computer generated for illustrative purposes only, finishes and layouts may vary.
Room sizes:
- Entrance Hall
- Lounge 15'2 x 14'6 (4.63m x 4.42m)
- Kitchen/Dining/Family Area 32'1 x 16'1 (9.79m x 4.91m)
- Cloakroom/Utility
- Playroom/Study 9'5 x 8'5 (2.87m x 2.57m)
- Landing
- Bedroom 1 20'1 x 13'0 (6.13m x 3.97m)
- En suite Shower Room
- Bedroom 2 12'1 x 9'1 (3.69m x 2.77m)
- Bedroom 3 14'6 x 9'2 (4.42m x 2.80m)
- Bathroom
- Study 10'1 x 8'1 (3.08m x 2.47m)
- Front and Rear Gardens
- Off Road Parking
The information provided about this property does not constitute or form part of an offer or contract, nor may be it be regarded as representations. All interested parties must verify accuracy and your solicitor must verify tenure/lease information, fixtures & fittings and, where the property has been extended/converted, planning/building regulation consents. All dimensions are approximate and quoted for guidance only as are floor plans which are not to scale and their accuracy cannot be confirmed. Reference to appliances and/or services does not imply that they are necessarily in working order or fit for the purpose.
We are pleased to offer our customers a range of additional services to help them with moving home. None of these services are obligatory and you are free to use service providers of your choice. Current regulations require all estate agents to inform their customers of the fees they earn for recommending third party services. If you choose to use a service provider recommended by Wards, details of all referral fees can be found at the link below. If you decide to use any of our services, please be assured that this will not increase the fees you pay to our service providers, which remain as quoted directly to you.
Tenure: Freehold
Property info
Ground Floor Plan View original

First Floor Plan View original

For more information about this property, please contact
Wards - Headcorn, TN27 on +44 1622 829086 * (local rate)
Disclaimer
Property descriptions and related information displayed on this page, with the exclusion of Running Costs data, are marketing materials provided by Wards - Headcorn, and do not constitute property particulars. Please contact Wards - Headcorn for full details and further information. The Running Costs data displayed on this page are provided by PrimeLocation to give an indication of potential running costs based on various data sources. PrimeLocation does not warrant or accept any responsibility for the accuracy or completeness of the property descriptions, related information or Running Costs data provided here.






















.png)
